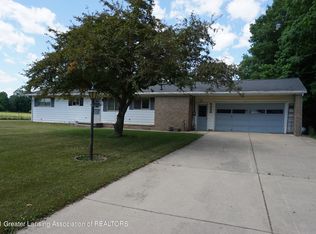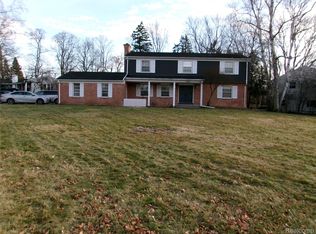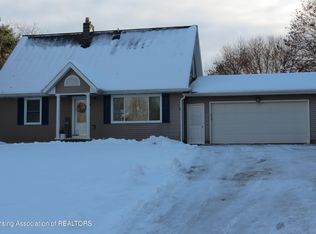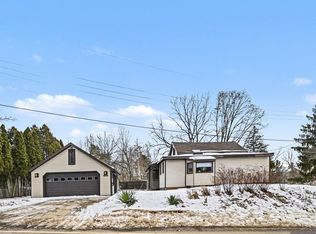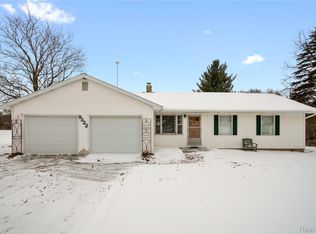Welcome home, to your private five acre retreat! This four-bedroom Brick ranch has been impeccably well cared for, comes with an incredible list of updates and sits on five and a haft beautiful acres with a two Pole Barns. This all brick ranch has a 3 way fireplace, Kitchen w/custom Hickory cabinetry, built-in pantry, breakfast nook area,Perfect opportunity for the private buyer car/barn/horse/hunting/trail riding enthusiasts! 2 HUGE pole barns combined w/over 3000 square feet with electricity, heat and water. 33x54 pole barn with 400amps electric service, 60x20 pole barn with 200amps electric service and the house has 200amps electric service too. 40x20x9 in-ground pool. it is a must see home
Pending
$399,000
6157 W Stoll Rd, Lansing, MI 48906
4beds
1,912sqft
Est.:
Single Family Residence
Built in 1962
5.5 Acres Lot
$383,400 Zestimate®
$209/sqft
$-- HOA
What's special
Brick ranchIn-ground poolBuilt-in pantryPrivate five acre retreatCustom hickory cabinetryBreakfast nook area
- 171 days |
- 97 |
- 1 |
Zillow last checked: 8 hours ago
Listing updated: December 26, 2025 at 06:38am
Listed by:
Natan A Espinosa 517-202-3541,
NatanEspinosa.com 517-202-3541
Source: MichRIC,MLS#: 25046820
Facts & features
Interior
Bedrooms & bathrooms
- Bedrooms: 4
- Bathrooms: 2
- Full bathrooms: 1
- 1/2 bathrooms: 1
- Main level bedrooms: 4
Primary bedroom
- Level: Main
- Area: 195
- Dimensions: 15.00 x 13.00
Bedroom 2
- Level: Main
- Area: 208
- Dimensions: 16.00 x 13.00
Bedroom 3
- Level: Main
- Area: 143
- Dimensions: 11.00 x 13.00
Bedroom 4
- Level: Main
- Area: 144
- Dimensions: 12.00 x 12.00
Den
- Level: Basement
- Area: 484
- Dimensions: 22.00 x 22.00
Dining area
- Level: Main
- Area: 182
- Dimensions: 14.00 x 13.00
Kitchen
- Level: Main
- Area: 299
- Dimensions: 23.00 x 13.00
Laundry
- Level: Basement
- Area: 168
- Dimensions: 14.00 x 12.00
Living room
- Area: 414
- Dimensions: 23.00 x 18.00
Utility room
- Level: Basement
- Area: 96
- Dimensions: 16.00 x 6.00
Heating
- Hot Water
Cooling
- Wall Unit(s)
Appliances
- Included: Dryer, Microwave, Oven, Range, Refrigerator, Washer
- Laundry: In Basement
Features
- Flooring: Laminate, Tile
- Windows: Bay/Bow
- Basement: Full
- Number of fireplaces: 1
- Fireplace features: Kitchen, Living Room
Interior area
- Total structure area: 1,912
- Total interior livable area: 1,912 sqft
- Finished area below ground: 0
Property
Parking
- Total spaces: 4
- Parking features: Detached
- Garage spaces: 4
Features
- Stories: 1
- Has private pool: Yes
- Pool features: In Ground
- Fencing: Chain Link
- Waterfront features: Stream/Creek
Lot
- Size: 5.5 Acres
- Features: Rolling Hills
Details
- Additional structures: Pole Barn
- Parcel number: 15002710001000
- Zoning description: Residential
Construction
Type & style
- Home type: SingleFamily
- Architectural style: Ranch
- Property subtype: Single Family Residence
Materials
- Brick
- Roof: Shingle
Condition
- New construction: No
- Year built: 1962
Utilities & green energy
- Sewer: Septic Tank
- Water: Well
Community & HOA
Location
- Region: Lansing
Financial & listing details
- Price per square foot: $209/sqft
- Tax assessed value: $127,186
- Annual tax amount: $7,136
- Date on market: 9/11/2025
- Listing terms: Cash,FHA,USDA Loan,MSHDA,Conventional
- Road surface type: Paved
Estimated market value
$383,400
$364,000 - $403,000
$2,112/mo
Price history
Price history
| Date | Event | Price |
|---|---|---|
| 12/26/2025 | Pending sale | $399,000$209/sqft |
Source: | ||
| 11/21/2025 | Contingent | $399,000$209/sqft |
Source: | ||
| 9/11/2025 | Price change | $399,000-4.1%$209/sqft |
Source: | ||
| 8/8/2025 | Listed for sale | $415,900$218/sqft |
Source: | ||
| 7/23/2025 | Listing removed | $415,900$218/sqft |
Source: | ||
| 6/11/2025 | Price change | $415,900-7.6%$218/sqft |
Source: | ||
| 5/16/2025 | Listed for sale | $449,900+83.6%$235/sqft |
Source: | ||
| 10/17/2017 | Sold | $245,000-2%$128/sqft |
Source: | ||
| 9/11/2017 | Pending sale | $249,999$131/sqft |
Source: RE/MAX Real Estate Professionals #219115 Report a problem | ||
| 8/23/2017 | Price change | $249,999-5.7%$131/sqft |
Source: RE/MAX Real Estate Professionals #219115 Report a problem | ||
| 8/15/2017 | Listed for sale | $265,000$139/sqft |
Source: RE/MAX Real Estate Pros West #219115 Report a problem | ||
Public tax history
Public tax history
| Year | Property taxes | Tax assessment |
|---|---|---|
| 2025 | $7,136 | $152,300 +4.9% |
| 2024 | -- | $145,200 +8.3% |
| 2023 | -- | $134,050 +10.4% |
| 2022 | -- | $121,400 +2.4% |
| 2021 | -- | $118,500 +23.1% |
| 2020 | $5,024 +2.8% | $96,250 +5.8% |
| 2019 | $4,888 -2.7% | $91,000 -2.7% |
| 2018 | $5,021 +52.8% | $93,500 +2.2% |
| 2017 | $3,286 | $91,450 +3% |
| 2016 | $3,286 | $88,800 +8.6% |
| 2015 | $3,286 | $81,750 -6.9% |
| 2011 | -- | $87,800 -14.9% |
| 2009 | -- | $103,150 -21.3% |
| 2008 | -- | $131,050 +4.2% |
| 2007 | -- | $125,800 +12.6% |
| 2006 | -- | $111,750 +3.5% |
| 2005 | -- | $108,000 +28.1% |
| 2004 | -- | $84,300 |
Find assessor info on the county website
BuyAbility℠ payment
Est. payment
$2,256/mo
Principal & interest
$1850
Property taxes
$406
Climate risks
Neighborhood: 48906
Nearby schools
GreatSchools rating
- 8/10Wacousta Elementary SchoolGrades: K-4Distance: 3.6 mi
- 7/10Leon W. Hayes Middle SchoolGrades: 7-8Distance: 6.7 mi
- 8/10Grand Ledge High SchoolGrades: 9-12Distance: 6.5 mi
