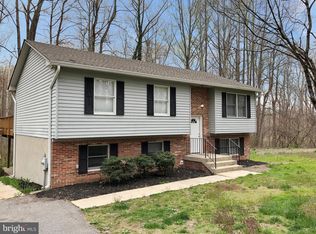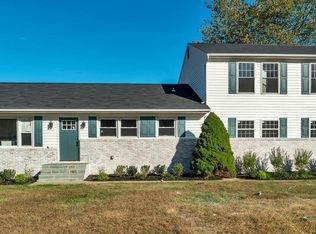Sold for $576,000 on 03/25/25
$576,000
6159 Solomons Island Rd, Tracys Landing, MD 20779
3beds
2,520sqft
Single Family Residence
Built in 1963
1 Acres Lot
$580,400 Zestimate®
$229/sqft
$2,721 Estimated rent
Home value
$580,400
$540,000 - $621,000
$2,721/mo
Zestimate® history
Loading...
Owner options
Explore your selling options
What's special
WELCOME HOME to your 2500 sq ft all brick-rambler home with a fully finished basement… situated on a picturesque, usable 1-acre lot in PRIME LOCATION! This home has been meticulously maintained, and it shows!! Make your way up to the front door soaking in the desirable curb appeal. A beautiful brick walkway, extended side driveway for extra parking, and an oversized 2-car garage with drive-through ability. Enter the front door to gleaming hardwood floors, a stunning brick wood-burning fireplace, and crown molding. Head into the tastefully designed kitchen with custom-made cabinets, granite counters, and stainless-steel appliances. Kitchen seamlessly flows into a charming sunroom, a perfect cozy retreat with front and back outdoor access, a skylight for soaking in all the natural light, and direct entry to the garage. Main level also includes the primary bedroom, bedroom #2, & #3, all equipped with ceiling fans (Bedroom #3 also includes steps up to usable attic with even more storage space). The updated hallway bathroom showcases a walk-in shower with custom tilework and a linen closet. Bring the party to the basement with brand new carpet throughout, an open rec room area with a second brick wood-burning insert fireplace, a full bathroom, door with outside access, and a multi-purpose spacious utility room with storage, washer and dryer, utility sink, and more usable space to use to your liking! Other features include an AMAZING level & usable lot… tons of space for entertaining, gardening, or just soaking in your surroundings, a roomy back patio, an oversized 2-car garage with storage (closets and upper level storage), workshop and drive through ability, equipped with 2 garage doors… roof and air conditioning unit both less than 10 years old, energy efficient, 2 outdoor sheds, and Anderson window upgrades. This home is in a prime spot being just a quick drive to restaurants, shopping, grocery stores, parks, DC, Annapolis, multiple military bases, and so much more. Schedule your tour today!!
Zillow last checked: 8 hours ago
Listing updated: April 08, 2025 at 12:26am
Listed by:
Cheryl Bare 202-409-6161,
CENTURY 21 New Millennium,
Co-Listing Agent: Mallory Bare 443-404-3425,
CENTURY 21 New Millennium
Bought with:
Tonia Falkowski, 659530
Engel & Volkers Annapolis
Source: Bright MLS,MLS#: MDAA2104166
Facts & features
Interior
Bedrooms & bathrooms
- Bedrooms: 3
- Bathrooms: 2
- Full bathrooms: 2
- Main level bathrooms: 1
- Main level bedrooms: 3
Primary bedroom
- Features: Flooring - HardWood
- Level: Main
Bedroom 2
- Features: Flooring - HardWood
- Level: Main
Bedroom 3
- Features: Flooring - HardWood
- Level: Main
Dining room
- Features: Flooring - HardWood
- Level: Main
Foyer
- Features: Flooring - HardWood
- Level: Main
Other
- Level: Main
Other
- Level: Lower
Game room
- Level: Lower
Kitchen
- Features: Flooring - Ceramic Tile
- Level: Main
Laundry
- Level: Lower
Living room
- Features: Flooring - HardWood
- Level: Main
Recreation room
- Level: Lower
Other
- Features: Flooring - Ceramic Tile
- Level: Main
Utility room
- Level: Lower
Heating
- Radiant, Oil
Cooling
- Central Air, Electric
Appliances
- Included: Water Heater
- Laundry: Dryer In Unit, Washer In Unit, Laundry Room
Features
- Bathroom - Walk-In Shower, Breakfast Area, Cedar Closet(s), Ceiling Fan(s), Crown Molding, Dining Area, Entry Level Bedroom, Recessed Lighting, Upgraded Countertops
- Flooring: Carpet, Wood
- Windows: Energy Efficient
- Basement: Full,Finished,Exterior Entry,Space For Rooms,Walk-Out Access,Sump Pump
- Number of fireplaces: 2
- Fireplace features: Brick, Wood Burning, Wood Burning Stove
Interior area
- Total structure area: 3,020
- Total interior livable area: 2,520 sqft
- Finished area above ground: 1,520
- Finished area below ground: 1,000
Property
Parking
- Total spaces: 6
- Parking features: Storage, Garage Faces Rear, Garage Faces Front, Inside Entrance, Oversized, Asphalt, Driveway, Attached
- Attached garage spaces: 2
- Uncovered spaces: 4
Accessibility
- Accessibility features: None
Features
- Levels: Two
- Stories: 2
- Pool features: None
Lot
- Size: 1 Acres
- Features: Cleared
Details
- Additional structures: Above Grade, Below Grade
- Parcel number: 020800001894500
- Zoning: RA
- Special conditions: Standard
Construction
Type & style
- Home type: SingleFamily
- Architectural style: Ranch/Rambler
- Property subtype: Single Family Residence
Materials
- Brick
- Foundation: Brick/Mortar
Condition
- New construction: No
- Year built: 1963
Utilities & green energy
- Sewer: Private Septic Tank
- Water: Private
Community & neighborhood
Location
- Region: Tracys Landing
- Subdivision: None
Other
Other facts
- Listing agreement: Exclusive Right To Sell
- Ownership: Fee Simple
Price history
| Date | Event | Price |
|---|---|---|
| 3/25/2025 | Sold | $576,000$229/sqft |
Source: | ||
| 3/1/2025 | Contingent | $576,000+4.7%$229/sqft |
Source: | ||
| 2/26/2025 | Listed for sale | $550,000$218/sqft |
Source: | ||
Public tax history
| Year | Property taxes | Tax assessment |
|---|---|---|
| 2025 | -- | $410,533 +7.5% |
| 2024 | $4,180 +8.4% | $381,767 +8.1% |
| 2023 | $3,855 +4.5% | $353,000 |
Find assessor info on the county website
Neighborhood: 20779
Nearby schools
GreatSchools rating
- 7/10Traceys Elementary SchoolGrades: PK-5Distance: 1.1 mi
- 8/10Southern Middle SchoolGrades: 6-8Distance: 4.1 mi
- 6/10Southern High SchoolGrades: 9-12Distance: 7.3 mi
Schools provided by the listing agent
- District: Anne Arundel County Public Schools
Source: Bright MLS. This data may not be complete. We recommend contacting the local school district to confirm school assignments for this home.

Get pre-qualified for a loan
At Zillow Home Loans, we can pre-qualify you in as little as 5 minutes with no impact to your credit score.An equal housing lender. NMLS #10287.
Sell for more on Zillow
Get a free Zillow Showcase℠ listing and you could sell for .
$580,400
2% more+ $11,608
With Zillow Showcase(estimated)
$592,008
