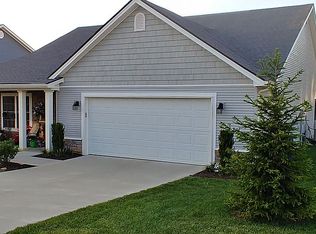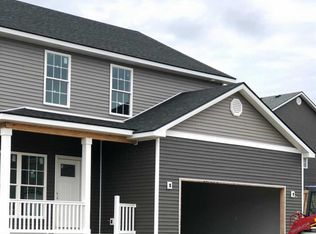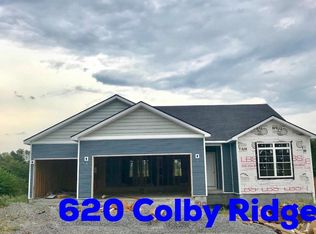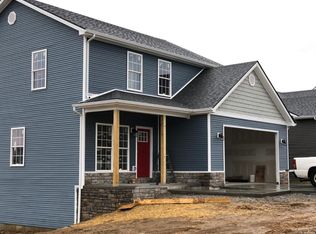Sold for $359,000
$359,000
616 Colby Ridge Blvd, Winchester, KY 40391
3beds
1,612sqft
Single Family Residence
Built in 2025
8,276.4 Square Feet Lot
$362,400 Zestimate®
$223/sqft
$1,878 Estimated rent
Home value
$362,400
$272,000 - $486,000
$1,878/mo
Zestimate® history
Loading...
Owner options
Explore your selling options
What's special
This beautiful ranch home located in Colby Ridge Subdivision is a must see!! Located close to shopping, schools and the interstate and parkway. Amazing open floor plan with granite kitchen countertops, tile backsplash, walk-in pantry, a large island and upgraded Frigidaire Elite Stainless Appliances. The waterproof vinyl plank flooring is throughout the home. Don't miss the primary bedroom suite with walk in closet, double sinks and nice size shower in the bathroom. The seller has already installed blinds on the windows, just add your furniture. The two car garage is located on the same level with plenty of on and off street parking. It has a nice stained deck that backs up to green space. Be sure to look at the side entrance crawl space that is over 6' tall in lots of the space, gravel and plastic on the floor area, and could work great for storage, or possibly a work area.
Zillow last checked: 8 hours ago
Listing updated: October 22, 2025 at 10:17pm
Listed by:
Joshua Wood 859-749-6293,
Freedom Realty & Property Management
Bought with:
Elizabeth Hodge, 218700
Lifstyl Real Estate
Source: Imagine MLS,MLS#: 25015473
Facts & features
Interior
Bedrooms & bathrooms
- Bedrooms: 3
- Bathrooms: 2
- Full bathrooms: 2
Primary bedroom
- Description: Walk in Closet
- Level: First
Bedroom 1
- Level: First
Bedroom 2
- Level: First
Bathroom 1
- Description: Full Bath, Connected to Primary Bedroom
- Level: First
Bathroom 2
- Description: Full Bath
- Level: First
Family room
- Level: First
Family room
- Level: First
Kitchen
- Level: First
Utility room
- Level: First
Heating
- Electric, Heat Pump
Cooling
- Heat Pump
Appliances
- Included: Dishwasher, Microwave, Refrigerator, Range
- Laundry: Electric Dryer Hookup, Main Level, Washer Hookup
Features
- Breakfast Bar, Eat-in Kitchen, Master Downstairs, Walk-In Closet(s), Ceiling Fan(s)
- Flooring: Vinyl
- Windows: Insulated Windows, Blinds
- Basement: Crawl Space
- Has fireplace: No
Interior area
- Total structure area: 1,612
- Total interior livable area: 1,612 sqft
- Finished area above ground: 1,612
- Finished area below ground: 0
Property
Parking
- Total spaces: 2
- Parking features: Attached Garage, Driveway, Off Street, Garage Faces Front
- Garage spaces: 2
- Has uncovered spaces: Yes
Features
- Levels: One
- Patio & porch: Deck, Porch
- Fencing: None
- Has view: Yes
- View description: Neighborhood
Lot
- Size: 8,276 sqft
Details
- Parcel number: 043103100102
Construction
Type & style
- Home type: SingleFamily
- Architectural style: Ranch
- Property subtype: Single Family Residence
Materials
- Brick Veneer, Vinyl Siding
- Foundation: Block
- Roof: Dimensional Style,Shingle
Condition
- New Construction
- New construction: Yes
- Year built: 2025
Details
- Warranty included: Yes
Utilities & green energy
- Sewer: Public Sewer
- Water: Public
- Utilities for property: Electricity Connected, Sewer Connected, Water Connected
Community & neighborhood
Location
- Region: Winchester
- Subdivision: Colby Ridge
Price history
| Date | Event | Price |
|---|---|---|
| 9/22/2025 | Sold | $359,000-1.6%$223/sqft |
Source: | ||
| 8/11/2025 | Contingent | $364,900$226/sqft |
Source: | ||
| 7/16/2025 | Listed for sale | $364,900+812.3%$226/sqft |
Source: | ||
| 2/11/2025 | Sold | $40,000$25/sqft |
Source: Public Record Report a problem | ||
Public tax history
| Year | Property taxes | Tax assessment |
|---|---|---|
| 2023 | $163 | $16,500 |
| 2022 | $163 +0.3% | $16,500 |
| 2021 | $162 -0.2% | $16,500 |
Find assessor info on the county website
Neighborhood: 40391
Nearby schools
GreatSchools rating
- 5/10Strode Station Elementary SchoolGrades: K-4Distance: 0.6 mi
- 5/10Robert D Campbell Junior High SchoolGrades: 7-8Distance: 1.9 mi
- 6/10George Rogers Clark High SchoolGrades: 9-12Distance: 2.3 mi
Schools provided by the listing agent
- Elementary: Strode Station
- Middle: Robert Campbell
- High: GRC
Source: Imagine MLS. This data may not be complete. We recommend contacting the local school district to confirm school assignments for this home.

Get pre-qualified for a loan
At Zillow Home Loans, we can pre-qualify you in as little as 5 minutes with no impact to your credit score.An equal housing lender. NMLS #10287.



