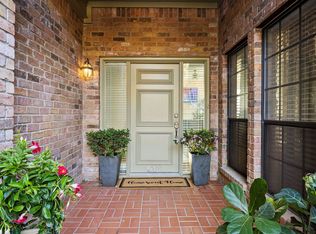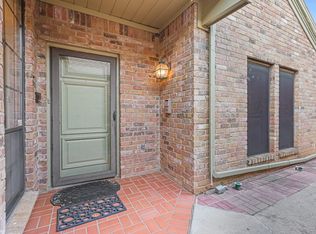Sold
Price Unknown
616 Crowley Rd, Arlington, TX 76012
2beds
1,756sqft
Townhouse
Built in 1984
6,185.52 Square Feet Lot
$-- Zestimate®
$--/sqft
$2,013 Estimated rent
Home value
Not available
Estimated sales range
Not available
$2,013/mo
Zestimate® history
Loading...
Owner options
Explore your selling options
What's special
Drive through the canopy of stately trees in the coveted Interlochen neighborhood to your new beautifully updated 2-bedroom, 2-bath townhome with an office. This home offers a rare blend of comfort, character, and charm. One of only seven homes in this quiet HOA, it feels like a hidden retreat right in the heart of Arlington with amazing views of the Ft. Worth skyline and those Texas sunsets. Recent updates include a brand-new roof (2025), new flooring, HVAC, water heater, and electrical panel (please find a full list of updates in Transaction Desk). Storage is plentiful with an oversized 2-car garage, built-in cabinetry, and a dedicated storage closet. Step inside to find a welcoming, open-concept main level featuring a spacious living room with a cozy brick fireplace, built-ins, and a dry bar with marble countertop—perfect for your morning coffee or evening entertaining. Adjacent is a flexible office or more formal dining space and a kitchen that impresses with leaded glass-front cabinets, butcher block counters, slate floors, and a rolling marble-topped island. Enjoy your morning coffee from the breakfast nook with a stunning view of downtown Fort Worth. Conveniently located on the main floor is the secondary bedroom with beautiful wood floors and easy access to a second full bath with a marble countertop. The private primary suite is located on the floor below and features a travertine tile fireplace, walk-out access to the covered patio, and a spa-like ensuite bath with double vanities, a jetted garden tub, separate shower, and 2 large walk-in closets. A spiral staircase from the patio leads to an upper deck—ideal for relaxing or entertaining. Interlochen is known for its magical holiday lights, and you’ll love being near a scenic 12-acre lake with three miles of shoreline—offering a peaceful, nature-filled lifestyle just minutes from city conveniences.
Zillow last checked: 8 hours ago
Listing updated: July 25, 2025 at 12:29pm
Listed by:
Lisa Wiggins 0654547 469-758-7900,
Coldwell Banker Apex, REALTORS 972-829-4450
Bought with:
Heather Ball
Compass RE Texas, LLC
Source: NTREIS,MLS#: 20915874
Facts & features
Interior
Bedrooms & bathrooms
- Bedrooms: 2
- Bathrooms: 2
- Full bathrooms: 2
Primary bedroom
- Features: Ceiling Fan(s), En Suite Bathroom, Fireplace, Walk-In Closet(s)
- Level: First
- Dimensions: 13 x 18
Bedroom
- Features: Ceiling Fan(s)
- Level: Second
- Dimensions: 13 x 13
Primary bathroom
- Features: Built-in Features, Dual Sinks, En Suite Bathroom, Granite Counters, Garden Tub/Roman Tub, Jetted Tub, Linen Closet, Separate Shower
- Level: First
- Dimensions: 13 x 12
Breakfast room nook
- Features: Built-in Features, Fireplace
- Level: Second
- Dimensions: 6 x 8
Other
- Features: Built-in Features, Stone Counters
- Level: Second
- Dimensions: 5 x 8
Kitchen
- Features: Built-in Features, Eat-in Kitchen, Kitchen Island
- Level: Second
- Dimensions: 10 x 16
Laundry
- Level: Second
- Dimensions: 6 x 5
Living room
- Level: Second
- Dimensions: 14 x 18
Office
- Features: Built-in Features
- Level: Second
- Dimensions: 12 x 12
Heating
- Central, Electric
Cooling
- Central Air, Ceiling Fan(s), Electric
Appliances
- Included: Dishwasher, Electric Range, Electric Water Heater, Disposal
- Laundry: Washer Hookup, Electric Dryer Hookup, Laundry in Utility Room
Features
- Built-in Features, Decorative/Designer Lighting Fixtures, Double Vanity, Eat-in Kitchen, High Speed Internet, Kitchen Island, Open Floorplan, Cable TV, Walk-In Closet(s)
- Flooring: Slate, Tile, Wood
- Has basement: No
- Number of fireplaces: 2
- Fireplace features: Living Room, Masonry, Primary Bedroom, Wood Burning
Interior area
- Total interior livable area: 1,756 sqft
Property
Parking
- Total spaces: 2
- Parking features: Door-Single, Garage Faces Front, Garage, Storage
- Attached garage spaces: 2
Features
- Levels: Two
- Stories: 2
- Patio & porch: Covered, Deck, Patio
- Pool features: None
- Fencing: Wood
Lot
- Size: 6,185 sqft
Details
- Parcel number: 05655684
Construction
Type & style
- Home type: Townhouse
- Property subtype: Townhouse
- Attached to another structure: Yes
Materials
- Brick
- Foundation: Slab
- Roof: Concrete
Condition
- Year built: 1984
Utilities & green energy
- Sewer: Public Sewer
- Water: Public
- Utilities for property: Sewer Available, Water Available, Cable Available
Community & neighborhood
Location
- Region: Arlington
- Subdivision: Westridge Twnhms
HOA & financial
HOA
- Has HOA: Yes
- HOA fee: $150 monthly
- Services included: Association Management, Maintenance Grounds
- Association name: Westridge HOA
- Association phone: 817-713-8745
Price history
| Date | Event | Price |
|---|---|---|
| 7/25/2025 | Sold | -- |
Source: NTREIS #20915874 Report a problem | ||
| 7/1/2025 | Pending sale | $299,000$170/sqft |
Source: | ||
| 7/1/2025 | Contingent | $299,000$170/sqft |
Source: NTREIS #20915874 Report a problem | ||
| 6/26/2025 | Listed for sale | $299,000$170/sqft |
Source: NTREIS #20915874 Report a problem | ||
| 6/26/2025 | Pending sale | $299,000$170/sqft |
Source: | ||
Public tax history
| Year | Property taxes | Tax assessment |
|---|---|---|
| 2024 | $4,276 -16.7% | $270,401 +16.2% |
| 2023 | $5,136 +53.2% | $232,770 -6% |
| 2022 | $3,352 +1.8% | $247,676 +21% |
Find assessor info on the county website
Neighborhood: West
Nearby schools
GreatSchools rating
- 3/10Pope Elementary SchoolGrades: PK-6Distance: 0.6 mi
- 5/10Shackelford Junior High SchoolGrades: 7-8Distance: 2.2 mi
- 2/10Lamar High SchoolGrades: 9-12Distance: 2.2 mi
Schools provided by the listing agent
- Elementary: Pope
- High: Lamar
- District: Arlington ISD
Source: NTREIS. This data may not be complete. We recommend contacting the local school district to confirm school assignments for this home.

