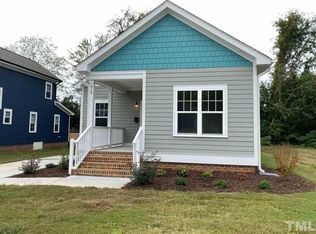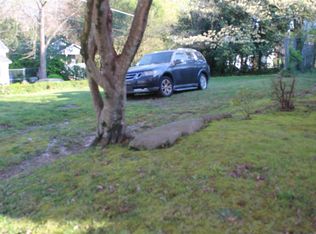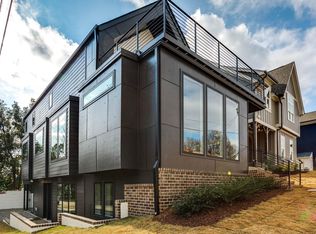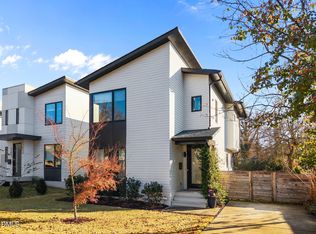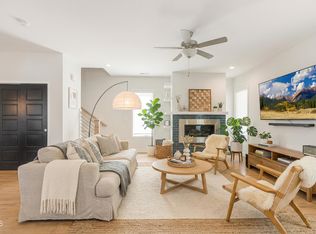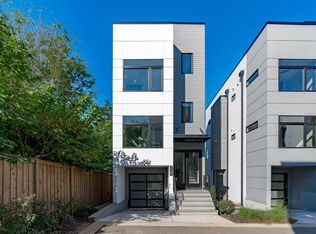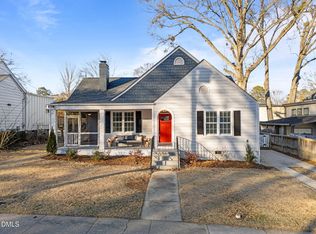Contemporary, captivating, and custom-crafted, 616 E Cabarrus St combines comfort and class in flawless harmony. From the stacked-stone steps to the bespoke front door, every detail exudes sophistication. Inside, the light-filled open floor plan flows effortlessly, anchored by a gourmet kitchen boasting a professional-grade gas range, stainless steel appliances, quartz countertops, an oversized island, and a generous walk-in pantry. The comfortable living room comes fully equipped with custom built-in cabinets, a beautiful gas fireplace with tile surround, and striking double sliding doors. The first-floor bedroom offers versatility as an elegant guest suite or private office retreat. Upstairs, the primary suite serves as a serene sanctuary - featuring a spacious layout, a jaw-dropping walk-in closet, and a spa-inspired bathroom complete with a freestanding soaking tub, frameless glass shower, dual vanities, and designer tile work. Two additional bedrooms and a sunlit laundry room elevate both comfort and convenience. The unfinished third floor has been fully roughed-in to accommodate a bonus room and a fourth full bath - offering endless potential for future expansion or personalization. Custom motorized roller shades and plantation shutters provide the final touches for a completely turnkey experience. Outside, the fenced backyard offers an oasis perfect for unwinding or entertaining, complete with a grand patio and a top-of-the-line Caldera hot tub for ultimate relaxation. Ideally located, you will love being mere moments from Transfer Co. Food Hall, Chavis Park, and premier dining and entertainment. Come claim your corner of contemporary luxury at 616 E Cabarrus - where craftsmanship, convenience, and charm converge in the heart of downtown Raleigh.
Pending
Price cut: $25K (11/19)
$974,900
616 E Cabarrus St, Raleigh, NC 27601
4beds
2,626sqft
Est.:
Single Family Residence, Residential
Built in 2022
4,356 Square Feet Lot
$951,400 Zestimate®
$371/sqft
$-- HOA
What's special
Gourmet kitchenCaldera hot tubFrameless glass showerGrand patioOversized islandFenced backyardSunlit laundry room
- 80 days |
- 99 |
- 0 |
Zillow last checked: 8 hours ago
Listing updated: January 14, 2026 at 12:36pm
Listed by:
Johnny Chappell 919-737-2247,
Compass -- Raleigh,
Billy Hoffman 919-360-9218,
Compass -- Raleigh
Source: Doorify MLS,MLS#: 10130526
Facts & features
Interior
Bedrooms & bathrooms
- Bedrooms: 4
- Bathrooms: 3
- Full bathrooms: 3
Heating
- Central, Electric, Forced Air, Heat Pump, Natural Gas, Zoned
Cooling
- Central Air, Zoned
Appliances
- Included: Dishwasher, Microwave, Plumbed For Ice Maker, Self Cleaning Oven, Tankless Water Heater
- Laundry: Electric Dryer Hookup, Laundry Room, Sink, Upper Level, Washer Hookup
Features
- Bathtub/Shower Combination, Ceiling Fan(s), Double Vanity, Entrance Foyer, High Ceilings, Kitchen Island, Kitchen/Dining Room Combination, Open Floorplan, Pantry, Separate Shower, Smooth Ceilings, Soaking Tub, Storage, Walk-In Closet(s), Walk-In Shower, Water Closet
- Flooring: Ceramic Tile, Hardwood
- Windows: Insulated Windows
- Basement: Crawl Space
- Number of fireplaces: 1
- Fireplace features: Family Room, Gas, Gas Log
- Common walls with other units/homes: No Common Walls
Interior area
- Total structure area: 2,626
- Total interior livable area: 2,626 sqft
- Finished area above ground: 2,626
- Finished area below ground: 0
Property
Parking
- Total spaces: 2
- Parking features: Concrete, Driveway, On Street, Side By Side
- Uncovered spaces: 2
Features
- Levels: Two
- Stories: 2
- Patio & porch: Patio, Porch
- Exterior features: Private Yard, Rain Gutters
- Has view: Yes
- View description: Neighborhood
Lot
- Size: 4,356 Square Feet
- Dimensions: 45 x 100 x 45 x 100
- Features: Back Yard, City Lot, Front Yard
Details
- Parcel number: 1713065703
- Special conditions: Seller Licensed Real Estate Professional
Construction
Type & style
- Home type: SingleFamily
- Architectural style: Craftsman, Transitional
- Property subtype: Single Family Residence, Residential
Materials
- Fiber Cement, Stone
- Roof: Shingle
Condition
- New construction: No
- Year built: 2022
Utilities & green energy
- Sewer: Public Sewer
- Water: Public
- Utilities for property: Cable Available, Electricity Connected, Natural Gas Connected, Sewer Connected, Water Connected
Community & HOA
Community
- Features: Sidewalks, Street Lights
- Subdivision: Not in a Subdivision
HOA
- Has HOA: No
- Amenities included: None
Location
- Region: Raleigh
Financial & listing details
- Price per square foot: $371/sqft
- Tax assessed value: $64,568
- Annual tax amount: $8,333
- Date on market: 10/30/2025
Estimated market value
$951,400
$904,000 - $999,000
$4,122/mo
Price history
Price history
| Date | Event | Price |
|---|---|---|
| 12/19/2025 | Pending sale | $974,900$371/sqft |
Source: | ||
| 11/19/2025 | Price change | $974,900-2.5%$371/sqft |
Source: | ||
| 10/30/2025 | Listed for sale | $999,900+5.3%$381/sqft |
Source: | ||
| 9/15/2023 | Sold | $950,000-2.6%$362/sqft |
Source: | ||
| 8/5/2023 | Pending sale | $975,000$371/sqft |
Source: | ||
Public tax history
Public tax history
| Year | Property taxes | Tax assessment |
|---|---|---|
| 2015 | $689 +5.3% | $64,568 |
| 2014 | $654 +6.9% | $64,568 |
| 2013 | $612 | $64,568 |
Find assessor info on the county website
BuyAbility℠ payment
Est. payment
$5,494/mo
Principal & interest
$4601
Property taxes
$552
Home insurance
$341
Climate risks
Neighborhood: South Central
Nearby schools
GreatSchools rating
- 8/10Hunter Elementary SchoolGrades: PK-5Distance: 0.3 mi
- 7/10Ligon MiddleGrades: 6-8Distance: 0.2 mi
- 7/10Needham Broughton HighGrades: 9-12Distance: 1.8 mi
Schools provided by the listing agent
- Elementary: Wake - Hunter
- Middle: Wake - Ligon
- High: Wake - Broughton
Source: Doorify MLS. This data may not be complete. We recommend contacting the local school district to confirm school assignments for this home.
- Loading
