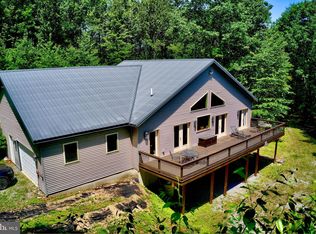Entering this mountain home one is struck by the high ceilings and two sets of double doors leading to the large deck overlooking the 12+ acres of private forest lower This custom home has unique features including 1 wood burning floor to ceiling river rock fireplace in the expansive main room and 1 matching river rock fireplace in the lower level. It features a chef’s kitchen with a double oven BlueStar commercial stove. A master suite includes a pebble Jacuzzi and matching handicap accessible shower. A separate laundry room with a full bath has custom cabinets andkdouble and access to the lsrge deck andkdouble.main floor has a 2 bedroom guest suite with a full bath offering a copper vessel sink in the bath and double doors in the front guest bedrooms open to the large deck. The fully finished lower level includes a full bath and kitchenette with sink, microwave, and apartment refrigerator. The expansive family room offers ground level access to the outdoors. There are separate garages on each level offering room for a tractor and workshop., and skimobiles
This property is off market, which means it's not currently listed for sale or rent on Zillow. This may be different from what's available on other websites or public sources.

