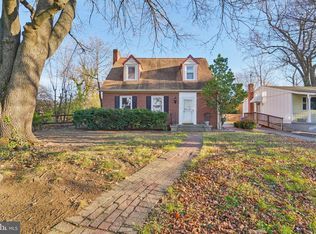Sold for $299,900 on 08/07/25
$299,900
616 Military Rd, Frederick, MD 21702
2beds
938sqft
Single Family Residence
Built in 1964
6,630 Square Feet Lot
$299,200 Zestimate®
$320/sqft
$1,662 Estimated rent
Home value
$299,200
$281,000 - $320,000
$1,662/mo
Zestimate® history
Loading...
Owner options
Explore your selling options
What's special
Welcome to this adorable rancher home in the community of Villa Estates. Be amazed with this updated home with its upscale finishes and through restorations. Step inside to discover new vinyl luxury plank & paint from the living room to the full bathroom and the upgraded kitchen with stainless steel appliances, granite countertops and white shaker-style cabinetry. The two bedrooms with new carpet flooring provide ample room for relaxation and privacy. The ample backyard is great for outdoor entertaining. Home is conveniently located just steps to Fort Detrick and offers easy access to sdowntown Frederick and has easy access to restaurants, shopping, and entertainment. Don’t miss this perfect blend of style and convenience! Schedule your a showing today!
Zillow last checked: 8 hours ago
Listing updated: August 08, 2025 at 01:35pm
Listed by:
Gina Gargeu 410-547-1116,
Century 21 Downtown
Bought with:
Paul Katrivanos, 504850
RE/MAX Plus
Source: Bright MLS,MLS#: MDFR2065036
Facts & features
Interior
Bedrooms & bathrooms
- Bedrooms: 2
- Bathrooms: 1
- Full bathrooms: 1
- Main level bathrooms: 1
- Main level bedrooms: 2
Bedroom 1
- Features: Flooring - Carpet
- Level: Main
Bedroom 2
- Features: Flooring - Carpet
- Level: Main
Other
- Features: Soaking Tub, Flooring - Luxury Vinyl Plank
- Level: Main
Kitchen
- Features: Flooring - Luxury Vinyl Plank
- Level: Main
Living room
- Features: Flooring - Laminated
- Level: Main
Workshop
- Features: Flooring - Concrete
- Level: Lower
Heating
- Forced Air, Central, Oil
Cooling
- Central Air, Ceiling Fan(s), Electric
Appliances
- Included: Electric Water Heater
- Laundry: In Basement
Features
- Dining Area, Entry Level Bedroom, Flat, Open Floorplan, Floor Plan - Traditional, Kitchen - Country, Kitchen - Galley, Wine Storage, Dry Wall, Paneled Walls, Plaster Walls
- Flooring: Concrete, Ceramic Tile, Carpet, Luxury Vinyl
- Doors: Six Panel, Insulated
- Windows: Double Hung, Insulated Windows, Screens
- Basement: Combination,Connecting Stairway,Partial,Full,Heated,Interior Entry,Concrete,Space For Rooms,Unfinished,Windows
- Has fireplace: No
Interior area
- Total structure area: 1,632
- Total interior livable area: 938 sqft
- Finished area above ground: 816
- Finished area below ground: 122
Property
Parking
- Parking features: Public, Surface, On Street, Off Street
- Has uncovered spaces: Yes
Accessibility
- Accessibility features: None
Features
- Levels: Two
- Stories: 2
- Exterior features: Lighting, Play Area, Storage, Sidewalks, Street Lights
- Pool features: None
- Has view: Yes
- View description: Street
Lot
- Size: 6,630 sqft
Details
- Additional structures: Above Grade, Below Grade
- Parcel number: 1102100037
- Zoning: R6
- Special conditions: Real Estate Owned
Construction
Type & style
- Home type: SingleFamily
- Architectural style: Ranch/Rambler
- Property subtype: Single Family Residence
Materials
- Asphalt, Block, Brick, Combination, Composition, Concrete, Copper Plumbing, Frame, Glass, Masonry, Mixed, Mixed Plumbing, Stick Built, Vinyl Siding
- Foundation: Permanent, Concrete Perimeter
- Roof: Asphalt,Shingle
Condition
- New construction: No
- Year built: 1964
- Major remodel year: 2024
Utilities & green energy
- Electric: 220 Volts, Circuit Breakers
- Sewer: Public Sewer
- Water: Public
- Utilities for property: Above Ground
Community & neighborhood
Security
- Security features: Main Entrance Lock
Location
- Region: Frederick
- Subdivision: Villa Estates
- Municipality: Frederick City
Other
Other facts
- Listing agreement: Exclusive Right To Sell
- Ownership: Fee Simple
Price history
| Date | Event | Price |
|---|---|---|
| 8/7/2025 | Sold | $299,900-16.7%$320/sqft |
Source: | ||
| 3/8/2025 | Price change | $359,900-5.3%$384/sqft |
Source: | ||
| 2/9/2025 | Price change | $379,900-5%$405/sqft |
Source: | ||
| 10/27/2024 | Listed for sale | $399,900$426/sqft |
Source: | ||
Public tax history
| Year | Property taxes | Tax assessment |
|---|---|---|
| 2025 | $4,708 -95.1% | $253,100 +10.2% |
| 2024 | $96,446 +2502.2% | $229,633 +11.4% |
| 2023 | $3,706 +13.3% | $206,167 +12.8% |
Find assessor info on the county website
Neighborhood: 21702
Nearby schools
GreatSchools rating
- 6/10North Frederick Elementary SchoolGrades: PK-5Distance: 0.8 mi
- 6/10Gov. Thomas Johnson Middle SchoolGrades: 6-8Distance: 1.6 mi
- 5/10Gov. Thomas Johnson High SchoolGrades: 9-12Distance: 1.1 mi
Schools provided by the listing agent
- District: Frederick County Public Schools
Source: Bright MLS. This data may not be complete. We recommend contacting the local school district to confirm school assignments for this home.

Get pre-qualified for a loan
At Zillow Home Loans, we can pre-qualify you in as little as 5 minutes with no impact to your credit score.An equal housing lender. NMLS #10287.
Sell for more on Zillow
Get a free Zillow Showcase℠ listing and you could sell for .
$299,200
2% more+ $5,984
With Zillow Showcase(estimated)
$305,184