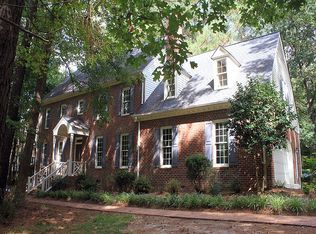A private oasis in this desirable N. Raleigh neighborhood. All-brick home with 2-car attached, 2-car detached garage and circular drive. Gorgeous landscaping surrounds salt water pool with 2 out buildings and gazebo. One master suite downstairs, one up. Large bonus room. HUGE floored attic. Stainless steel appliances, granite tile counter tops, wet bar, built-in benches for breakfast nook, large downstairs laundry room. All this, on almost one acre of land! Close to shopping, schools, parks and more!
This property is off market, which means it's not currently listed for sale or rent on Zillow. This may be different from what's available on other websites or public sources.
