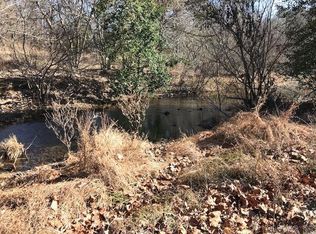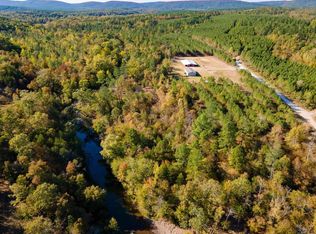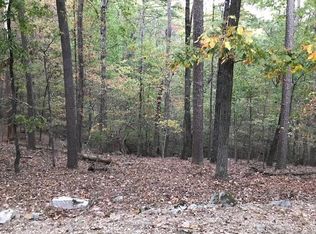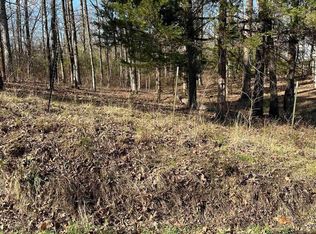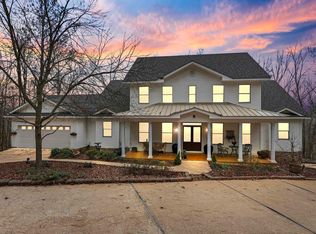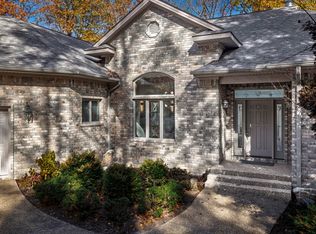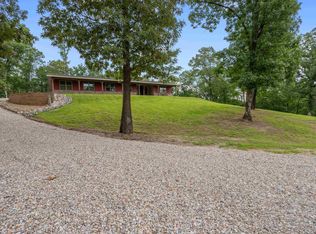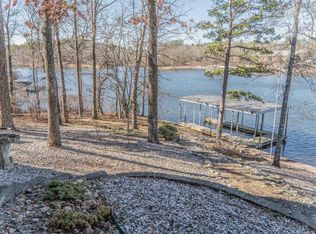Welcome to your dream homestead! This beautiful 4-bedroom, 3-bath home offers 3,000 sq ft of comfortable living space on a level 7.93-acre property less than 1 mile from Jessieville school. This home is perfect for those seeking space, privacy, and the charm of country living. Step onto the inviting wraparound porch and take in the views of wildlife all around. Inside you'll find two generous living areas, woodburning fireplace, gleaming hardwood floors and a wall of windows to enjoy the natural light. The thoughtfully designed kitchen features granite countertops, stainless steel appliances and a large walk-in pantry. The spacious laundry room could double as a craft room. And don't forget about the drop zone built for convenience and functionality. The property also features an oversized 2 car garage with a separate 3rd ATV garage. Outside you'll find a flowing creek, RV hookup, barn and fencing for livestock, so whether you're starting a hobby farm or simply want wide-open space, this property offers that flexibility and freedom. NEW ROOF 2025! Recent deck repairs have been completed. BONUS, Seller is offering $10k credit towards updates/repairs or closing costs!
Active
$560,000
616 Murders Rd, Hot Springs, AR 71909
4beds
3,000sqft
Est.:
Single Family Residence
Built in 1998
7.93 Acres Lot
$538,100 Zestimate®
$187/sqft
$-- HOA
What's special
- 104 days |
- 668 |
- 26 |
Zillow last checked: 8 hours ago
Listing updated: October 18, 2025 at 11:23pm
Listed by:
Sarah E Barnett 501-655-9171,
Taylor Realty Group HSV 501-463-9506
Source: CARMLS,MLS#: 25041013
Tour with a local agent
Facts & features
Interior
Bedrooms & bathrooms
- Bedrooms: 4
- Bathrooms: 3
- Full bathrooms: 3
Rooms
- Room types: Formal Living Room, Great Room, Workshop/Craft
Dining room
- Features: Breakfast Bar, Living/Dining Combo
Heating
- Electric
Cooling
- Electric
Appliances
- Included: Free-Standing Range, Gas Range, Dishwasher, Disposal, Refrigerator, Electric Water Heater
- Laundry: Washer Hookup, Electric Dryer Hookup, Laundry Room
Features
- Walk-In Closet(s), Ceiling Fan(s), Granite Counters, Pantry, Sheet Rock, Vaulted Ceiling(s), Primary Bedroom Apart, 4 Bedrooms Same Level
- Flooring: Carpet, Wood, Tile
- Has fireplace: Yes
- Fireplace features: Factory Built
Interior area
- Total structure area: 3,000
- Total interior livable area: 3,000 sqft
Property
Parking
- Total spaces: 2
- Parking features: RV Access/Parking, Garage, Two Car, Garage Door Opener, Golf Cart Garage, Garage Faces Side
- Has garage: Yes
Features
- Levels: One
- Stories: 1
- Patio & porch: Deck
- Exterior features: Storage
- Fencing: Partial
- Waterfront features: Creek
Lot
- Size: 7.93 Acres
- Features: Level, Rural Property, Wooded, Cleared, Extra Landscaping
Details
- Additional structures: Barns/Buildings
- Parcel number: 10003359000
Construction
Type & style
- Home type: SingleFamily
- Architectural style: Country
- Property subtype: Single Family Residence
Materials
- Metal/Vinyl Siding
- Foundation: Slab/Crawl Combination
- Roof: Shingle
Condition
- New construction: No
- Year built: 1998
Utilities & green energy
- Electric: Elec-Municipal (+Entergy)
- Gas: Gas-Propane/Butane
- Sewer: Septic Tank
- Water: Public
- Utilities for property: Gas-Propane/Butane
Community & HOA
Community
- Features: No Fee
- Security: Smoke Detector(s)
- Subdivision: Metes & Bounds
HOA
- Has HOA: No
Location
- Region: Hot Springs
Financial & listing details
- Price per square foot: $187/sqft
- Tax assessed value: $304,800
- Annual tax amount: $1,777
- Date on market: 10/12/2025
- Listing terms: VA Loan,FHA,Conventional,Cash,USDA Loan
- Road surface type: Paved
Estimated market value
$538,100
$511,000 - $565,000
$2,842/mo
Price history
Price history
| Date | Event | Price |
|---|---|---|
| 10/12/2025 | Price change | $560,000-5.1%$187/sqft |
Source: | ||
| 7/15/2025 | Price change | $590,000-1.7%$197/sqft |
Source: | ||
| 4/30/2025 | Listed for sale | $600,000+114.3%$200/sqft |
Source: | ||
| 3/20/2018 | Sold | $280,000+5.7%$93/sqft |
Source: Public Record Report a problem | ||
| 2/12/2016 | Sold | $265,000-8.6%$88/sqft |
Source: | ||
Public tax history
Public tax history
| Year | Property taxes | Tax assessment |
|---|---|---|
| 2024 | $1,828 +3.1% | $53,107 +4.5% |
| 2023 | $1,774 +2.8% | $50,798 +4.8% |
| 2022 | $1,726 +6% | $48,489 +5% |
Find assessor info on the county website
BuyAbility℠ payment
Est. payment
$3,102/mo
Principal & interest
$2682
Property taxes
$224
Home insurance
$196
Climate risks
Neighborhood: 71909
Nearby schools
GreatSchools rating
- 7/10Jessieville Elementary SchoolGrades: PK-5Distance: 7.5 mi
- 4/10Jessieville Middle SchoolGrades: 6-8Distance: 7.5 mi
- 6/10Jessieville High SchoolGrades: 9-12Distance: 7.5 mi
Schools provided by the listing agent
- Elementary: Jessieville
- Middle: Jessieville
- High: Jessieville
Source: CARMLS. This data may not be complete. We recommend contacting the local school district to confirm school assignments for this home.
