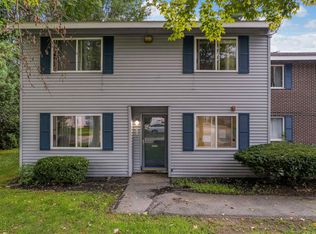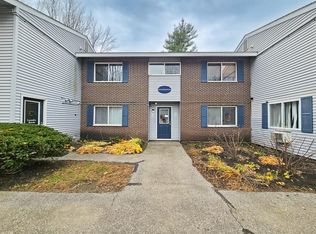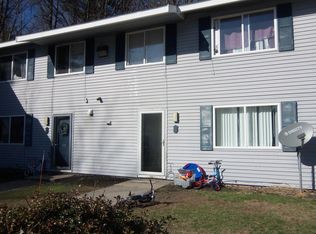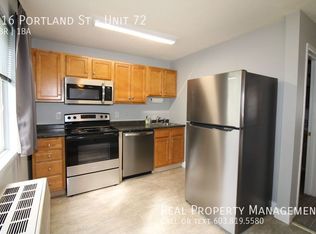Closed
Listed by:
Nikki Douglass,
KW Coastal and Lakes & Mountains Realty 603-610-8500
Bought with: RE/MAX Shoreline
$171,000
616 Portland Street #24, Rochester, NH 03867
2beds
856sqft
Condominium, Townhouse
Built in 1973
-- sqft lot
$205,600 Zestimate®
$200/sqft
$1,967 Estimated rent
Home value
$205,600
$193,000 - $220,000
$1,967/mo
Zestimate® history
Loading...
Owner options
Explore your selling options
What's special
Welcome to Bridlewood Preserve Condominiums! Enjoy easy living while being minutes to downtown restaurants, shopping and major routes for commuting. Unit 24 is a cozy two bedroom unit with a great open concept living/dining area. Natural light comes through the large window in the front and rear of unit. The comfortable layout of the 1st floor is ideal for entertaining with family and friends or just relaxing. The galley kitchen is tucked away with plenty of cabinets & work space. Just off the kitchen is a rear door access to back yard area. The unit includes first floor laundry with easy access and convenience. The 2nd floor offers two well sized bedrooms with plenty of closet space. Condo fees cover trash, water, hot water, sewer, and snow removal. Low maintenance living where you can spend more time doing what you love! Showings begin at the open houses on Sunday 12/3 11-1pm and Monday 12/4 4-6pm. Welcome Home!
Zillow last checked: 8 hours ago
Listing updated: October 15, 2024 at 11:25am
Listed by:
Nikki Douglass,
KW Coastal and Lakes & Mountains Realty 603-610-8500
Bought with:
Andy Yau
RE/MAX Shoreline
Source: PrimeMLS,MLS#: 4979105
Facts & features
Interior
Bedrooms & bathrooms
- Bedrooms: 2
- Bathrooms: 1
- Full bathrooms: 1
Heating
- Natural Gas, Baseboard, Electric
Cooling
- None
Appliances
- Included: Dishwasher, Dryer, Electric Range, Refrigerator, Washer, Other Water Heater
- Laundry: Laundry Hook-ups, 1st Floor Laundry
Features
- Dining Area, Kitchen/Dining, Living/Dining
- Flooring: Carpet, Vinyl
- Doors: Security Door(s)
- Basement: None
Interior area
- Total structure area: 856
- Total interior livable area: 856 sqft
- Finished area above ground: 856
- Finished area below ground: 0
Property
Parking
- Total spaces: 2
- Parking features: Shared Driveway, Paved, Parking Spaces 2
Accessibility
- Accessibility features: Paved Parking, 1st Floor Laundry
Features
- Levels: Two
- Stories: 2
- Exterior features: Trash
Lot
- Features: Condo Development
Details
- Parcel number: RCHEM0223B0029L0424
- Zoning description: R1
Construction
Type & style
- Home type: Townhouse
- Property subtype: Condominium, Townhouse
Materials
- Wood Frame, Vinyl Exterior
- Foundation: Concrete
- Roof: Asphalt Shingle
Condition
- New construction: No
- Year built: 1973
Utilities & green energy
- Electric: Circuit Breakers
- Sewer: Public Sewer
- Utilities for property: Cable Available
Community & neighborhood
Security
- Security features: Smoke Detector(s)
Location
- Region: Rochester
HOA & financial
Other financial information
- Additional fee information: Fee: $340
Other
Other facts
- Road surface type: Paved
Price history
| Date | Event | Price |
|---|---|---|
| 8/14/2025 | Listing removed | $2,080$2/sqft |
Source: Zillow Rentals Report a problem | ||
| 8/3/2025 | Listed for rent | $2,080+4.3%$2/sqft |
Source: Zillow Rentals Report a problem | ||
| 4/1/2024 | Listing removed | -- |
Source: PrimeMLS #4987648 Report a problem | ||
| 3/12/2024 | Listed for rent | $1,995+134.7%$2/sqft |
Source: PrimeMLS #4987648 Report a problem | ||
| 1/16/2024 | Sold | $171,000+3.6%$200/sqft |
Source: | ||
Public tax history
| Year | Property taxes | Tax assessment |
|---|---|---|
| 2024 | $2,542 +28.4% | $171,200 +122.6% |
| 2023 | $1,979 +1.8% | $76,900 |
| 2022 | $1,944 +2.5% | $76,900 |
Find assessor info on the county website
Neighborhood: 03867
Nearby schools
GreatSchools rating
- 4/10Chamberlain Street SchoolGrades: K-5Distance: 1 mi
- 3/10Rochester Middle SchoolGrades: 6-8Distance: 2.6 mi
- 5/10Spaulding High SchoolGrades: 9-12Distance: 1.4 mi
Schools provided by the listing agent
- Elementary: Chamberlain Street School
- Middle: Rochester Middle School
- High: Spaulding High School
- District: Rochester
Source: PrimeMLS. This data may not be complete. We recommend contacting the local school district to confirm school assignments for this home.
Get pre-qualified for a loan
At Zillow Home Loans, we can pre-qualify you in as little as 5 minutes with no impact to your credit score.An equal housing lender. NMLS #10287.



