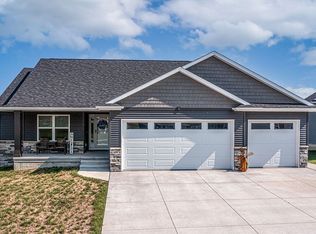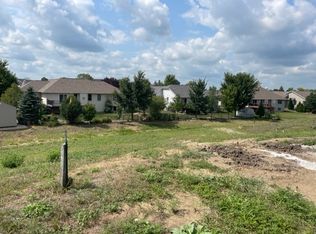Right out of Homes and Gardens! This beauty is in pristine condition- Better than new with all the xtras that are included! Step into a large - welcoming foyer- to your left are French doors leading to the office that features custom cabinets and a window seat!Open floor plan with the WOW factor-Unique octagon tray ceiling in the Living room-Large enough dining area to seat 12 people at the table plus a breakfast bar!Top of the line kitchen featuring gorgeous pull out cabinets-pantry-corian counter tops-under cabinet lighting and plenty of space! Yet another set of French doors leads to the large-four season room.Main floor laundry with more custom built ins and raised washer-dryer! Master bath offers a Jacuzzi tub!Master bedroom includes his and her walk in closets You will love the 5ft wide stairway leading to the lovely lower level!Oversized heated garage includes stairs to the lower level!BEAUTIFUL
This property is off market, which means it's not currently listed for sale or rent on Zillow. This may be different from what's available on other websites or public sources.

