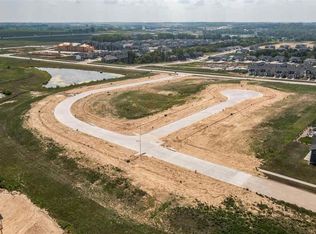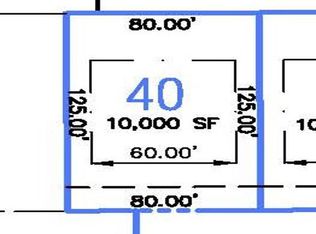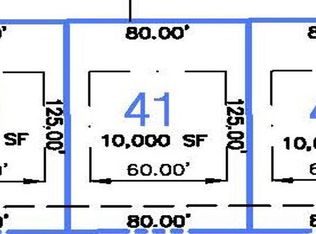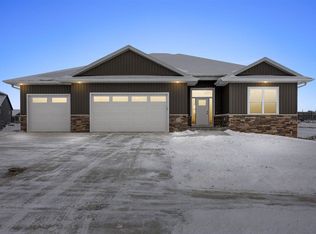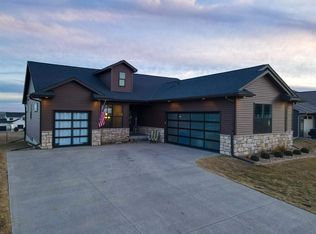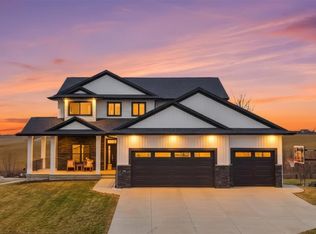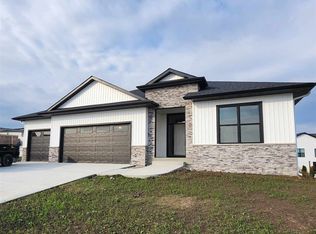Clear Creek Custom is building another beautiful home! This amazing 5 bed, 3 full bath, walk-out-ranch sits on a great lot in the heart of Tiffin. Open floor plan, high ceilings, 9' LL ceilings, designer finishes, vinyl plank in main areas, carpet in bedrooms, designer appliances, washer/dryer included, quartz tops throughout, tile splash in kitchen & LL bar, white cabs, white trim, under cab & in closets led lighting, huge sit-at island, full laundry drop zone w/custom cubbies off kitchen, gas range, 3 fireplaces with stone surrounds, LL & outdoors, generous LL living room walks out to large patio, tv & fireplace wall amazing Colorado feel on upper deck, LL has wet bar with refrigerator/freezer, large storage/utility room, high efficiency HVAC, RO water system, water softener included, oversized 3 car garage with black garage doors, covered deck with maintenance free TREX decking, screened in deck up, open grilling deck with gas service. Primary has large walk-in-closet, pocket doors, tiled shower rain head & glass door & double vanity. Vinyl siding, black roof, black fixtures, plumbing fixtures, hardware. 8' tall front door, Ring doorbell, soffit outlets that can allow cameras. This home is currently under construction & intended completion is scheduled for late spring 2026. Some photos of construction 2/3/2026
Pending
$857,900
616 Rock Ridge Rd, Tiffin, IA 52340
5beds
3,550sqft
Est.:
Single Family Residence, Residential
Built in 2025
10,018.8 Square Feet Lot
$856,400 Zestimate®
$242/sqft
$-- HOA
What's special
- 23 days |
- 151 |
- 3 |
Zillow last checked: 8 hours ago
Listing updated: February 11, 2026 at 08:16pm
Listed by:
Cynthia Clark 319-530-8091,
Urban Acres Real Estate
Source: Iowa City Area AOR,MLS#: 202600944
Facts & features
Interior
Bedrooms & bathrooms
- Bedrooms: 5
- Bathrooms: 3
- Full bathrooms: 3
Rooms
- Room types: Family Room, Great Room, Living Room Dining Room Combo, Primary Bath, Recreation Room
Heating
- Forced Air, Natural Gas
Cooling
- Ceiling Fan(s), Central Air
Appliances
- Included: Dishwasher, Dryer, Energy Efficient, Plumbed For Ice Maker, Microwave, Range Or Oven, Refrigerator, Oven, Washer, Reverse Osmosis, Water Softener Owned
- Laundry: In Kitchen, Main Level, Laundry Room
Features
- High Ceilings, Vaulted Ceiling(s), Wet Bar, Other, Primary On Main Level, Kitchen Island, Pantry, Smart Doorbell, Smart Thermostat
- Flooring: Carpet, LVP, Tile
- Windows: Double Pane Windows
- Basement: Full,Concrete,Sump Pump,Walk-Out Access,Finished
- Number of fireplaces: 3
- Fireplace features: Electric, Factory Built, Gas, Living Room, In LL, Other
Interior area
- Total structure area: 3,550
- Total interior livable area: 3,550 sqft
- Finished area above ground: 1,998
- Finished area below ground: 1,552
Property
Parking
- Total spaces: 3
- Parking features: Garage - Attached
- Has attached garage: Yes
Features
- Levels: One
- Stories: 1
- Patio & porch: Deck, Patio, Screened
- Exterior features: Gas Grill
Lot
- Size: 10,018.8 Square Feet
- Dimensions: 80 x 125
- Features: Less Than Half Acre, Level
Details
- Parcel number: 0622364006
- Zoning: Residential
- Special conditions: Standard
Construction
Type & style
- Home type: SingleFamily
- Property subtype: Single Family Residence, Residential
Materials
- Composit, Partial Stone, Vinyl, Brick, Frame
Condition
- New Construction
- New construction: Yes
- Year built: 2025
Details
- Builder name: Clear Creek Custom LLC
Utilities & green energy
- Sewer: Public Sewer
- Water: Public
- Utilities for property: Cable Available
Green energy
- Indoor air quality: Passive Radon
Community & HOA
Community
- Features: Close To School, Near Shopping, Sidewalks, Street Lights
- Security: Carbon Monoxide Detector(s), Smoke Detector(s)
- Subdivision: Park Place Part 8
HOA
- Services included: None
Location
- Region: Tiffin
Financial & listing details
- Price per square foot: $242/sqft
- Annual tax amount: $200
- Date on market: 2/3/2026
- Listing terms: Cash,Conventional
Estimated market value
$856,400
$814,000 - $899,000
$3,633/mo
Price history
Price history
| Date | Event | Price |
|---|---|---|
| 2/11/2026 | Pending sale | $857,900$242/sqft |
Source: | ||
| 2/4/2026 | Listed for sale | $857,900$242/sqft |
Source: | ||
| 1/31/2026 | Listing removed | $857,900$242/sqft |
Source: | ||
| 11/1/2025 | Listed for sale | $857,900+2.8%$242/sqft |
Source: | ||
| 11/1/2025 | Listing removed | $834,500$235/sqft |
Source: | ||
| 9/26/2025 | Price change | $834,500+9.8%$235/sqft |
Source: | ||
| 8/13/2025 | Listed for sale | $760,000$214/sqft |
Source: | ||
Public tax history
Public tax history
Tax history is unavailable.BuyAbility℠ payment
Est. payment
$5,120/mo
Principal & interest
$4048
Property taxes
$1072
Climate risks
Neighborhood: 52340
Nearby schools
GreatSchools rating
- 5/10Tiffin ElementaryGrades: PK-3Distance: 0.9 mi
- 8/10Clear Creek Amana Middle SchoolGrades: 6-8Distance: 1.1 mi
- 7/10Clear Creek Amana High SchoolGrades: 9-12Distance: 1.4 mi
Schools provided by the listing agent
- Elementary: ClearCreek
- Middle: ClearCreek
- High: ClearCreek
Source: Iowa City Area AOR. This data may not be complete. We recommend contacting the local school district to confirm school assignments for this home.
