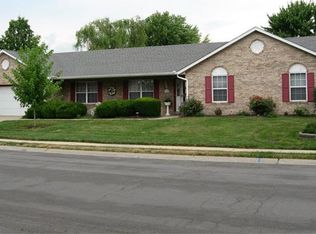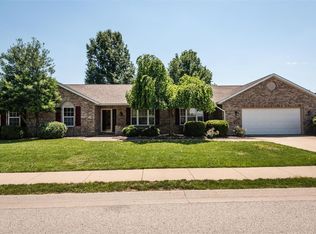Closed
Listing Provided by:
Kara Fitterer 618-830-6303,
Berkshire Hathaway HomeServices Select Properties
Bought with: Keller Williams Pinnacle
$400,000
616 Springhill Ct, O Fallon, IL 62269
4beds
2,570sqft
Single Family Residence
Built in 1995
0.32 Acres Lot
$404,300 Zestimate®
$156/sqft
$2,512 Estimated rent
Home value
$404,300
$380,000 - $429,000
$2,512/mo
Zestimate® history
Loading...
Owner options
Explore your selling options
What's special
Welcome to this beautiful and classic 2-story in the heart of O’Fallon, lovingly cared for by the same owner for 25 years! This spacious 4 bed, 2.5 bath home offers over 2,500 sf of living space. So much to love—brand new roof, freshly painted, front/back staircases, and a gourmet kitchen with beautiful oak cabinets, SS appliances, granite counters, and all appliances stay, including the W/D! Along with a family room and separate dining room, a main-floor flex space is perfect as an office, playroom, or formal living. The eat-in kitchen opens to a back patio and overlooks a flat, fully fenced yard. A covered patio is just off the main-floor laundry. Upstairs, you’ll find the primary suite, 3 add’l bedrooms, and a guest bath. Side-entry garage, front/back lawn sprinklers, newer windows, and so much more! Fantastic location near freeways, restaurants, YMCA, and less than 15 minutes to SAFB. This home has passed the O'Fallon occupancy inspection and is ready for it's next family!
Zillow last checked: 8 hours ago
Listing updated: May 29, 2025 at 05:15pm
Listing Provided by:
Kara Fitterer 618-830-6303,
Berkshire Hathaway HomeServices Select Properties
Bought with:
Carmen R Flowers, 475196314
Keller Williams Pinnacle
Source: MARIS,MLS#: 25020771 Originating MLS: Southwestern Illinois Board of REALTORS
Originating MLS: Southwestern Illinois Board of REALTORS
Facts & features
Interior
Bedrooms & bathrooms
- Bedrooms: 4
- Bathrooms: 3
- Full bathrooms: 2
- 1/2 bathrooms: 1
- Main level bathrooms: 1
Primary bedroom
- Features: Floor Covering: Carpeting
- Level: Upper
- Area: 238
- Dimensions: 17 x 14
Bedroom
- Features: Floor Covering: Carpeting
- Level: Upper
- Area: 121
- Dimensions: 11 x 11
Bedroom
- Features: Floor Covering: Carpeting
- Level: Upper
- Area: 120
- Dimensions: 12 x 10
Bedroom
- Features: Floor Covering: Carpeting
- Level: Upper
- Area: 140
- Dimensions: 14 x 10
Primary bathroom
- Features: Floor Covering: Luxury Vinyl Tile
- Level: Upper
- Area: 169
- Dimensions: 13 x 13
Bathroom
- Features: Floor Covering: Luxury Vinyl Tile
- Level: Upper
- Area: 55
- Dimensions: 11 x 5
Bathroom
- Level: Main
Breakfast room
- Features: Floor Covering: Luxury Vinyl Tile
- Level: Main
- Area: 99
- Dimensions: 11 x 9
Dining room
- Features: Floor Covering: Wood
- Level: Main
- Area: 182
- Dimensions: 14 x 13
Family room
- Features: Floor Covering: Wood
- Level: Main
- Area: 323
- Dimensions: 17 x 19
Kitchen
- Features: Floor Covering: Luxury Vinyl Tile
- Level: Main
- Area: 156
- Dimensions: 12 x 13
Laundry
- Features: Floor Covering: Luxury Vinyl Tile
- Level: Main
- Area: 120
- Dimensions: 12 x 10
Living room
- Features: Floor Covering: Wood
- Level: Main
- Area: 182
- Dimensions: 13 x 14
Heating
- Forced Air, Natural Gas
Cooling
- Central Air, Electric
Appliances
- Included: Dishwasher, Disposal, Dryer, Microwave, Electric Range, Electric Oven, Refrigerator, Washer, Gas Water Heater
- Laundry: Main Level
Features
- Kitchen/Dining Room Combo, Separate Dining, Kitchen Island, Custom Cabinetry, Eat-in Kitchen, Granite Counters, Pantry, Double Vanity, Separate Shower, Two Story Entrance Foyer
- Flooring: Hardwood
- Windows: Insulated Windows, Tilt-In Windows
- Basement: Crawl Space
- Number of fireplaces: 1
- Fireplace features: Living Room
Interior area
- Total structure area: 2,570
- Total interior livable area: 2,570 sqft
- Finished area above ground: 2,570
- Finished area below ground: 0
Property
Parking
- Total spaces: 2
- Parking features: Attached, Garage, Oversized, Off Street
- Attached garage spaces: 2
Features
- Levels: Two
- Patio & porch: Patio
- Exterior features: Entry Steps/Stairs
Lot
- Size: 0.32 Acres
- Dimensions: .32 acres
- Features: Level
Details
- Parcel number: 0429.0213010
- Special conditions: Standard
Construction
Type & style
- Home type: SingleFamily
- Architectural style: Traditional,Other
- Property subtype: Single Family Residence
Materials
- Brick Veneer, Vinyl Siding
Condition
- Year built: 1995
Utilities & green energy
- Sewer: Public Sewer
- Water: Public
- Utilities for property: Natural Gas Available
Community & neighborhood
Location
- Region: O Fallon
- Subdivision: Cedar Meadows 9th Add
Other
Other facts
- Listing terms: Cash,Conventional,FHA,VA Loan
- Ownership: Private
- Road surface type: Concrete
Price history
| Date | Event | Price |
|---|---|---|
| 5/29/2025 | Sold | $400,000+3.9%$156/sqft |
Source: | ||
| 5/5/2025 | Pending sale | $385,000$150/sqft |
Source: | ||
| 4/30/2025 | Listed for sale | $385,000$150/sqft |
Source: | ||
Public tax history
| Year | Property taxes | Tax assessment |
|---|---|---|
| 2023 | $6,756 +5.7% | $89,176 +8.8% |
| 2022 | $6,390 +1.2% | $81,986 +3.1% |
| 2021 | $6,312 +0.7% | $79,500 +2.1% |
Find assessor info on the county website
Neighborhood: 62269
Nearby schools
GreatSchools rating
- 10/10Estelle Kampmeyer Elementary SchoolGrades: PK-5Distance: 0.1 mi
- 6/10Amelia V Carriel Jr High SchoolGrades: 6-8Distance: 0.6 mi
- 7/10O'Fallon High SchoolGrades: 9-12Distance: 0.8 mi
Schools provided by the listing agent
- Elementary: Ofallon Dist 90
- Middle: Ofallon Dist 90
- High: Ofallon
Source: MARIS. This data may not be complete. We recommend contacting the local school district to confirm school assignments for this home.
Get a cash offer in 3 minutes
Find out how much your home could sell for in as little as 3 minutes with a no-obligation cash offer.
Estimated market value$404,300
Get a cash offer in 3 minutes
Find out how much your home could sell for in as little as 3 minutes with a no-obligation cash offer.
Estimated market value
$404,300

