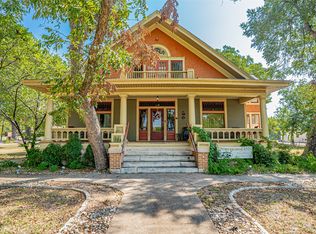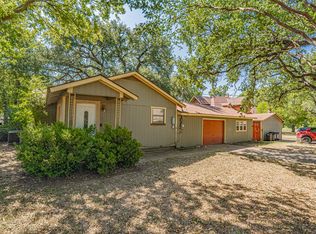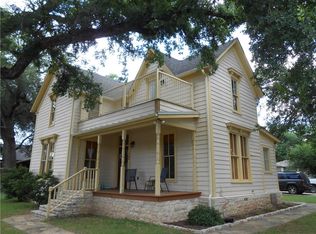Turn of the century craftsman style Historic home currently operating as the Iron Horse Inn Bed & Breakfast. Too many amenities to list. This property could be a private residence or business. The main house features 7 bedrooms, 7+ baths, elegant main living area, separate den, large formal dining, large kitchen, basement, large covered porches and patio. Separate guest cottage, 2 story studio, separate laundry building. This property is being sold fully furnished as an operating business. This listing includes the residence at 235 Cogdell Street. Prospects must be prequalified prior to showings.
This property is off market, which means it's not currently listed for sale or rent on Zillow. This may be different from what's available on other websites or public sources.


