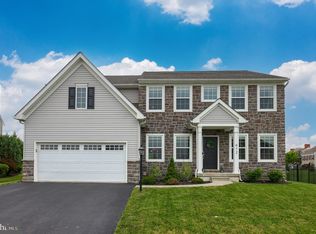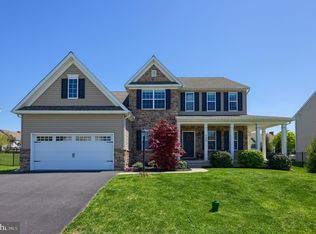Magnificent 4 bedroom 3 full /2 half bath home on almost a half acre lot in Stonehenge Reserve, Manheim Township. Don't miss this chance on a beautiful former model home with open floor plan and all the upgrades. Enjoy the amenities of the kitchen with stainless steel appliances, granite countertops, tiled backsplash, large island, walk-in pantry, hardwood floors, and french doors opening to the beautiful outdoor patio and large backyard. The kitchen overlooks the spacious family room with stone gas fireplace and coffered ceilings with recessed lighting. Also, on the main level, you will find a nice sized office with built in shelves, formal dining room with tray ceiling and recessed lighting, a generous mudroom, and two half baths (one located in oversized garage). Moving up to the second floor, you'll notice all four bedrooms have large walk-in closets and the convenience of the laundry room. The spacious Master Bedroom has two large walk-in closets and is attached to a beautiful Master Ensuite completed with ceramic tile, dual sinks, and a jetted soaking tub where you can relax any worries away. Next, as you migrate down to the finished basement, you'll find all the space comfortably designed to meet anyones needs. Finally, take some time to wander out to the wide open backyard and beautiful patio with gas fireplace, grilling station, and scenic landscaping and lights. Don't wait long, schedule your showing soon.
This property is off market, which means it's not currently listed for sale or rent on Zillow. This may be different from what's available on other websites or public sources.

