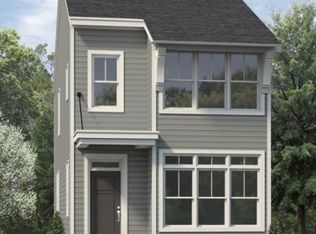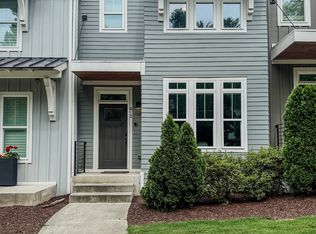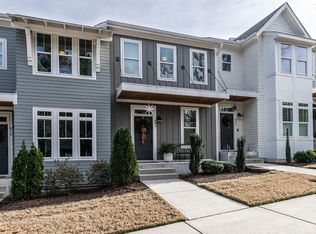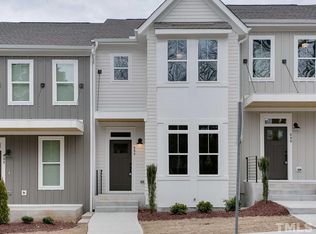Last end unit townhouse in an unbeatable Historic Oakwood location! Walk to Person Street Plaza or hop on a Bird scooter to downtown. Enjoy a true open floor plan on the main living level - kitchen cabinets to the ceiling w/ quartz countertops & an apron front farmhouse sink. 60" elongated gas fireplace in the family rm surrounded by custom built ins. Frameless glass shower in the master ba. Basement inclds study w/ french glass doors, 1/2 ba & spacious garage. Designer upgrades and selections throughout!
This property is off market, which means it's not currently listed for sale or rent on Zillow. This may be different from what's available on other websites or public sources.



