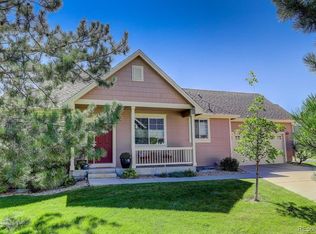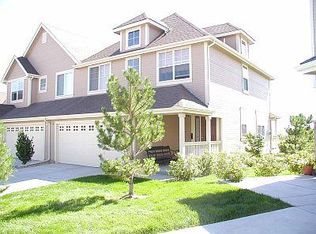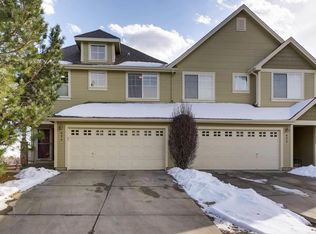Sold for $552,500
$552,500
616 Wild Ridge Circle, Lafayette, CO 80026
2beds
2,463sqft
Townhouse
Built in 2000
-- sqft lot
$546,700 Zestimate®
$224/sqft
$2,034 Estimated rent
Home value
$546,700
Estimated sales range
Not available
$2,034/mo
Zestimate® history
Loading...
Owner options
Explore your selling options
What's special
Charming Wild Ridge townhome with open space views!
Welcome to this light and bright ranch-style townhome in the sought-after Wild Ridge Townhomes of Lafayette! From the moment you arrive, the adorable covered front porch invites you into a warm and welcoming space. Inside, enjoy an open-concept layout with soaring vaulted ceilings and an abundance of natural light thanks to its southern exposure.
The spacious living room features sliding glass doors that lead to a private patio, seamlessly flowing into the dining area and kitchen—perfect for everyday living and entertaining. The gorgeous primary suite boasts vaulted ceilings, a spa-like en-suite bath with a huge walk-in shower, and an oversized walk-in closet. A second bedroom and full bath provide additional comfort for guests or a home office. The laundry room offers direct access to the attached 2-car garage for ultimate convenience.
Need more space? The huge unfinished basement provides endless possibilities—whether for storage or future expansion. This home backs to a lush, tree-filled common area, with easy access to open space and scenic walking trails. Tucked away in a tranquil setting, yet just minutes from shopping, dining, and conveniences, this townhome is the perfect blend of privacy and accessibility.
Zillow last checked: 8 hours ago
Listing updated: May 16, 2025 at 12:55pm
Listed by:
The Munoz Group 720-987-4258 cynthia.munoz@redfin.com,
Redfin Corporation,
Cindy Munoz 720-987-4258,
Redfin Corporation
Bought with:
Michael Drabousky, 100092095
Coldwell Banker Global Luxury Denver
Source: REcolorado,MLS#: 5706948
Facts & features
Interior
Bedrooms & bathrooms
- Bedrooms: 2
- Bathrooms: 2
- Full bathrooms: 1
- 3/4 bathrooms: 1
- Main level bathrooms: 2
- Main level bedrooms: 2
Primary bedroom
- Description: Vaulted Ceilings, En-Suite Bathroom, Carpet Flooring
- Level: Main
- Area: 180 Square Feet
- Dimensions: 15 x 12
Bedroom
- Description: Vaulted Ceilings, Closet, Carpet Flooring
- Level: Main
- Area: 120 Square Feet
- Dimensions: 10 x 12
Primary bathroom
- Description: Walk-In Shower, Dual Sinks With Vanity, Walk-In Shower, Tile Flooring
- Level: Main
- Area: 90 Square Feet
- Dimensions: 10 x 9
Bathroom
- Description: Tub/Shower Combination, Sink With Vanity, Tile Flooring
- Level: Main
- Area: 40 Square Feet
- Dimensions: 8 x 5
Dining room
- Description: Vaulted Ceilings, Wood Flooring
- Level: Main
Kitchen
- Description: Vaulted Ceilings, Appliances, Cabinetry, Wood Flooring
- Level: Main
- Area: 154 Square Feet
- Dimensions: 11 x 14
Laundry
- Description: Laundry, Access To Garage, Linoleum Flooring
- Level: Main
- Area: 42 Square Feet
- Dimensions: 6 x 7
Living room
- Description: Vaulted Ceilings, Sliding Glass Doors To Patio, Wood Flooring
- Level: Main
- Area: 414 Square Feet
- Dimensions: 18 x 23
Heating
- Forced Air, Natural Gas
Cooling
- Central Air
Appliances
- Included: Dishwasher, Disposal, Dryer, Microwave, Oven, Range, Range Hood, Refrigerator, Washer
Features
- High Speed Internet, Laminate Counters, Open Floorplan, Smoke Free, Vaulted Ceiling(s), Walk-In Closet(s)
- Flooring: Carpet, Linoleum, Tile, Wood
- Windows: Double Pane Windows
- Basement: Unfinished
- Common walls with other units/homes: 1 Common Wall
Interior area
- Total structure area: 2,463
- Total interior livable area: 2,463 sqft
- Finished area above ground: 1,238
- Finished area below ground: 0
Property
Parking
- Total spaces: 2
- Parking features: Concrete
- Attached garage spaces: 2
Features
- Levels: One
- Stories: 1
- Patio & porch: Covered, Front Porch, Patio
- Exterior features: Lighting
- Fencing: None
Lot
- Features: Corner Lot, Landscaped, Near Public Transit, Open Space, Sprinklers In Front
Details
- Parcel number: R0149540
- Special conditions: Standard
Construction
Type & style
- Home type: Townhouse
- Architectural style: Contemporary
- Property subtype: Townhouse
- Attached to another structure: Yes
Materials
- Frame
- Roof: Composition
Condition
- Year built: 2000
Utilities & green energy
- Sewer: Public Sewer
- Water: Public
- Utilities for property: Cable Available, Electricity Connected, Internet Access (Wired), Natural Gas Connected, Phone Available
Green energy
- Energy efficient items: Insulation
Community & neighborhood
Security
- Security features: Carbon Monoxide Detector(s), Smoke Detector(s)
Location
- Region: Lafayette
- Subdivision: Wild Ridge Townhomes
HOA & financial
HOA
- Has HOA: Yes
- HOA fee: $400 monthly
- Services included: Insurance, Maintenance Grounds, Maintenance Structure, Recycling, Sewer, Snow Removal, Trash, Water
- Association name: Wild Ridge Townhomes Condominium Association
- Association phone: 303-457-1444
Other
Other facts
- Listing terms: Cash,VA Loan
- Ownership: Individual
Price history
| Date | Event | Price |
|---|---|---|
| 5/28/2025 | Listing removed | $3,175$1/sqft |
Source: Zillow Rentals Report a problem | ||
| 5/17/2025 | Listed for rent | $3,175$1/sqft |
Source: Zillow Rentals Report a problem | ||
| 5/16/2025 | Sold | $552,500-3.6%$224/sqft |
Source: | ||
| 4/25/2025 | Pending sale | $573,000$233/sqft |
Source: | ||
| 4/23/2025 | Price change | $573,000-2.1%$233/sqft |
Source: | ||
Public tax history
| Year | Property taxes | Tax assessment |
|---|---|---|
| 2025 | $2,171 +1.7% | $34,763 -0.4% |
| 2024 | $2,134 +3.1% | $34,889 -1% |
| 2023 | $2,070 +1.1% | $35,227 +21.5% |
Find assessor info on the county website
Neighborhood: 80026
Nearby schools
GreatSchools rating
- 5/10Sanchez Elementary SchoolGrades: PK-5Distance: 1.1 mi
- 6/10Angevine Middle SchoolGrades: 6-8Distance: 1.4 mi
- 9/10Centaurus High SchoolGrades: 9-12Distance: 1.9 mi
Schools provided by the listing agent
- Elementary: Sanchez
- Middle: Angevine
- High: Centaurus
- District: Boulder Valley RE 2
Source: REcolorado. This data may not be complete. We recommend contacting the local school district to confirm school assignments for this home.
Get a cash offer in 3 minutes
Find out how much your home could sell for in as little as 3 minutes with a no-obligation cash offer.
Estimated market value$546,700
Get a cash offer in 3 minutes
Find out how much your home could sell for in as little as 3 minutes with a no-obligation cash offer.
Estimated market value
$546,700


