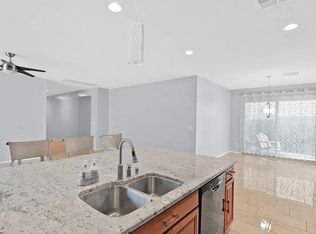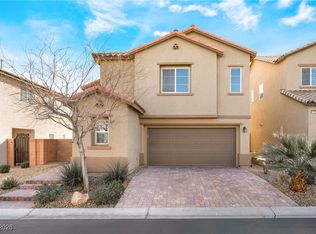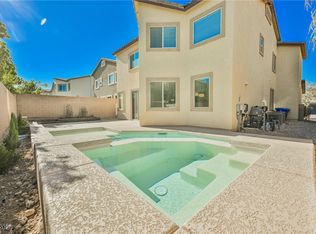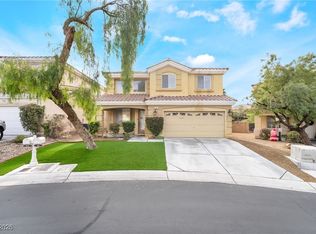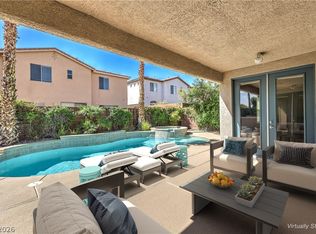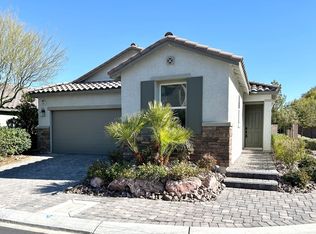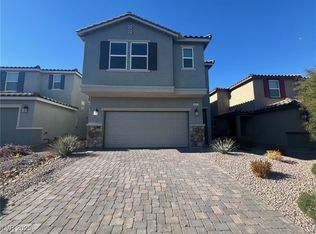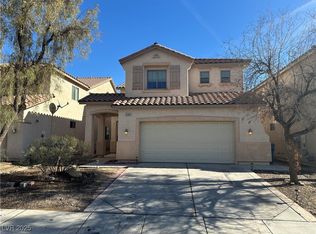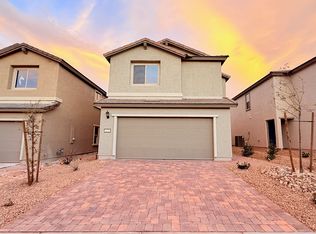This beautifully designed home offers the perfect blend of flexibility, comfort, and functionality. Featuring a private Next Gen suite w/ its own entrance, kitchen, living room, bedroom, bathroom, and washer/dryer. Step into the main home & fall in love w/ the oversized chef’s kitchen boasting rich espresso cabinetry, granite counters, double ovens, an expansive island, and more storage than you can imagine! Shutters all throughout the home.Gorgeous unobstructed backyard w/ turf, pavers & covered patio w/ fans for those hot summer days. Enjoy the luxury of having a kinetico water softener & whole house water filtration system already installed. Upstairs, unwind in the luxurious primary suite w/ a soaking tub, separate shower, dual vanities, and a spacious walk-in closet. The loft offers a perfect second living area, playroom, or home office setup. HUGE laundry room w/ cabinets & its own storage room w/ shelving! Large guest bedrooms w/ oversized closets that share lovely bath. MUST SEE
Active
$715,000
6161 Andover Wood Rd, Spring Valley, NV 89113
4beds
3,111sqft
Est.:
Single Family Residence
Built in 2016
5,227.2 Square Feet Lot
$706,200 Zestimate®
$230/sqft
$63/mo HOA
What's special
Huge laundry roomOversized closetsDual vanitiesCovered patioUnobstructed backyardLarge guest bedroomsDouble ovens
- 208 days |
- 522 |
- 11 |
Zillow last checked: 8 hours ago
Listing updated: December 09, 2025 at 09:48am
Listed by:
Mckenzie Baquedano S.0182623 702-706-7920,
Turn Key Property Solutions
Source: LVR,MLS#: 2702076 Originating MLS: Greater Las Vegas Association of Realtors Inc
Originating MLS: Greater Las Vegas Association of Realtors Inc
Tour with a local agent
Facts & features
Interior
Bedrooms & bathrooms
- Bedrooms: 4
- Bathrooms: 4
- Full bathrooms: 3
- 1/2 bathrooms: 1
Primary bedroom
- Description: Balcony,Ceiling Fan,Ceiling Light,Upstairs,Walk-In Closet(s)
- Dimensions: 16x22
Bedroom 2
- Description: Ceiling Fan,Ceiling Light,Walk-In Closet(s)
- Dimensions: 12x12
Bedroom 3
- Description: Ceiling Fan,Ceiling Light,Closet
- Dimensions: 12x12
Bedroom 4
- Description: Ceiling Fan,Ceiling Light,Closet,Downstairs,Walk-In Closet(s),With Bath
- Dimensions: 14x16
Primary bathroom
- Description: Double Sink,Separate Shower,Separate Tub
Dining room
- Description: Living Room/Dining Combo
- Dimensions: 10x10
Family room
- Description: Ceiling Fan,Downstairs,Separate Family Room
- Dimensions: 17x21
Kitchen
- Description: Granite Countertops,Island,Lighting Recessed,Tile Flooring,Walk-in Pantry
Living room
- Description: Entry Foyer,Formal,Front
- Dimensions: 12x21
Loft
- Description: Great Room
- Dimensions: 14x18
Heating
- Central, Gas
Cooling
- Central Air, Electric
Appliances
- Included: Dryer, Dishwasher, Gas Cooktop, Disposal, Gas Range, Microwave, Refrigerator, Washer
- Laundry: Gas Dryer Hookup, Main Level, Laundry Room, Upper Level
Features
- Bedroom on Main Level, Ceiling Fan(s), Window Treatments
- Flooring: Carpet, Tile
- Windows: Double Pane Windows, Plantation Shutters
- Has fireplace: No
Interior area
- Total structure area: 3,111
- Total interior livable area: 3,111 sqft
Video & virtual tour
Property
Parking
- Total spaces: 3
- Parking features: Attached, Garage, Inside Entrance, Private, Storage
- Attached garage spaces: 3
Features
- Stories: 2
- Patio & porch: Covered, Patio
- Exterior features: Handicap Accessible, Patio, Private Yard
- Fencing: Block,Back Yard
Lot
- Size: 5,227.2 Square Feet
- Features: Desert Landscaping, Landscaped, < 1/4 Acre
Details
- Parcel number: 16333712013
- Zoning description: Single Family
- Horse amenities: None
Construction
Type & style
- Home type: SingleFamily
- Architectural style: Two Story
- Property subtype: Single Family Residence
Materials
- Block, Stucco
- Roof: Tile
Condition
- Resale
- Year built: 2016
Utilities & green energy
- Electric: Photovoltaics None
- Sewer: Public Sewer
- Water: Public
Green energy
- Energy efficient items: Windows, Solar Screens
Community & HOA
Community
- Subdivision: Patrick & Rumrill
HOA
- Has HOA: Yes
- Services included: Association Management, Maintenance Grounds
- HOA fee: $63 monthly
- HOA name: Ashmore
- HOA phone: 702-531-3382
Location
- Region: Spring Valley
Financial & listing details
- Price per square foot: $230/sqft
- Tax assessed value: $641,320
- Annual tax amount: $4,956
- Date on market: 7/19/2025
- Listing agreement: Exclusive Right To Sell
- Listing terms: Cash,Conventional,FHA,VA Loan
Estimated market value
$706,200
$671,000 - $742,000
$2,867/mo
Price history
Price history
| Date | Event | Price |
|---|---|---|
| 10/1/2025 | Listing removed | $2,900$1/sqft |
Source: LVR #2709102 Report a problem | ||
| 9/5/2025 | Price change | $2,900-3.3%$1/sqft |
Source: LVR #2709102 Report a problem | ||
| 8/31/2025 | Price change | $715,000-0.7%$230/sqft |
Source: | ||
| 8/16/2025 | Price change | $3,000+3.4%$1/sqft |
Source: LVR #2709102 Report a problem | ||
| 8/11/2025 | Listed for rent | $2,900$1/sqft |
Source: LVR #2709102 Report a problem | ||
Public tax history
Public tax history
| Year | Property taxes | Tax assessment |
|---|---|---|
| 2025 | $4,956 +3% | $224,462 +12% |
| 2024 | $4,812 +3% | $200,396 +11.5% |
| 2023 | $4,672 +3% | $179,670 +11.2% |
Find assessor info on the county website
BuyAbility℠ payment
Est. payment
$4,049/mo
Principal & interest
$3444
Property taxes
$292
Other costs
$313
Climate risks
Neighborhood: Spring Valley
Nearby schools
GreatSchools rating
- 8/10Lucille S Rogers Elementary SchoolGrades: PK-5Distance: 1.2 mi
- 6/10Grant Sawyer Middle SchoolGrades: 6-8Distance: 2 mi
- 3/10Durango High SchoolGrades: 9-12Distance: 1.6 mi
Schools provided by the listing agent
- Elementary: Rogers, Lucille S.,Rogers, Lucille S.
- Middle: Sawyer Grant
- High: Durango
Source: LVR. This data may not be complete. We recommend contacting the local school district to confirm school assignments for this home.
Open to renting?
Browse rentals near this home.- Loading
- Loading
