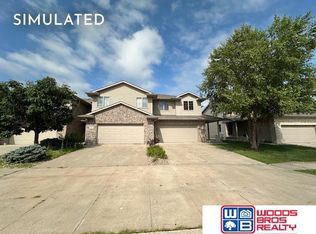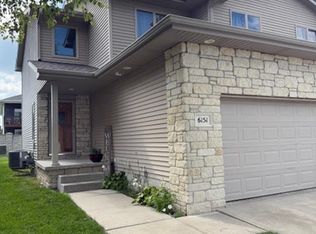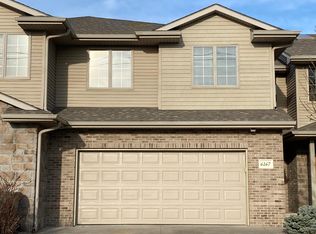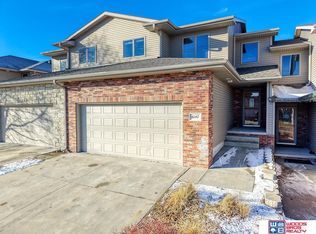Sold for $290,000
$290,000
6161 Laroche Rd, Lincoln, NE 68526
3beds
1,960sqft
Townhouse
Built in 2006
3,920.4 Square Feet Lot
$291,200 Zestimate®
$148/sqft
$2,066 Estimated rent
Home value
$291,200
$277,000 - $306,000
$2,066/mo
Zestimate® history
Loading...
Owner options
Explore your selling options
What's special
Quality built 3 bedroom, 3 bath townhome in South Lincoln. You will be welcomed by 18' entry and large open living/dining/kitchen area with lots of natural light. Walk-in pantry and laundry complete the first floor. Upstairs includes 3 bedrooms including spacious primary suite with walk-in closet and full bath with double sinks, and additional full bath. Schedule your showing today!
Zillow last checked: 8 hours ago
Listing updated: September 12, 2025 at 11:50am
Listed by:
Mia Tillemans 402-984-1713,
Woods Bros Realty,
Anne Kerkman 402-304-3165,
Woods Bros Realty
Bought with:
Heidi Wright, 20160030
BancWise Realty
Source: GPRMLS,MLS#: 22519702
Facts & features
Interior
Bedrooms & bathrooms
- Bedrooms: 3
- Bathrooms: 3
- Full bathrooms: 2
- 1/2 bathrooms: 1
- Main level bathrooms: 1
Primary bedroom
- Level: Second
- Area: 182
- Dimensions: 14 x 13
Bedroom 2
- Level: Second
- Area: 140
- Dimensions: 10 x 14
Bedroom 3
- Level: Second
- Area: 110
- Dimensions: 10 x 11
Primary bathroom
- Features: Full, Double Sinks
Dining room
- Level: Main
- Area: 187
- Dimensions: 17 x 11
Kitchen
- Level: Main
- Area: 144
- Dimensions: 16 x 9
Living room
- Level: Main
- Area: 272
- Dimensions: 17 x 16
Heating
- Electric, Forced Air
Cooling
- Central Air
Appliances
- Included: Range, Refrigerator, Dishwasher, Disposal, Microwave
Features
- High Ceilings, Ceiling Fan(s), Pantry
- Has basement: No
- Number of fireplaces: 1
Interior area
- Total structure area: 1,960
- Total interior livable area: 1,960 sqft
- Finished area above ground: 1,960
- Finished area below ground: 0
Property
Parking
- Total spaces: 2
- Parking features: Attached, Garage Door Opener
- Attached garage spaces: 2
Features
- Levels: Two
- Patio & porch: Porch, Patio
- Exterior features: Sprinkler System
- Fencing: Partial
Lot
- Size: 3,920 sqft
- Dimensions: 45 x 93
- Features: Up to 1/4 Acre.
Details
- Parcel number: 1614121021000
- Other equipment: Sump Pump
Construction
Type & style
- Home type: Townhouse
- Architectural style: Traditional
- Property subtype: Townhouse
- Attached to another structure: Yes
Materials
- Brick/Other
- Foundation: Concrete Perimeter
- Roof: Composition
Condition
- Not New and NOT a Model
- New construction: No
- Year built: 2006
Utilities & green energy
- Sewer: Public Sewer
- Water: Public
Community & neighborhood
Location
- Region: Lincoln
- Subdivision: TH-Allegrini
HOA & financial
HOA
- Has HOA: Yes
- HOA fee: $75 monthly
- Services included: Maintenance Grounds, Snow Removal, Common Area Maintenance
Other
Other facts
- Listing terms: VA Loan,FHA,Conventional,Cash
- Ownership: Fee Simple
Price history
| Date | Event | Price |
|---|---|---|
| 9/8/2025 | Sold | $290,000-1.7%$148/sqft |
Source: | ||
| 7/28/2025 | Pending sale | $295,000$151/sqft |
Source: | ||
| 7/16/2025 | Listed for sale | $295,000$151/sqft |
Source: | ||
Public tax history
| Year | Property taxes | Tax assessment |
|---|---|---|
| 2024 | $4,062 -11.9% | $290,900 +5.8% |
| 2023 | $4,609 +7.9% | $275,000 +28% |
| 2022 | $4,271 -0.2% | $214,800 |
Find assessor info on the county website
Neighborhood: 68526
Nearby schools
GreatSchools rating
- 7/10Kloefkorn Elementary SchoolGrades: PK-5Distance: 0.7 mi
- 7/10Moore Middle SchoolGrades: 6-8Distance: 1.7 mi
- 8/10Lincoln East High SchoolGrades: 9-12Distance: 3.9 mi
Schools provided by the listing agent
- Elementary: Kloefkorn
- Middle: Moore
- High: Standing Bear
- District: Lincoln Public Schools
Source: GPRMLS. This data may not be complete. We recommend contacting the local school district to confirm school assignments for this home.

Get pre-qualified for a loan
At Zillow Home Loans, we can pre-qualify you in as little as 5 minutes with no impact to your credit score.An equal housing lender. NMLS #10287.



