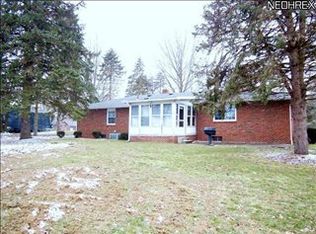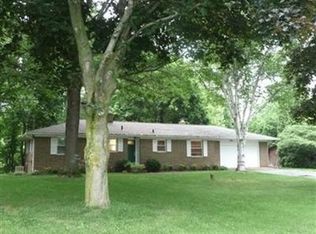Sold for $311,500
$311,500
6163 N Oval Rd, Clinton, OH 44216
3beds
1,782sqft
Single Family Residence
Built in 1989
0.71 Acres Lot
$301,400 Zestimate®
$175/sqft
$2,274 Estimated rent
Home value
$301,400
$286,000 - $316,000
$2,274/mo
Zestimate® history
Loading...
Owner options
Explore your selling options
What's special
Welcome to this well-loved home, proudly maintained by its original owners, nestled in an established neighborhood with mature trees. This 3-bedroom, 2.5-bath Colonial features an inviting front porch, attached 2-car garage, and additional shed. The main level showcases new flooring (2022) and a functional layout with a kitchen that includes a breakfast bar, eating area, pantry, granite half bath, and convenient first-floor laundry. The spacious primary suite offers his-and-her closets, new carpet (2024), and a beautifully updated ensuite bath with a double vanity, Granite countertops, and a tiled shower. A bright and airy 15x22 three-season room provides the perfect space for relaxing or entertaining. The partially finished basement offers potential for a fourth bedroom or home office. Additional updates include a new well pump (2024) and roof (2015). One-year home warranty included.
Zillow last checked: 8 hours ago
Listing updated: November 05, 2025 at 04:57pm
Listing Provided by:
Darlene Hall 330-800-4255 darlenehall@kw.com,
Keller Williams Chervenic Rlty
Bought with:
Tudor Calin Vadana, 2021003149
Keller Williams Elevate
Source: MLS Now,MLS#: 5137444 Originating MLS: Akron Cleveland Association of REALTORS
Originating MLS: Akron Cleveland Association of REALTORS
Facts & features
Interior
Bedrooms & bathrooms
- Bedrooms: 3
- Bathrooms: 3
- Full bathrooms: 2
- 1/2 bathrooms: 1
- Main level bathrooms: 1
Primary bedroom
- Description: Flooring: Carpet
- Level: Second
- Dimensions: 19 x 14
Bedroom
- Description: Flooring: Carpet
- Level: Second
- Dimensions: 14 x 11
Bedroom
- Description: Flooring: Carpet
- Level: Second
- Dimensions: 12 x 11
Primary bathroom
- Description: Flooring: Ceramic Tile
- Level: Second
Bathroom
- Description: Flooring: Ceramic Tile
- Level: Second
Eat in kitchen
- Description: Dinette and Kitchen combined,Flooring: Laminate
- Level: First
- Dimensions: 25 x 22
Laundry
- Description: Flooring: Laminate
- Level: First
- Dimensions: 12 x 8
Living room
- Description: Flooring: Laminate
- Level: First
- Dimensions: 23 x 13
Office
- Description: Flooring: Other
- Level: Lower
- Dimensions: 13 x 11
Sunroom
- Description: Flooring: Carpet
- Level: First
- Dimensions: 23 x 16
Heating
- Forced Air, Gas
Cooling
- Central Air
Appliances
- Included: Dishwasher, Disposal, Microwave, Range
- Laundry: Main Level, Laundry Room
Features
- Breakfast Bar, Entrance Foyer, Granite Counters, His and Hers Closets, Multiple Closets, Pantry, Walk-In Closet(s)
- Basement: Full,Partially Finished,Sump Pump
- Has fireplace: No
Interior area
- Total structure area: 1,782
- Total interior livable area: 1,782 sqft
- Finished area above ground: 1,632
- Finished area below ground: 150
Property
Parking
- Total spaces: 2
- Parking features: Attached, Driveway, Garage
- Attached garage spaces: 2
Features
- Levels: Two
- Stories: 2
- Patio & porch: Rear Porch, Enclosed, Front Porch, Patio, Porch
- Exterior features: Storage
Lot
- Size: 0.71 Acres
- Dimensions: 122 x 253
- Features: Cul-De-Sac, Open Lot, Many Trees
Details
- Additional structures: Shed(s)
- Parcel number: 2500301
Construction
Type & style
- Home type: SingleFamily
- Architectural style: Colonial
- Property subtype: Single Family Residence
Materials
- Vinyl Siding
- Foundation: Block
- Roof: Asphalt,Fiberglass
Condition
- Year built: 1989
Details
- Warranty included: Yes
Utilities & green energy
- Sewer: Septic Tank
- Water: Well
Community & neighborhood
Location
- Region: Clinton
- Subdivision: Kungle Alotment
Other
Other facts
- Listing terms: Cash,Conventional,FHA,VA Loan
Price history
| Date | Event | Price |
|---|---|---|
| 11/4/2025 | Sold | $311,500+4.2%$175/sqft |
Source: | ||
| 11/4/2025 | Pending sale | $299,000$168/sqft |
Source: | ||
| 7/15/2025 | Contingent | $299,000$168/sqft |
Source: | ||
| 7/9/2025 | Listed for sale | $299,000$168/sqft |
Source: | ||
Public tax history
| Year | Property taxes | Tax assessment |
|---|---|---|
| 2024 | $3,323 +4.6% | $89,870 |
| 2023 | $3,176 +15.4% | $89,870 +37% |
| 2022 | $2,752 -13.6% | $65,605 |
Find assessor info on the county website
Neighborhood: 44216
Nearby schools
GreatSchools rating
- NANorton Primary Elementary SchoolGrades: PK-KDistance: 3.6 mi
- 6/10Norton Middle/Intermediate SchoolGrades: 5-8Distance: 3.7 mi
- 6/10Norton High SchoolGrades: 9-12Distance: 4.2 mi
Schools provided by the listing agent
- District: Norton CSD - 7711
Source: MLS Now. This data may not be complete. We recommend contacting the local school district to confirm school assignments for this home.
Get a cash offer in 3 minutes
Find out how much your home could sell for in as little as 3 minutes with a no-obligation cash offer.
Estimated market value$301,400
Get a cash offer in 3 minutes
Find out how much your home could sell for in as little as 3 minutes with a no-obligation cash offer.
Estimated market value
$301,400

