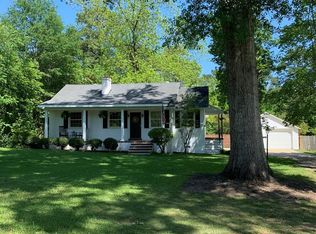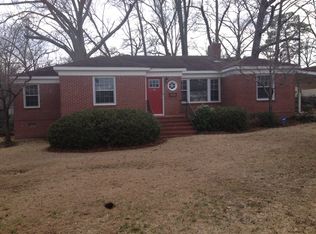Closed
$255,900
6164 Warner Rd, Columbus, GA 31909
3beds
1,700sqft
Single Family Residence
Built in 1940
3.2 Acres Lot
$241,600 Zestimate®
$151/sqft
$1,799 Estimated rent
Home value
$241,600
$230,000 - $254,000
$1,799/mo
Zestimate® history
Loading...
Owner options
Explore your selling options
What's special
Welcome to 6164 Warner Road, Columbus, Muscogee County, Georgia - where city convenience meets a peaceful slice of country living. This charming 1940s home offers 3 bedrooms, 2 bathrooms, with+/- 1,700 SF of living space, all situated on a beautiful 3.2 acre lot!. The updated kitchen features stainless steel appliances, quartz countertops, and a stylish combination of bamboo hardwood and LVT flooring throughout the home. Inside, the spacious laundry room doubles as a functional mudroom. NOTE: Roof 2 years old- tankless hot water heater 3.5 yrs and HVAC 3 years. Step outside to enjoy the large, covered deck-perfect for entertaining. The property includes a horseshoe driveway, two detached garages-one equipped with a mechanic's pit, ideal for automotive work or hobbies. You'll also find raised garden beds, a fenced garden area, and a massive outdoor chicken run-perfect for sustainable living. As you explore the property, a private footbridge leads you across a peaceful stream to the wooded back acreage, where deer and other wildlife are often spotted. Don't miss your chance to own this unique blend of rural charm and modern convenience-schedule your showing today! Located within minutes of shopping and downtown Columbus.
Zillow last checked: 8 hours ago
Listing updated: August 26, 2025 at 12:54pm
Listed by:
Julie G'Vitale 706-810-3581,
Meadows Hale Realty Inc,
Jon Hale 706-580-6545,
Meadows Hale Realty Inc
Bought with:
Elizabeth Milner, 406512
Keller Williams River Cities
Source: GAMLS,MLS#: 10555732
Facts & features
Interior
Bedrooms & bathrooms
- Bedrooms: 3
- Bathrooms: 2
- Full bathrooms: 2
- Main level bathrooms: 2
- Main level bedrooms: 3
Kitchen
- Features: Breakfast Area, Pantry
Heating
- Central, Electric, Heat Pump
Cooling
- Ceiling Fan(s), Central Air
Appliances
- Included: Dishwasher, Double Oven, Microwave, Oven, Refrigerator, Stainless Steel Appliance(s), Tankless Water Heater, Water Softener
- Laundry: Mud Room
Features
- Other, Tile Bath, Walk-In Closet(s)
- Flooring: Hardwood, Sustainable, Tile
- Basement: None
- Has fireplace: No
- Common walls with other units/homes: No Common Walls
Interior area
- Total structure area: 1,700
- Total interior livable area: 1,700 sqft
- Finished area above ground: 1,700
- Finished area below ground: 0
Property
Parking
- Parking features: Detached, Garage, Parking Pad, Side/Rear Entrance
- Has garage: Yes
- Has uncovered spaces: Yes
Features
- Levels: One
- Stories: 1
- Patio & porch: Deck
- Exterior features: Garden, Other
- Fencing: Back Yard,Fenced
- Has view: Yes
- View description: Seasonal View
Lot
- Size: 3.20 Acres
- Features: City Lot, Level, Private, Sloped
- Residential vegetation: Grassed, Partially Wooded
Details
- Additional structures: Garage(s), Outbuilding, Second Garage
- Parcel number: 082 016 056 & 082 016 056H
- Special conditions: As Is
Construction
Type & style
- Home type: SingleFamily
- Architectural style: Ranch
- Property subtype: Single Family Residence
Materials
- Concrete, Stucco
- Foundation: Slab
- Roof: Composition
Condition
- Resale
- New construction: No
- Year built: 1940
Utilities & green energy
- Electric: 220 Volts
- Sewer: Public Sewer
- Water: Public
- Utilities for property: Cable Available, Electricity Available, High Speed Internet, Phone Available, Propane, Sewer Connected
Community & neighborhood
Community
- Community features: None
Location
- Region: Columbus
- Subdivision: Morningside
Other
Other facts
- Listing agreement: Exclusive Right To Sell
- Listing terms: Cash,Conventional,USDA Loan
Price history
| Date | Event | Price |
|---|---|---|
| 8/26/2025 | Sold | $255,900+2.4%$151/sqft |
Source: | ||
| 7/29/2025 | Pending sale | $249,900$147/sqft |
Source: | ||
| 7/3/2025 | Price change | $249,9000%$147/sqft |
Source: | ||
| 10/31/2021 | Pending sale | $250,000$147/sqft |
Source: | ||
| 9/30/2021 | Listed for sale | $250,000+38.9%$147/sqft |
Source: | ||
Public tax history
| Year | Property taxes | Tax assessment |
|---|---|---|
| 2025 | -- | $17,564 |
| 2024 | $688 -0.6% | $17,564 |
| 2023 | $692 -3.5% | $17,564 |
Find assessor info on the county website
Neighborhood: 31909
Nearby schools
GreatSchools rating
- 5/10Gentian Elementary SchoolGrades: K-5Distance: 2.4 mi
- 6/10Blackmon Road Middle SchoolGrades: 6-8Distance: 1.3 mi
- 5/10Hardaway High SchoolGrades: 9-12Distance: 3.3 mi
Schools provided by the listing agent
- Elementary: Blanchard
- Middle: Blackmon Road
- High: Hardaway
Source: GAMLS. This data may not be complete. We recommend contacting the local school district to confirm school assignments for this home.
Get pre-qualified for a loan
At Zillow Home Loans, we can pre-qualify you in as little as 5 minutes with no impact to your credit score.An equal housing lender. NMLS #10287.
Sell for more on Zillow
Get a Zillow Showcase℠ listing at no additional cost and you could sell for .
$241,600
2% more+$4,832
With Zillow Showcase(estimated)$246,432

