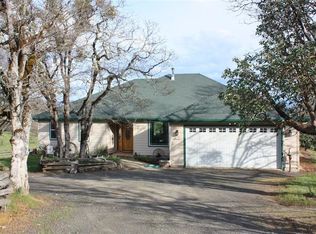This is an exceptional opportunity to acquire a secluded 2,300 foot airstrip with a 4560 sqft Hanger/barn on 10 secluded gated acres. This is a registered airport called Snyder creek, the identifier is ORO6 Registered since 1965. Hangar has 400 amp single phase 220 electrical, totally insulated. Beautiful Chalet style custom built home, 1720 sqft with Vaulted Ceiling, Numerous windows creates lots of light throughout home. Three bedroom, 2 bath, One bedroom being used as an office with double doors off the great room. New laminate floors throughout main level, Enjoy wildlife on a large composite (trex) deck off Great room and Kitchen. Property is gated, has active alarm system. RV parking, Full hook ups, Dump station, solar panels for hot water, Large green house with water, 120 psi air and 50 amp of single phase 220. Property is fenced and crossed fenced, room for Horses in pasture area.
This property is off market, which means it's not currently listed for sale or rent on Zillow. This may be different from what's available on other websites or public sources.

