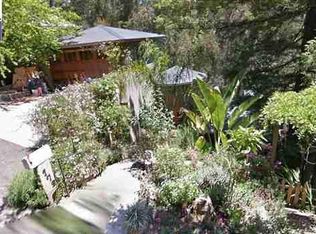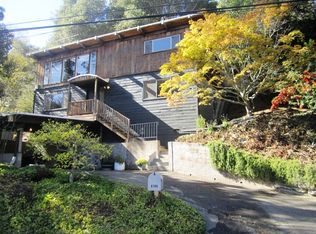Sold for $1,710,000 on 05/19/25
$1,710,000
6166 Valley View Rd, Oakland, CA 94611
4beds
3,177sqft
Single Family Residence
Built in 1961
0.33 Acres Lot
$1,635,200 Zestimate®
$538/sqft
$7,319 Estimated rent
Home value
$1,635,200
$1.47M - $1.82M
$7,319/mo
Zestimate® history
Loading...
Owner options
Explore your selling options
What's special
Redesigned by esteemed Jarvis Architects, this contemporary residence offers 3,177 square feet of thoughtfully curated space. An open layout, anchored by multiple French doors, seamlessly connects indoors and out. A spacious living room with an adjoining library and updated fireplace flows effortlessly to the deck and seating area sheltered by a lovely arbor. The dining room overlooks a peaceful front garden, while the chef’s kitchen is both beautiful and functional with a vaulted wood ceiling, grand island, soapstone counters and high-end appliances. The private bedroom level features three bedrooms, two full baths, and a bright, cheerful laundry room. The large primary suite is a true sanctuary, complete with a reading nook, custom built-ins, a generous walk-in closet, and a spa-like bathroom. A fourth bedroom, stylish full bath, and versatile family room occupy the lower level. Additional amenities include owned solar, 2-zone A/C, and a two-car garage with custom cabinetry and interior access. Located just moments from Montclair Village, this lovingly maintained home is sited close to a public staircase offering easy access to local favorites like Yarrow Nursery, Thornhill Elementary, Thornhill Coffee House, and Taps and Takeout. Come by and take a look!
Zillow last checked: 8 hours ago
Listing updated: May 20, 2025 at 03:54am
Listed by:
Anna Bahnson DRE #01917810 510-459-7673,
Compass,
Stacey Isaacs DRE #01992052 415-420-6992,
Compass
Bought with:
Ankur Luthra, DRE #01789883
Catapult Homes, Inc.
Source: bridgeMLS/CCAR/Bay East AOR,MLS#: 41093006
Facts & features
Interior
Bedrooms & bathrooms
- Bedrooms: 4
- Bathrooms: 4
- Full bathrooms: 3
- 1/2 bathrooms: 1
Kitchen
- Features: Breakfast Bar, Counter - Stone, Dishwasher, Eat In Kitchen, Garbage Disposal, Gas Range/Cooktop, Island, Microwave, Oven Built-in, Pantry, Refrigerator, Skylight(s), Updated Kitchen, Other
Heating
- Zoned
Cooling
- Has cooling: Yes
Appliances
- Included: Dishwasher, Gas Range, Microwave, Oven, Refrigerator
Features
- Den, Breakfast Bar, Pantry, Updated Kitchen
- Flooring: Tile, Carpet
- Windows: Skylight(s)
- Number of fireplaces: 1
- Fireplace features: Living Room
Interior area
- Total structure area: 3,177
- Total interior livable area: 3,177 sqft
Property
Parking
- Total spaces: 4
- Parking features: Int Access From Garage, Garage Door Opener
- Garage spaces: 2
Features
- Levels: Three or More Stories
- Exterior features: Back Yard, Front Yard, Garden/Play
- Pool features: None
- Has view: Yes
- View description: Forest
Lot
- Size: 0.33 Acres
Details
- Parcel number: 48G744060
- Special conditions: Standard
Construction
Type & style
- Home type: SingleFamily
- Architectural style: Contemporary
- Property subtype: Single Family Residence
Materials
- Stucco, Siding - Other
- Roof: Shingle
Condition
- Existing
- New construction: No
- Year built: 1961
Utilities & green energy
- Electric: Photovoltaics Seller Owned
- Sewer: Public Sewer
- Water: Public
Community & neighborhood
Location
- Region: Oakland
Other
Other facts
- Listing terms: Cash,Conventional
Price history
| Date | Event | Price |
|---|---|---|
| 5/19/2025 | Sold | $1,710,000+22.6%$538/sqft |
Source: | ||
| 4/26/2025 | Pending sale | $1,395,000$439/sqft |
Source: | ||
| 4/11/2025 | Listed for sale | $1,395,000-7%$439/sqft |
Source: | ||
| 8/5/2019 | Sold | $1,500,000+33.3%$472/sqft |
Source: | ||
| 7/25/2019 | Pending sale | $1,125,000$354/sqft |
Source: THE GRUBB COMPANY #40873865 Report a problem | ||
Public tax history
| Year | Property taxes | Tax assessment |
|---|---|---|
| 2025 | -- | $1,640,444 +2% |
| 2024 | $22,177 -5.5% | $1,608,284 +2% |
| 2023 | $23,456 +2.2% | $1,576,754 +2% |
Find assessor info on the county website
Neighborhood: Merriwood
Nearby schools
GreatSchools rating
- 7/10Thornhill Elementary SchoolGrades: K-5Distance: 0.4 mi
- 5/10Montera Middle SchoolGrades: 6-8Distance: 1.6 mi
- 6/10Skyline High SchoolGrades: 9-12Distance: 4 mi
Get a cash offer in 3 minutes
Find out how much your home could sell for in as little as 3 minutes with a no-obligation cash offer.
Estimated market value
$1,635,200
Get a cash offer in 3 minutes
Find out how much your home could sell for in as little as 3 minutes with a no-obligation cash offer.
Estimated market value
$1,635,200

