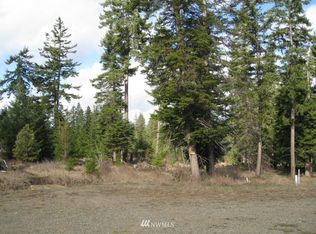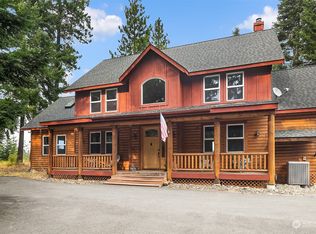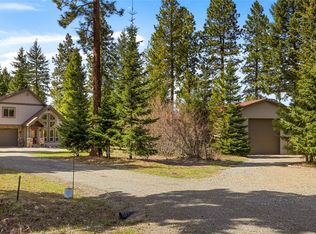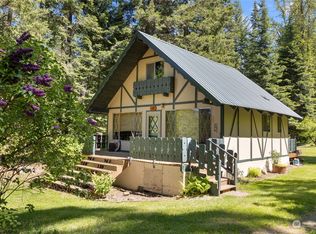Sold
Listed by:
Stephanie Zipperer,
John L. Scott RE Cle Elum,
Justin Zipperer,
John L. Scott RE Cle Elum
Bought with: COMPASS
$547,000
6166 Westside Road, Cle Elum, WA 98922
2beds
1,278sqft
Single Family Residence
Built in 2007
5 Acres Lot
$544,500 Zestimate®
$428/sqft
$2,513 Estimated rent
Home value
$544,500
$468,000 - $637,000
$2,513/mo
Zestimate® history
Loading...
Owner options
Explore your selling options
What's special
This charming Lindal Cedar cabin rests on 5 private acres off of desirable Westside Rd. Enjoy a mix of evergreens and open meadow w/stunning Stuart Range views. The main floor features a cozy living space with floor to ceiling windows, a propane stove, low maintenance kitchen, & a main floor bedroom + bath. Upstairs is the relaxing primary suite loft with jetted tub & a VIEW. The spacious daylight basement doubles as a rec room with laundry space. Property includes multiple storage outbuildings, Conex box (great for snowmobile parking) RV parking, & a fire pit for memorable evenings under the stars. Just minutes from the SnoPark—ideal for snowmobiling and outdoor recreation. A true four-season retreat!
Zillow last checked: 8 hours ago
Listing updated: October 04, 2025 at 04:02am
Listed by:
Stephanie Zipperer,
John L. Scott RE Cle Elum,
Justin Zipperer,
John L. Scott RE Cle Elum
Bought with:
Jameson Moriarty, 23027255
COMPASS
Source: NWMLS,MLS#: 2373772
Facts & features
Interior
Bedrooms & bathrooms
- Bedrooms: 2
- Bathrooms: 2
- Full bathrooms: 2
- Main level bathrooms: 1
- Main level bedrooms: 1
Bedroom
- Level: Main
Bathroom full
- Level: Main
Entry hall
- Level: Main
Great room
- Level: Main
Kitchen with eating space
- Level: Main
Living room
- Level: Main
Rec room
- Level: Lower
Utility room
- Level: Lower
Heating
- Fireplace, Forced Air, Heat Pump, Stove/Free Standing, Electric, Propane
Cooling
- Forced Air, Heat Pump
Appliances
- Included: Dishwasher(s), Dryer(s), Microwave(s), Refrigerator(s), See Remarks, Washer(s), Water Heater: electric, Water Heater Location: basement
Features
- Bath Off Primary, Ceiling Fan(s)
- Flooring: Concrete, Vinyl Plank, Carpet
- Windows: Double Pane/Storm Window
- Basement: Daylight,Partially Finished
- Number of fireplaces: 1
- Fireplace features: Gas, Main Level: 1, Fireplace
Interior area
- Total structure area: 1,278
- Total interior livable area: 1,278 sqft
Property
Parking
- Parking features: Off Street, RV Parking
Features
- Levels: One and One Half
- Stories: 1
- Entry location: Main
- Patio & porch: Bath Off Primary, Ceiling Fan(s), Double Pane/Storm Window, Fireplace, Jetted Tub, Vaulted Ceiling(s), Water Heater, Wired for Generator
- Spa features: Bath
- Has view: Yes
- View description: Mountain(s), See Remarks, Territorial
Lot
- Size: 5 Acres
- Features: Dead End Street, High Voltage Line, Outbuildings, Propane, RV Parking
- Topography: Level,Partial Slope
- Residential vegetation: Wooded
Details
- Parcel number: 085634
- Zoning description: Jurisdiction: County
- Special conditions: Standard
- Other equipment: Leased Equipment: n/a, Wired for Generator
Construction
Type & style
- Home type: SingleFamily
- Architectural style: Cabin
- Property subtype: Single Family Residence
Materials
- Stone, Wood Siding
- Foundation: Poured Concrete, Slab
- Roof: Metal
Condition
- Year built: 2007
Utilities & green energy
- Electric: Company: PSE
- Sewer: Septic Tank
- Water: Individual Well, Private
Community & neighborhood
Location
- Region: Cle Elum
- Subdivision: Westside Road
Other
Other facts
- Listing terms: Cash Out,Conventional
- Road surface type: Dirt
- Cumulative days on market: 88 days
Price history
| Date | Event | Price |
|---|---|---|
| 9/3/2025 | Sold | $547,000-8.7%$428/sqft |
Source: | ||
| 8/5/2025 | Pending sale | $599,000$469/sqft |
Source: | ||
| 5/10/2025 | Listed for sale | $599,000$469/sqft |
Source: | ||
Public tax history
| Year | Property taxes | Tax assessment |
|---|---|---|
| 2024 | -- | $545,890 +3.4% |
| 2023 | $3,050 -0.5% | $527,740 +13% |
| 2022 | $3,065 +6.8% | $467,230 +29.4% |
Find assessor info on the county website
Neighborhood: 98922
Nearby schools
GreatSchools rating
- 8/10Cle Elum Roslyn Elementary SchoolGrades: PK-5Distance: 3.5 mi
- 7/10Walter Strom Middle SchoolGrades: 6-8Distance: 3.5 mi
- 5/10Cle Elum Roslyn High SchoolGrades: 9-12Distance: 3.5 mi
Schools provided by the listing agent
- Elementary: Cle Elum Roslyn Elem
- Middle: Walter Strom Jnr
- High: Cle Elum Roslyn High
Source: NWMLS. This data may not be complete. We recommend contacting the local school district to confirm school assignments for this home.

Get pre-qualified for a loan
At Zillow Home Loans, we can pre-qualify you in as little as 5 minutes with no impact to your credit score.An equal housing lender. NMLS #10287.



