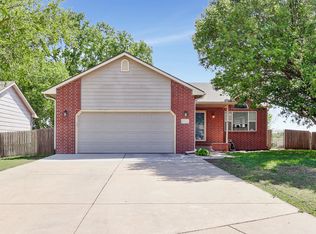Sold
Price Unknown
6167 E Quail Ridge Ct, Wichita, KS 67220
5beds
2,388sqft
Single Family Onsite Built
Built in 1997
8,276.4 Square Feet Lot
$286,100 Zestimate®
$--/sqft
$2,140 Estimated rent
Home value
$286,100
$263,000 - $312,000
$2,140/mo
Zestimate® history
Loading...
Owner options
Explore your selling options
What's special
Welcome to 6167 E. Quail Ridge Ct. in beautiful Bel Aire, Kansas! This home has so much to love — with 5 bedrooms, 3 bathrooms, and plenty of space to spread out, relax, and make memories. Step inside and you’ll be greeted by a bright, open foyer that leads into a spacious living area — perfect for movie nights, game days, or just catching up with friends. The open-concept layout flows effortlessly from living to dining to kitchen, making it ideal for entertaining or keeping everyone connected. The kitchen is a total win — modern appliances, gorgeous granite countertops, and plenty of space for the chef of the house (or the snackers). The primary suite is roomy and relaxing, complete with a walk-in closet and a private en suite bath — your own little getaway. Downstairs, there’s even more space with a huge family/rec room and two additional bedrooms. And the backyard? It’s ready for your next BBQ, morning coffee, or peaceful evening under the stars. Located in a friendly Bel Aire neighborhood close to schools, parks, and shopping, this home truly has it all. Come see for yourself — this one’s ready to welcome you home!
Zillow last checked: 8 hours ago
Listing updated: November 20, 2025 at 11:42am
Listed by:
Larissa Elliott 316-871-3933,
Keller Williams Hometown Partners
Source: SCKMLS,MLS#: 663305
Facts & features
Interior
Bedrooms & bathrooms
- Bedrooms: 5
- Bathrooms: 3
- Full bathrooms: 3
Primary bedroom
- Description: Carpet
- Level: Main
- Area: 154
- Dimensions: 14 x 11
Bedroom
- Description: Carpet
- Level: Main
- Area: 130
- Dimensions: 13 X 10
Bedroom
- Description: Carpet
- Level: Main
- Area: 115.5
- Dimensions: 11 X 10.5
Bedroom
- Description: Carpet
- Level: Basement
- Area: 165
- Dimensions: 15 X 11
Bedroom
- Description: Carpet
- Level: Basement
- Area: 176
- Dimensions: 16 X 11
Dining room
- Description: Wood
- Level: Main
- Area: 82.5
- Dimensions: 11 x 7.5
Family room
- Description: Carpet
- Level: Basement
- Area: 473
- Dimensions: 22 X 21.5
Kitchen
- Description: Wood
- Level: Main
- Area: 115.5
- Dimensions: 11 x 10.5
Living room
- Description: Wood
- Level: Main
- Area: 270
- Dimensions: 18 x 15
Heating
- Forced Air, Natural Gas
Cooling
- Central Air, Electric
Appliances
- Included: Dishwasher, Disposal, Microwave, Refrigerator, Range
- Laundry: Main Level, 220 equipment
Features
- Ceiling Fan(s), Walk-In Closet(s)
- Flooring: Laminate
- Basement: Finished
- Number of fireplaces: 1
- Fireplace features: One, Living Room, Gas
Interior area
- Total interior livable area: 2,388 sqft
- Finished area above ground: 1,288
- Finished area below ground: 1,100
Property
Parking
- Total spaces: 2
- Parking features: Attached, Garage Door Opener
- Garage spaces: 2
Features
- Levels: One
- Stories: 1
- Patio & porch: Patio, Deck
- Exterior features: Guttering - ALL
- Fencing: Wood
Lot
- Size: 8,276 sqft
- Features: Cul-De-Sac
Details
- Parcel number: 0972504104034.00
Construction
Type & style
- Home type: SingleFamily
- Architectural style: Ranch
- Property subtype: Single Family Onsite Built
Materials
- Frame w/Less than 50% Mas
- Foundation: Full, View Out
- Roof: Composition
Condition
- Year built: 1997
Utilities & green energy
- Gas: Natural Gas Available
- Utilities for property: Sewer Available, Natural Gas Available, Public
Community & neighborhood
Community
- Community features: Jogging Path, Lake
Location
- Region: Wichita
- Subdivision: QUAIL RIDGE
HOA & financial
HOA
- Has HOA: No
Other
Other facts
- Ownership: Individual
- Road surface type: Paved
Price history
Price history is unavailable.
Public tax history
| Year | Property taxes | Tax assessment |
|---|---|---|
| 2024 | $3,521 -3.8% | $25,933 |
| 2023 | $3,659 | $25,933 |
| 2022 | -- | -- |
Find assessor info on the county website
Neighborhood: 67220
Nearby schools
GreatSchools rating
- 6/10Isely Traditional Magnet Elementary SchoolGrades: PK-5Distance: 1.6 mi
- 4/10Stucky Middle SchoolGrades: 6-8Distance: 1.3 mi
- 1/10Heights High SchoolGrades: 9-12Distance: 2.6 mi
Schools provided by the listing agent
- Elementary: Isely Traditional Magnet
- Middle: Stucky
- High: Heights
Source: SCKMLS. This data may not be complete. We recommend contacting the local school district to confirm school assignments for this home.
