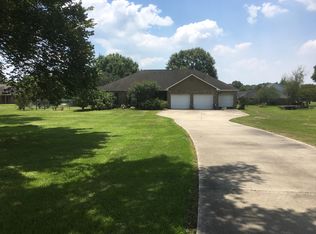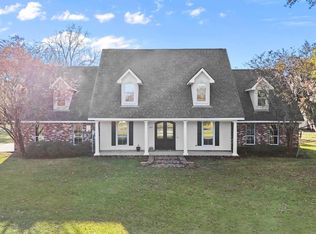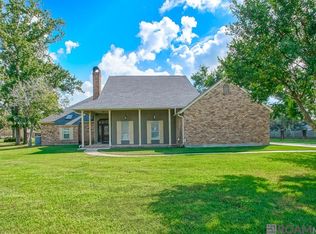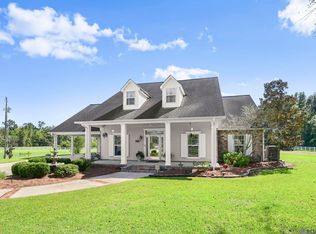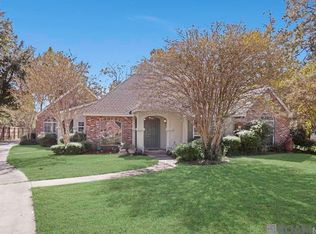Imagine a life where the quiet rustle of 1.6 acres is your only alarm clock - This isn’t just a house; it’s a meticulously crafted sanctuary where over 4,700 square feet of possibility meets the warmth of a true family home - With 4 Bedrooms and 3 Baths, the moment you step into the sun-drenched living room, the crackle of the wood-burning fireplace and the timeless elegance of solid oak cabinetry whisper, "You’re finally home.” - The heart of this retreat is a chef’s dream, centered around a six-burner Viking range and a granite island where memories are stirred into every meal - A lifetime Galvalume roof, you can enjoy modern luxury while living in harmony with nature - Whether you’re finding focus in your private study, hosting laughter-filled events, or tinkering in the climate-controlled workshop with 2 Tons of HVAC, every inch of this home is designed for a life of ease - With its own water well, this home offers a rare sense of independence and security that would cost over $765,000 to recreate today (per Seller). It’s more than an investment; it’s the backdrop for your next chapter. Escape the noise and embrace the country air—your private legacy starts here - Measurements and acreage are not warranted by the Realtor
For sale
$530,000
6168 Brewerton Rd, Gonzales, LA 70737
4beds
2,534sqft
Est.:
Single Family Residence, Residential
Built in 1997
1.6 Acres Lot
$514,800 Zestimate®
$209/sqft
$-- HOA
What's special
Solid oak cabinetryPrivate studyLifetime galvalume roofGranite islandWood-burning fireplaceSix-burner viking range
- 37 days |
- 584 |
- 10 |
Zillow last checked:
Listing updated:
Listed by:
Kevin Phillips,
Keller Williams Realty-First Choice 225-744-0044,
Kevin Phillips,
Keller Williams Realty-First Choice
Source: ROAM MLS,MLS#: 2026000593
Tour with a local agent
Facts & features
Interior
Bedrooms & bathrooms
- Bedrooms: 4
- Bathrooms: 3
- Full bathrooms: 3
Rooms
- Room types: Bedroom, Primary Bedroom, Dining Room, Kitchen, Living Room
Primary bedroom
- Features: En Suite Bath, Ceiling 9ft Plus, Ceiling Fan(s)
- Level: First
- Area: 201
- Dimensions: 15 x 13.4
Bedroom 1
- Level: First
- Area: 138
- Dimensions: 12 x 11.5
Bedroom 2
- Level: First
- Area: 158.4
- Width: 12
Bedroom 3
- Level: First
- Area: 155.25
- Width: 11.5
Primary bathroom
- Features: Separate Shower
Dining room
- Level: First
- Area: 158
- Width: 10
Kitchen
- Features: Granite Counters, Kitchen Island, Cabinets Custom Built
- Level: First
- Area: 221.2
- Width: 14
Living room
- Level: First
- Area: 498.8
Heating
- 2 or More Units Heat, Gas Heat
Cooling
- Multi Units, Central Air, Ceiling Fan(s)
Appliances
- Included: Gas Stove Con, Water Filter, Gas Cooktop, Dishwasher, Self Cleaning Oven, Gas Water Heater, Separate Cooktop, Stainless Steel Appliance(s)
- Laundry: Electric Dryer Hookup, Washer Hookup, Inside, Washer/Dryer Hookups
Features
- Eat-in Kitchen, Built-in Features, Ceiling 9'+, Tray Ceiling(s), Ceiling Varied Heights, Crown Molding
- Flooring: Brick, Ceramic Tile
- Windows: Window Treatments
- Attic: Attic Access,Walk-up
- Number of fireplaces: 1
- Fireplace features: Wood Burning
Interior area
- Total structure area: 4,744
- Total interior livable area: 2,534 sqft
Property
Parking
- Total spaces: 4
- Parking features: 4+ Cars Park, Attached, Carport, Garage Faces Rear, Concrete, Driveway, Garage Door Opener
- Has attached garage: Yes
- Has carport: Yes
Features
- Stories: 1
- Patio & porch: Covered, Patio, Porch
- Exterior features: Lighting, Rain Gutters
- Has spa: Yes
- Spa features: Bath
- Fencing: None
- Frontage length: 238
Lot
- Size: 1.6 Acres
- Dimensions: 238 x 300 x 186 x 448
- Features: Corner Lot, Dead-End Lot, Elevation Cert Avail, Oversized Lot, Rear Yard Vehicle Access, Landscaped
Details
- Additional structures: Storage
- Parcel number: 20003461
- Special conditions: Standard
Construction
Type & style
- Home type: SingleFamily
- Architectural style: Acadian
- Property subtype: Single Family Residence, Residential
Materials
- Brick Siding, Stucco Siding, Vinyl Siding, Frame
- Foundation: Slab
- Roof: Metal
Condition
- New construction: No
- Year built: 1997
Utilities & green energy
- Gas: Entergy
- Sewer: Septic Tank
- Water: Individual Water/Well
- Utilities for property: Cable Connected
Community & HOA
Community
- Security: Security System, Smoke Detector(s)
- Subdivision: Rural Tract (no Subd)
Location
- Region: Gonzales
Financial & listing details
- Price per square foot: $209/sqft
- Tax assessed value: $176,200
- Annual tax amount: $1,879
- Price range: $530K - $530K
- Date on market: 1/11/2026
- Listing terms: Cash,Conventional,FHA,FMHA/Rural Dev,VA Loan
Estimated market value
$514,800
$489,000 - $541,000
$2,680/mo
Price history
Price history
| Date | Event | Price |
|---|---|---|
| 1/11/2026 | Listed for sale | $530,000-9.4%$209/sqft |
Source: | ||
| 1/6/2026 | Listing removed | $585,000$231/sqft |
Source: | ||
| 10/10/2025 | Price change | $585,000-6.4%$231/sqft |
Source: | ||
| 6/28/2025 | Price change | $625,000-3.8%$247/sqft |
Source: | ||
| 5/28/2025 | Listed for sale | $650,000$257/sqft |
Source: | ||
Public tax history
Public tax history
| Year | Property taxes | Tax assessment |
|---|---|---|
| 2024 | $1,879 +2.9% | $17,620 +3.3% |
| 2023 | $1,826 | $17,060 |
| 2022 | $1,826 +0% | $17,060 |
| 2021 | $1,826 +77.5% | $17,060 |
| 2020 | $1,029 -37.7% | $17,060 +11.8% |
| 2019 | $1,651 +1.1% | $15,260 |
| 2018 | $1,633 +96.7% | $15,260 |
| 2017 | $830 +0% | $15,260 |
| 2015 | $830 -49.4% | $15,260 |
| 2014 | $1,641 | $15,260 |
| 2013 | $1,641 +0.9% | $15,260 |
| 2012 | $1,626 -0.1% | $15,260 |
| 2011 | $1,627 | $15,260 |
| 2010 | $1,627 | $15,260 |
| 2009 | $1,627 | $15,260 |
| 2008 | $1,627 +2.7% | $15,260 |
| 2007 | $1,584 +5% | $15,260 |
| 2005 | $1,508 +0.8% | $15,260 |
| 2004 | $1,497 +96.8% | $15,260 |
| 2003 | $761 +27.1% | $15,260 +12.2% |
| 2002 | $598 | $13,600 |
| 2001 | $598 +5.4% | $13,600 |
| 2000 | $568 | $13,600 |
Find assessor info on the county website
BuyAbility℠ payment
Est. payment
$2,754/mo
Principal & interest
$2485
Property taxes
$269
Climate risks
Neighborhood: 70737
Nearby schools
GreatSchools rating
- 8/10Sorrento Primary SchoolGrades: PK-5Distance: 2.2 mi
- 6/10St. Amant Middle SchoolGrades: 6-8Distance: 4.7 mi
- 10/10St. Amant High SchoolGrades: 9-12Distance: 5.3 mi
Schools provided by the listing agent
- District: Ascension Parish
Source: ROAM MLS. This data may not be complete. We recommend contacting the local school district to confirm school assignments for this home.
- Loading
- Loading
