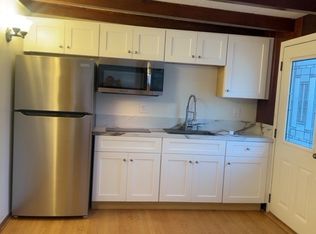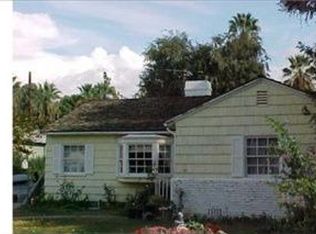Sold for $610,000
Listing Provided by:
RICHARD GIBSON DRE #01856821 951-977-3190,
WSR REAL ESTATE
Bought with: KELLER WILLIAMS RIVERSIDE CENT
$610,000
6168 Elenor St, Riverside, CA 92506
3beds
1,861sqft
Single Family Residence
Built in 1941
6,970 Square Feet Lot
$609,800 Zestimate®
$328/sqft
$2,854 Estimated rent
Home value
$609,800
$555,000 - $671,000
$2,854/mo
Zestimate® history
Loading...
Owner options
Explore your selling options
What's special
Welcome to 6168 Elenor Street, a beautifully maintained 3 bedroom, 2 bathroom home offering 1,861 square feet of comfortable living space. Situated in a quiet neighborhood, this single-story gem features rich hardwood floors throughout and a thoughtfully designed floor plan with separate living, family, and dining rooms—ideal for both entertaining and everyday living.
Enjoy cooking in the eat-in kitchen, perfect for casual meals or hosting guests. Step outside to find a large, lush green yard offering plenty of space for play, gardening, or relaxing evenings under the stars. The detached 2-car garage includes a spacious bonus room at the back—ideal for a home office, game room, studio or whatever your mind conjures up.
ADU and Jr ADU possibilities.
Don't miss this unique opportunity to own a versatile and inviting home in the heart of Riverside!
Zillow last checked: 8 hours ago
Listing updated: November 03, 2025 at 07:48pm
Listing Provided by:
RICHARD GIBSON DRE #01856821 951-977-3190,
WSR REAL ESTATE
Bought with:
TYLER HUNGERFORD, DRE #02021574
KELLER WILLIAMS RIVERSIDE CENT
BRIAN HUNGERFORD, DRE #02235224
KELLER WILLIAMS RIVERSIDE CENT
Source: CRMLS,MLS#: IV25161114 Originating MLS: California Regional MLS
Originating MLS: California Regional MLS
Facts & features
Interior
Bedrooms & bathrooms
- Bedrooms: 3
- Bathrooms: 2
- Full bathrooms: 2
- Main level bathrooms: 2
- Main level bedrooms: 3
Primary bedroom
- Features: Main Level Primary
Bedroom
- Features: All Bedrooms Down
Bedroom
- Features: Bedroom on Main Level
Family room
- Features: Separate Family Room
Heating
- Central
Cooling
- Central Air
Appliances
- Laundry: Laundry Closet
Features
- Separate/Formal Dining Room, All Bedrooms Down, Bedroom on Main Level, Main Level Primary
- Has fireplace: Yes
- Fireplace features: Living Room
- Common walls with other units/homes: No Common Walls
Interior area
- Total interior livable area: 1,861 sqft
Property
Parking
- Total spaces: 2
- Parking features: Garage
- Garage spaces: 2
Features
- Levels: One
- Stories: 1
- Entry location: Main
- Patio & porch: Deck
- Pool features: None
- Has view: Yes
- View description: None
Lot
- Size: 6,970 sqft
- Features: Back Yard, Sprinklers In Rear, Sprinklers In Front, Lawn, Landscaped
Details
- Parcel number: 225063017
- Zoning: R1065
- Special conditions: Standard
Construction
Type & style
- Home type: SingleFamily
- Property subtype: Single Family Residence
Condition
- New construction: No
- Year built: 1941
Utilities & green energy
- Sewer: Public Sewer
- Water: Public
Community & neighborhood
Community
- Community features: Curbs, Gutter(s), Street Lights
Location
- Region: Riverside
Other
Other facts
- Listing terms: Conventional,1031 Exchange,FHA,Fannie Mae,Government Loan,Submit
Price history
| Date | Event | Price |
|---|---|---|
| 12/9/2025 | Listing removed | $2,850$2/sqft |
Source: Zillow Rentals Report a problem | ||
| 11/21/2025 | Listed for rent | $2,850+24.2%$2/sqft |
Source: Zillow Rentals Report a problem | ||
| 10/22/2025 | Sold | $610,000-3%$328/sqft |
Source: | ||
| 9/22/2025 | Pending sale | $629,100$338/sqft |
Source: | ||
| 9/19/2025 | Price change | $629,100+0%$338/sqft |
Source: | ||
Public tax history
| Year | Property taxes | Tax assessment |
|---|---|---|
| 2025 | $4,801 +3.4% | $426,682 +2% |
| 2024 | $4,644 +0.4% | $418,317 +2% |
| 2023 | $4,624 +1.9% | $410,115 +2% |
Find assessor info on the county website
Neighborhood: Magnolia Center
Nearby schools
GreatSchools rating
- 5/10Pachappa Elementary SchoolGrades: K-6Distance: 0.3 mi
- 4/10Central Middle SchoolGrades: 7-8Distance: 1 mi
- 6/10Polytechnic High SchoolGrades: 9-12Distance: 1.3 mi
Get a cash offer in 3 minutes
Find out how much your home could sell for in as little as 3 minutes with a no-obligation cash offer.
Estimated market value$609,800
Get a cash offer in 3 minutes
Find out how much your home could sell for in as little as 3 minutes with a no-obligation cash offer.
Estimated market value
$609,800

