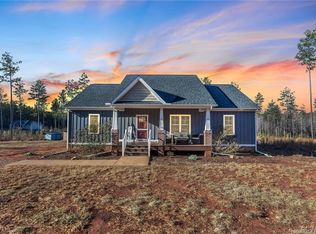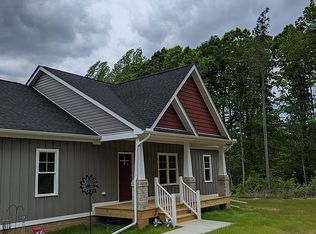Closed
$410,000
6169 Community House Rd, Columbia, VA 23038
3beds
1,600sqft
Single Family Residence
Built in 2020
5.06 Acres Lot
$414,300 Zestimate®
$256/sqft
$2,741 Estimated rent
Home value
$414,300
Estimated sales range
Not available
$2,741/mo
Zestimate® history
Loading...
Owner options
Explore your selling options
What's special
*PRICE IMPROVEMENT!!* Welcome Home to 6169 Community House Rd., in Goochland County, situated 30min to Short Pump & 25min to Zion Crossroads, just 10min to Interstate 64 Shannon Hill exit, this meticulously maintained home, built in 2020, looks & feels like new construction, including 1600sf ONE LEVEL Living, 3BDRM/2 Full BA, attached 2-car Garage with mini-split system, all on 5.06 Acres. Upon entering from the covered front porch, you'll find an inviting Open Floor plan with the Primary Suite thoughtfully situated on one side and the Guest Bedrooms on the opposite side - ideal for privacy & comfort. Primary Suite offers Large walk-in closet & Ensuite Bath featuring granite double vanity with walk-in shower. Kitchen offers Granite countertops, SS Appliances, Raised breakfast bar, Craftsman cabinets, & Pantry. Laundry Rm off Kitchen features built in cabinets for extra storage & offers entry to the Garage. From Dining Rm, step out on the back deck opening to the backyard where the fire pit awaits you for peaceful evenings under the stars. Fresh Paint, NEW Hot Water Heater, & NEW Whole House Water Filtration System. NO HOA! Shown by Appt. Only. Call Agent to Schedule your Showing Today! You don't want to miss this opportunity!
Zillow last checked: 8 hours ago
Listing updated: September 02, 2025 at 02:56pm
Listed by:
KATHLEEN PENDER 804-840-3648,
RE/MAX REALTY SPECIALISTS-CHARLOTTESVILLE
Bought with:
NONMLSAGENT NONMLSAGENT
NONMLSOFFICE
Source: CAAR,MLS#: 664643 Originating MLS: Charlottesville Area Association of Realtors
Originating MLS: Charlottesville Area Association of Realtors
Facts & features
Interior
Bedrooms & bathrooms
- Bedrooms: 3
- Bathrooms: 2
- Full bathrooms: 2
- Main level bathrooms: 2
- Main level bedrooms: 3
Primary bedroom
- Level: First
Bedroom
- Level: First
Bedroom
- Level: First
Primary bathroom
- Level: First
Bathroom
- Level: First
Dining room
- Level: First
Kitchen
- Level: First
Laundry
- Level: First
Living room
- Level: First
Heating
- Electric, Heat Pump
Cooling
- Central Air, Ductless, Heat Pump
Appliances
- Included: Dishwasher, Electric Range, Microwave, Refrigerator, Dryer, Washer
Features
- Primary Downstairs, Eat-in Kitchen, Vaulted Ceiling(s)
- Flooring: Carpet, Luxury Vinyl Plank
- Windows: Double Pane Windows, Screens
- Has basement: No
Interior area
- Total structure area: 2,080
- Total interior livable area: 1,600 sqft
- Finished area above ground: 1,600
- Finished area below ground: 0
Property
Parking
- Total spaces: 2
- Parking features: Attached, Electricity, Garage, Garage Door Opener, Garage Faces Side
- Attached garage spaces: 2
Features
- Levels: One
- Stories: 1
- Patio & porch: Deck, Front Porch, Porch, Wood
- Has view: Yes
- View description: Residential, Trees/Woods
Lot
- Size: 5.06 Acres
- Features: Landscaped, Private, Wooded
- Topography: Rolling
Details
- Parcel number: 914030
- Zoning description: A-1 Agricultural
Construction
Type & style
- Home type: SingleFamily
- Property subtype: Single Family Residence
Materials
- Stick Built
- Foundation: Brick/Mortar
- Roof: Composition,Shingle
Condition
- New construction: No
- Year built: 2020
Utilities & green energy
- Sewer: Septic Tank
- Water: Private, Well
- Utilities for property: Fiber Optic Available
Community & neighborhood
Location
- Region: Columbia
- Subdivision: CALEDONIA
Price history
| Date | Event | Price |
|---|---|---|
| 9/2/2025 | Sold | $410,000$256/sqft |
Source: | ||
| 8/11/2025 | Pending sale | $410,000$256/sqft |
Source: | ||
| 7/31/2025 | Price change | $410,000-0.5%$256/sqft |
Source: | ||
| 6/30/2025 | Listed for sale | $412,000$258/sqft |
Source: | ||
| 6/13/2025 | Pending sale | $412,000$258/sqft |
Source: | ||
Public tax history
| Year | Property taxes | Tax assessment |
|---|---|---|
| 2025 | $2,030 +6.4% | $383,000 +6.4% |
| 2024 | $1,909 +6.1% | $360,100 +6.1% |
| 2023 | $1,799 +12.6% | $339,500 +12.6% |
Find assessor info on the county website
Neighborhood: 23038
Nearby schools
GreatSchools rating
- 6/10Byrd Elementary SchoolGrades: PK-5Distance: 4.7 mi
- 7/10Goochland Middle SchoolGrades: 6-8Distance: 13.9 mi
- 8/10Goochland High SchoolGrades: 9-12Distance: 13.9 mi
Schools provided by the listing agent
- Elementary: Byrd
- Middle: Goochland
- High: Goochland
Source: CAAR. This data may not be complete. We recommend contacting the local school district to confirm school assignments for this home.

Get pre-qualified for a loan
At Zillow Home Loans, we can pre-qualify you in as little as 5 minutes with no impact to your credit score.An equal housing lender. NMLS #10287.

