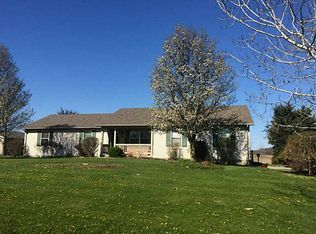Sold for $364,900
$364,900
6169 Middle Urbana Rd, Springfield, OH 45502
3beds
2,292sqft
Single Family Residence
Built in 1998
1 Acres Lot
$400,000 Zestimate®
$159/sqft
$2,405 Estimated rent
Home value
$400,000
$380,000 - $420,000
$2,405/mo
Zestimate® history
Loading...
Owner options
Explore your selling options
What's special
Welcome to 6169 Middle Urbana Rd! This stunning home offers a spacious and comfortable living environment, boasting 3 bedrooms, 3 bathrooms, and a generous 2,992 square feet of living space. Situated on a sprawling 1-acre lot, this property provides ample space for outdoor activities and relaxation.
One of the standout features of this home is its commitment to sustainability. The house is 100% electric, promoting a green and eco-friendly lifestyle. Not only does this reduce your carbon footprint, but it also offers cost savings on energy bills.
Inside, you'll find a tastefully designed interior with custom blinds that add a touch of elegance and privacy to every room. The well-appointed kitchen is a culinary enthusiast's dream, featuring modern appliances, ample cabinet space, and a convenient layout.
Whether you're hosting gatherings or simply enjoying some downtime, the spacious backyard offers endless possibilities. It's an ideal setting for outdoor entertainment, gardening, or simply unwinding amidst nature.
Located on Middle Urbana Rd, this home offers the perfect balance of tranquility and convenience. Enjoy the peacefulness of the surrounding area while being just a short drive away from local amenities, schools, and major roadways for easy commuting.
Don't miss the opportunity to make this remarkable property your own. Schedule a viewing today and experience the comfort, style, and sustainable living that awaits you at 6169 Middle Urbana Rd.
Zillow last checked: 8 hours ago
Listing updated: May 10, 2024 at 04:11am
Listed by:
Leslie Wade (937)322-0352,
Coldwell Banker Heritage
Bought with:
Susan Foreman, 2008003382
Coldwell Banker Heritage
Source: DABR MLS,MLS#: 889273 Originating MLS: Dayton Area Board of REALTORS
Originating MLS: Dayton Area Board of REALTORS
Facts & features
Interior
Bedrooms & bathrooms
- Bedrooms: 3
- Bathrooms: 3
- Full bathrooms: 3
- Main level bathrooms: 2
Bedroom
- Level: Main
- Dimensions: 14 x 13
Bedroom
- Level: Main
- Dimensions: 14 x 13
Bedroom
- Level: Main
- Dimensions: 11 x 10
Entry foyer
- Level: Main
- Dimensions: 15 x 11
Family room
- Level: Main
- Dimensions: 22 x 16
Kitchen
- Level: Main
- Dimensions: 18 x 16
Laundry
- Level: Lower
- Dimensions: 12 x 8
Living room
- Level: Main
- Dimensions: 20 x 12
Office
- Level: Lower
- Dimensions: 11 x 10
Other
- Level: Lower
- Dimensions: 11 x 10
Heating
- Electric, Heat Pump
Cooling
- Central Air
Appliances
- Included: Dishwasher, Disposal, Microwave, Range, Refrigerator, Water Softener, Electric Water Heater
Features
- Ceiling Fan(s), Jetted Tub, Kitchenette, Solid Surface Counters, Walk-In Closet(s)
- Basement: Full,Finished
Interior area
- Total structure area: 2,292
- Total interior livable area: 2,292 sqft
Property
Parking
- Total spaces: 4
- Parking features: Detached, Four or more Spaces, Garage, Garage Door Opener
- Garage spaces: 4
Features
- Levels: One
- Stories: 1
- Patio & porch: Deck, Patio, Porch
- Exterior features: Deck, Fence, Porch, Patio, Storage
Lot
- Size: 1.00 Acres
- Dimensions: 150*291
Details
- Additional structures: Shed(s)
- Parcel number: 2200300023300006
- Zoning: Residential
- Zoning description: Residential
Construction
Type & style
- Home type: SingleFamily
- Property subtype: Single Family Residence
Materials
- Brick, Vinyl Siding
Condition
- Year built: 1998
Utilities & green energy
- Electric: 220 Volts in Garage
- Water: Well
- Utilities for property: Water Available
Community & neighborhood
Security
- Security features: Smoke Detector(s)
Location
- Region: Springfield
- Subdivision: Fox Ridge
Other
Other facts
- Available date: 07/16/2023
- Listing terms: Conventional,FHA,USDA Loan,VA Loan
Price history
| Date | Event | Price |
|---|---|---|
| 2/15/2024 | Listing removed | -- |
Source: | ||
| 1/5/2024 | Listed for sale | $364,900$159/sqft |
Source: | ||
| 8/10/2023 | Sold | $364,900$159/sqft |
Source: | ||
| 7/20/2023 | Pending sale | $364,900$159/sqft |
Source: DABR MLS #889273 Report a problem | ||
| 7/10/2023 | Listed for sale | $364,900+164.6%$159/sqft |
Source: DABR MLS #889273 Report a problem | ||
Public tax history
| Year | Property taxes | Tax assessment |
|---|---|---|
| 2024 | $3,822 +3.3% | $85,530 |
| 2023 | $3,699 -0.4% | $85,530 |
| 2022 | $3,712 +6.3% | $85,530 +25.4% |
Find assessor info on the county website
Neighborhood: 45502
Nearby schools
GreatSchools rating
- NARolling Hills Elementary SchoolGrades: PK-5Distance: 1.4 mi
- NANorthridge Middle SchoolGrades: 6-8Distance: 1.8 mi
- 5/10Kenton Ridge High SchoolGrades: 9-12Distance: 1.7 mi
Schools provided by the listing agent
- District: Northeastern
Source: DABR MLS. This data may not be complete. We recommend contacting the local school district to confirm school assignments for this home.
Get pre-qualified for a loan
At Zillow Home Loans, we can pre-qualify you in as little as 5 minutes with no impact to your credit score.An equal housing lender. NMLS #10287.
Sell with ease on Zillow
Get a Zillow Showcase℠ listing at no additional cost and you could sell for —faster.
$400,000
2% more+$8,000
With Zillow Showcase(estimated)$408,000
