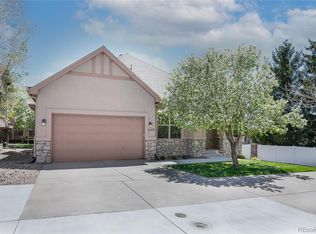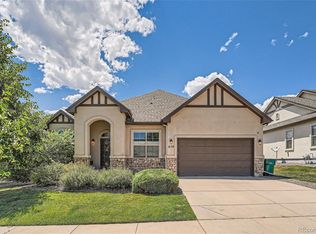Enjoy this bright, open Ranch floorplan in this small enclave of newer homes in Arvada. The home features 2949 total sf with 3 bedrooms and 3 baths, slab granite counters, 42" cabinets, hardwood floors and designer paint. The basement has been fully finished and permitted and includes a spacious family room, bonus room, legal bedroom and three quarter bath with full sized shower. The home is located on a corner lot siding to an open space area. Patio home living at its best!
This property is off market, which means it's not currently listed for sale or rent on Zillow. This may be different from what's available on other websites or public sources.

