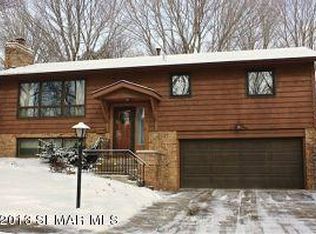Closed
$281,000
617 28th St NW, Rochester, MN 55901
3beds
2,392sqft
Single Family Residence
Built in 1969
8,712 Square Feet Lot
$307,800 Zestimate®
$117/sqft
$2,018 Estimated rent
Home value
$307,800
$292,000 - $323,000
$2,018/mo
Zestimate® history
Loading...
Owner options
Explore your selling options
What's special
Welcome to 617 28th! This great home is located in a well established neighborhood right in the heart of the city! Fully fenced in yard, huge shed and nice patio to relax on! Nicely appointed bedrooms, large living room, updated HVAC and electrical. Close to downtown, shopping and entertainment, this location is perfect for almost everyone!
Zillow last checked: 8 hours ago
Listing updated: May 06, 2025 at 06:35am
Listed by:
Anthony Robertson 507-269-5559,
Re/Max Results
Bought with:
Chelsey Graning
Coldwell Banker Realty
Source: NorthstarMLS as distributed by MLS GRID,MLS#: 6397847
Facts & features
Interior
Bedrooms & bathrooms
- Bedrooms: 3
- Bathrooms: 2
- Full bathrooms: 1
- 3/4 bathrooms: 1
Bedroom 1
- Level: Main
Bedroom 2
- Level: Main
Bedroom 3
- Level: Main
Family room
- Level: Lower
Living room
- Level: Main
Heating
- Forced Air
Cooling
- Central Air
Appliances
- Included: Dishwasher, Dryer, Gas Water Heater, Microwave, Range, Refrigerator, Stainless Steel Appliance(s), Washer
Features
- Basement: Block,Daylight,Finished
- Number of fireplaces: 1
- Fireplace features: Brick, Family Room, Wood Burning
Interior area
- Total structure area: 2,392
- Total interior livable area: 2,392 sqft
- Finished area above ground: 1,196
- Finished area below ground: 776
Property
Parking
- Total spaces: 2
- Parking features: Attached
- Attached garage spaces: 2
- Details: Garage Dimensions (24x17)
Accessibility
- Accessibility features: None
Features
- Levels: Multi/Split
- Patio & porch: Patio
- Fencing: Partial
Lot
- Size: 8,712 sqft
- Dimensions: 65 x 125 x 78 x 121
- Features: Many Trees
Details
- Additional structures: Storage Shed
- Foundation area: 1196
- Parcel number: 742334006333
- Zoning description: Residential-Single Family
Construction
Type & style
- Home type: SingleFamily
- Property subtype: Single Family Residence
Materials
- Fiber Board, Block, Concrete, Frame
- Roof: Age Over 8 Years
Condition
- Age of Property: 56
- New construction: No
- Year built: 1969
Utilities & green energy
- Electric: Circuit Breakers
- Gas: Natural Gas
- Sewer: City Sewer/Connected
- Water: City Water/Connected
Community & neighborhood
Location
- Region: Rochester
- Subdivision: Elton Hills East 4th
HOA & financial
HOA
- Has HOA: No
Price history
| Date | Event | Price |
|---|---|---|
| 8/4/2023 | Sold | $281,000+2.2%$117/sqft |
Source: | ||
| 7/10/2023 | Pending sale | $275,000$115/sqft |
Source: | ||
| 7/7/2023 | Listed for sale | $275,000+19.6%$115/sqft |
Source: | ||
| 1/14/2021 | Sold | $230,000+2.3%$96/sqft |
Source: | ||
| 12/21/2020 | Pending sale | $224,900$94/sqft |
Source: Coldwell Banker Realty #5689693 Report a problem | ||
Public tax history
| Year | Property taxes | Tax assessment |
|---|---|---|
| 2024 | $2,904 | $233,300 +2.1% |
| 2023 | -- | $228,400 +2.6% |
| 2022 | $2,640 +7.5% | $222,700 +17.6% |
Find assessor info on the county website
Neighborhood: Elton Hills
Nearby schools
GreatSchools rating
- 5/10Hoover Elementary SchoolGrades: 3-5Distance: 0.5 mi
- 4/10Kellogg Middle SchoolGrades: 6-8Distance: 1.2 mi
- 8/10Century Senior High SchoolGrades: 8-12Distance: 2.4 mi
Schools provided by the listing agent
- Elementary: Churchill-Hoover
- Middle: Kellogg
- High: Century
Source: NorthstarMLS as distributed by MLS GRID. This data may not be complete. We recommend contacting the local school district to confirm school assignments for this home.
Get a cash offer in 3 minutes
Find out how much your home could sell for in as little as 3 minutes with a no-obligation cash offer.
Estimated market value
$307,800
Get a cash offer in 3 minutes
Find out how much your home could sell for in as little as 3 minutes with a no-obligation cash offer.
Estimated market value
$307,800
