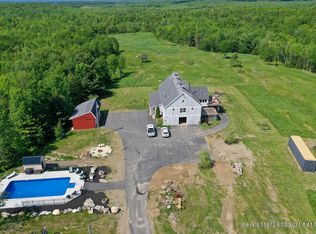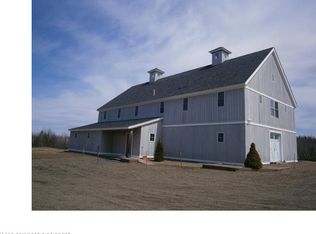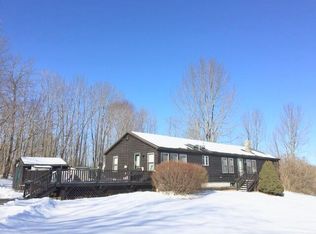Closed
$329,000
617 Abbott Road, Winslow, ME 04901
3beds
1,810sqft
Single Family Residence
Built in 1992
2 Acres Lot
$375,800 Zestimate®
$182/sqft
$2,351 Estimated rent
Home value
$375,800
$357,000 - $395,000
$2,351/mo
Zestimate® history
Loading...
Owner options
Explore your selling options
What's special
Nestled on a sprawling 2-acre lot, welcome to 617 Abbott Rd! This charming three-bedroom, two-bathroom cape boasts an attached two-bay, two-story garage, all set in the picturesque and tranquil surroundings of the country side of Winslow.
As you step inside, the first floor welcomes you with a spacious and airy kitchen and dining area that overlooks your expansive lot, complemented by a generously sized deck just off the dining room. Convenience meets functionality with a full bathroom with laundry off the entryway, accompanied by a versatile guest bedroom or spacious office adjacent to the dining room.
Venture through the living area and up the stairs to discover the primary bedroom featuring a walk-in closet and an en suite bathroom. Completing the upstairs layout are two additional guest bedrooms, ensuring just enough space for all.
While the home awaits some rejuvenation, it presents a canvas for your ideas to make it your own! Only 10 minutes from Waterville, a half-hour to Augusta, and less than an hour from the coast. Seize the opportunity to make this house your own oasis! Come take a look! Septic design is for 3 bedroom home.
Zillow last checked: 8 hours ago
Listing updated: January 16, 2025 at 07:06pm
Listed by:
Portside Real Estate Group
Bought with:
Brookewood Realty
Source: Maine Listings,MLS#: 1577832
Facts & features
Interior
Bedrooms & bathrooms
- Bedrooms: 3
- Bathrooms: 2
- Full bathrooms: 2
Bedroom 1
- Level: Second
Bedroom 2
- Level: Second
Bedroom 3
- Level: Second
Dining room
- Level: First
Kitchen
- Level: First
Living room
- Level: First
Office
- Level: First
Heating
- Baseboard
Cooling
- None
Appliances
- Included: Dishwasher, Dryer, Electric Range, Refrigerator
Features
- Bathtub, Walk-In Closet(s), Primary Bedroom w/Bath
- Flooring: Vinyl
- Basement: Interior Entry,Full,Unfinished
- Has fireplace: No
Interior area
- Total structure area: 1,810
- Total interior livable area: 1,810 sqft
- Finished area above ground: 1,810
- Finished area below ground: 0
Property
Parking
- Total spaces: 2
- Parking features: Gravel, 5 - 10 Spaces
- Attached garage spaces: 2
Features
- Patio & porch: Deck
- Has view: Yes
- View description: Trees/Woods
Lot
- Size: 2 Acres
- Features: Rural, Level, Open Lot, Landscaped
Details
- Parcel number: WINSM009B030LG
- Zoning: RD
- Other equipment: Cable, Internet Access Available
Construction
Type & style
- Home type: SingleFamily
- Architectural style: Cape Cod
- Property subtype: Single Family Residence
Materials
- Wood Frame, Vinyl Siding
- Roof: Shingle
Condition
- Year built: 1992
Utilities & green energy
- Electric: Circuit Breakers
- Sewer: Private Sewer, Septic Design Available
- Water: Private, Well
Community & neighborhood
Location
- Region: Winslow
Other
Other facts
- Road surface type: Paved
Price history
| Date | Event | Price |
|---|---|---|
| 1/5/2024 | Sold | $329,000-1.8%$182/sqft |
Source: | ||
| 12/7/2023 | Contingent | $335,000$185/sqft |
Source: | ||
| 11/20/2023 | Listed for sale | $335,000$185/sqft |
Source: | ||
Public tax history
| Year | Property taxes | Tax assessment |
|---|---|---|
| 2024 | $4,205 +7.8% | $280,300 +7.8% |
| 2023 | $3,902 +7.1% | $260,100 +51.4% |
| 2022 | $3,642 +16.7% | $171,800 +3.6% |
Find assessor info on the county website
Neighborhood: 04901
Nearby schools
GreatSchools rating
- 6/10Winslow Elementary SchoolGrades: PK-6Distance: 4.8 mi
- 6/10Winslow Junior High SchoolGrades: 7-8Distance: 4.7 mi
- 7/10Winslow High SchoolGrades: 9-12Distance: 4.7 mi

Get pre-qualified for a loan
At Zillow Home Loans, we can pre-qualify you in as little as 5 minutes with no impact to your credit score.An equal housing lender. NMLS #10287.


