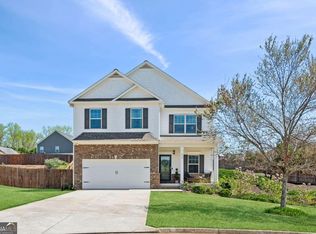Closed
$485,000
617 Darnell Rd, Canton, GA 30115
3beds
2,411sqft
Single Family Residence
Built in 2014
0.34 Acres Lot
$483,200 Zestimate®
$201/sqft
$2,387 Estimated rent
Home value
$483,200
$454,000 - $517,000
$2,387/mo
Zestimate® history
Loading...
Owner options
Explore your selling options
What's special
Step inside this thoughtfully maintained ranch-style home, where every detail has been cared for by the original owner. The open-concept layout begins with warm hardwood floors leading through the dining area and into the heart of the home-a bright, welcoming living space anchored by tall windows and a tray ceiling. The kitchen is designed for daily ease and weekend entertaining, featuring granite countertops, a gas range, and warm wood cabinetry. A spacious island with a deep sink and pull-down faucet adds function and flow, while the adjoining breakfast nook is wrapped in windows, filling the space with natural light. The primary bedroom offers a quiet place to recharge, with soft carpeting underfoot and tray ceilings above. The en suite bath includes a glass-enclosed shower, dual vanities, and a walk-in closet with plenty of storage. Two secondary bedrooms, each with their own full bath, and an extra half bathroom provide flexibility for guests or home office needs-all tucked conveniently on one level. Out back, enjoy a covered patio perfect for morning coffee or evening grilling. The fully fenced backyard offers room to play, garden, or simply enjoy a little privacy. Located near the community swimming pool and park just around the corner, this move-in-ready home puts everything you need within reach-without the hassle.
Zillow last checked: 8 hours ago
Listing updated: December 04, 2025 at 06:55am
Listed by:
Path & Post Team 404-334-2402,
Path & Post
Bought with:
William T Hardie, 360800
eXp Realty
Source: GAMLS,MLS#: 10598326
Facts & features
Interior
Bedrooms & bathrooms
- Bedrooms: 3
- Bathrooms: 4
- Full bathrooms: 3
- 1/2 bathrooms: 1
- Main level bathrooms: 3
- Main level bedrooms: 3
Dining room
- Features: Separate Room
Kitchen
- Features: Breakfast Bar, Breakfast Room, Pantry, Breakfast Area, Solid Surface Counters
Heating
- Forced Air, Natural Gas
Cooling
- Ceiling Fan(s), Central Air, Electric
Appliances
- Included: Dishwasher, Refrigerator, Microwave
- Laundry: Mud Room
Features
- Walk-In Closet(s), Double Vanity, Tray Ceiling(s), Master On Main Level, Roommate Plan, Split Bedroom Plan, High Ceilings
- Flooring: Carpet, Hardwood
- Windows: Window Treatments
- Basement: None
- Attic: Pull Down Stairs
- Has fireplace: No
- Common walls with other units/homes: No Common Walls
Interior area
- Total structure area: 2,411
- Total interior livable area: 2,411 sqft
- Finished area above ground: 2,411
- Finished area below ground: 0
Property
Parking
- Total spaces: 2
- Parking features: Attached, Garage Door Opener, Kitchen Level
- Has attached garage: Yes
Accessibility
- Accessibility features: Accessible Full Bath, Accessible Kitchen
Features
- Levels: One
- Stories: 1
- Exterior features: Other
- Fencing: Back Yard,Privacy,Wood
Lot
- Size: 0.34 Acres
- Features: Sloped
- Residential vegetation: Cleared
Details
- Parcel number: 15N26F 088
Construction
Type & style
- Home type: SingleFamily
- Architectural style: Ranch
- Property subtype: Single Family Residence
Materials
- Other
- Foundation: Slab
- Roof: Composition
Condition
- Resale
- New construction: No
- Year built: 2014
Utilities & green energy
- Sewer: Public Sewer
- Water: Public
- Utilities for property: Cable Available, Electricity Available, Natural Gas Available, Phone Available, Sewer Available, Underground Utilities, Water Available
Green energy
- Energy efficient items: Windows
Community & neighborhood
Security
- Security features: Smoke Detector(s)
Community
- Community features: Park, Pool, Sidewalks, Street Lights
Location
- Region: Canton
- Subdivision: Cherokee Reserve
HOA & financial
HOA
- Has HOA: Yes
- HOA fee: $780 annually
- Services included: Management Fee, Maintenance Grounds
Other
Other facts
- Listing agreement: Exclusive Right To Sell
- Listing terms: Cash,Conventional,FHA,VA Loan
Price history
| Date | Event | Price |
|---|---|---|
| 12/3/2025 | Sold | $485,000-3%$201/sqft |
Source: | ||
| 11/9/2025 | Pending sale | $499,900$207/sqft |
Source: | ||
| 10/29/2025 | Listed for sale | $499,900$207/sqft |
Source: | ||
| 10/29/2025 | Pending sale | $499,900$207/sqft |
Source: | ||
| 10/19/2025 | Price change | $499,900-2%$207/sqft |
Source: | ||
Public tax history
| Year | Property taxes | Tax assessment |
|---|---|---|
| 2025 | $992 +0.3% | $191,600 +9.3% |
| 2024 | $989 -5.1% | $175,240 -5.7% |
| 2023 | $1,043 +9.8% | $185,880 +17.7% |
Find assessor info on the county website
Neighborhood: 30115
Nearby schools
GreatSchools rating
- 7/10Hickory Flat Elementary SchoolGrades: PK-5Distance: 1.5 mi
- 7/10Rusk Middle SchoolGrades: 6-8Distance: 1.3 mi
- 8/10Sequoyah High SchoolGrades: 9-12Distance: 1.2 mi
Schools provided by the listing agent
- Elementary: Hickory Flat
- Middle: Dean Rusk
- High: Sequoyah
Source: GAMLS. This data may not be complete. We recommend contacting the local school district to confirm school assignments for this home.
Get a cash offer in 3 minutes
Find out how much your home could sell for in as little as 3 minutes with a no-obligation cash offer.
Estimated market value$483,200
Get a cash offer in 3 minutes
Find out how much your home could sell for in as little as 3 minutes with a no-obligation cash offer.
Estimated market value
$483,200
