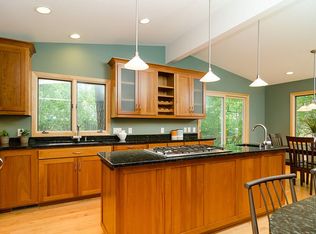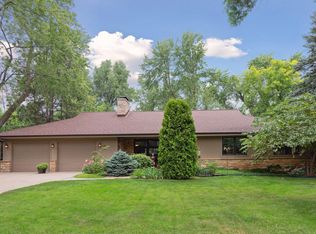Closed
$530,000
617 Drillane Rd, Hopkins, MN 55305
3beds
2,031sqft
Single Family Residence
Built in 1953
0.46 Acres Lot
$539,200 Zestimate®
$261/sqft
$2,867 Estimated rent
Home value
$539,200
$491,000 - $588,000
$2,867/mo
Zestimate® history
Loading...
Owner options
Explore your selling options
What's special
Charming and updated mid-century modern walkout rambler situated on a quiet, .46-acre lot with serene wooded views. The gracious living room, featuring a dual-view gas fireplace, is perfect for cozy nights in or entertaining. The open kitchen includes informal dining, a pantry, open shelving, stainless steel appliances, and direct access to the large deck and backyard oasis. The spacious primary suite offers a private full updated bathroom and two closets. Two additional large bedrooms and a full updated bathroom with heated floors complete the main level. The lower level boasts a family/flex/guest bedroom with a wood-burning fireplace and supplemental heating that opens to outdoor patios. This level also includes a ¾ bathroom, laundry room with new washer and dryer, and a storage/utility room. Outside, enjoy thoughtfully landscaped spaces, including the oversized deck, multiple paver patios, and a shed for storage. Numerous updates throughout, including windows, roof, and carpet. Oversized two-car garage. Conveniently located near schools, shopping, and Oak Ridge Country Club, with easy access to major highways.
Zillow last checked: 8 hours ago
Listing updated: January 17, 2026 at 11:09pm
Listed by:
Stickney Real Estate – George Stickney 952-473-3000,
Coldwell Banker Realty,
Stickney Real Estate – David Stickney 952-250-0122
Bought with:
The Herrmann Team
HomeAvenue Inc
Source: NorthstarMLS as distributed by MLS GRID,MLS#: 6636811
Facts & features
Interior
Bedrooms & bathrooms
- Bedrooms: 3
- Bathrooms: 3
- Full bathrooms: 2
- 3/4 bathrooms: 1
Bedroom
- Level: Main
- Area: 231 Square Feet
- Dimensions: 21x11
Bedroom 2
- Level: Main
- Area: 135 Square Feet
- Dimensions: 13.5x10
Bedroom 3
- Level: Main
- Area: 130 Square Feet
- Dimensions: 13x10
Dining room
- Level: Main
- Area: 132 Square Feet
- Dimensions: 12x11
Family room
- Level: Lower
- Area: 237.5 Square Feet
- Dimensions: 19x12.5
Kitchen
- Level: Main
- Area: 180 Square Feet
- Dimensions: 20x9
Living room
- Level: Main
- Area: 325 Square Feet
- Dimensions: 25x13
Heating
- Forced Air
Cooling
- Central Air
Appliances
- Included: Cooktop, Dishwasher, Disposal, Dryer, Humidifier, Microwave, Refrigerator, Wall Oven, Washer, Water Softener Owned
- Laundry: Lower Level
Features
- Basement: Finished,Walk-Out Access
- Number of fireplaces: 2
- Fireplace features: Double Sided, Family Room, Gas, Living Room, Wood Burning
Interior area
- Total structure area: 2,031
- Total interior livable area: 2,031 sqft
- Finished area above ground: 1,669
- Finished area below ground: 362
Property
Parking
- Total spaces: 2
- Parking features: Attached, Tuckunder Garage
- Attached garage spaces: 2
- Details: Garage Dimensions (22x24)
Accessibility
- Accessibility features: None
Features
- Levels: One
- Stories: 1
- Patio & porch: Deck, Patio
Lot
- Size: 0.46 Acres
- Dimensions: SW 165 x 150 x 74 x 224
Details
- Additional structures: Storage Shed
- Foundation area: 1669
- Parcel number: 1311722420057
- Zoning description: Residential-Single Family
Construction
Type & style
- Home type: SingleFamily
- Property subtype: Single Family Residence
Materials
- Roof: Age 8 Years or Less,Asphalt
Condition
- New construction: No
- Year built: 1953
Utilities & green energy
- Gas: Natural Gas
- Sewer: City Sewer/Connected
- Water: City Water/Connected
Community & neighborhood
Location
- Region: Hopkins
- Subdivision: Drillane
HOA & financial
HOA
- Has HOA: No
Other
Other facts
- Road surface type: Paved
Price history
| Date | Event | Price |
|---|---|---|
| 1/17/2025 | Sold | $530,000-3.6%$261/sqft |
Source: | ||
| 12/17/2024 | Pending sale | $550,000$271/sqft |
Source: | ||
| 12/3/2024 | Listed for sale | $550,000-2.7%$271/sqft |
Source: | ||
| 11/13/2024 | Listing removed | $565,000$278/sqft |
Source: | ||
| 11/2/2024 | Listed for sale | $565,000+60.1%$278/sqft |
Source: | ||
Public tax history
| Year | Property taxes | Tax assessment |
|---|---|---|
| 2025 | $7,736 +1.3% | $593,600 +14.6% |
| 2024 | $7,636 +5.7% | $517,800 -0.9% |
| 2023 | $7,222 +1.2% | $522,500 +5.3% |
Find assessor info on the county website
Neighborhood: 55305
Nearby schools
GreatSchools rating
- 1/10Eisenhower Elementary SchoolGrades: PK-6Distance: 0.5 mi
- 5/10Hopkins North Junior High SchoolGrades: 7-9Distance: 1 mi
- 8/10Hopkins Senior High SchoolGrades: 10-12Distance: 1.3 mi
Get a cash offer in 3 minutes
Find out how much your home could sell for in as little as 3 minutes with a no-obligation cash offer.
Estimated market value$539,200
Get a cash offer in 3 minutes
Find out how much your home could sell for in as little as 3 minutes with a no-obligation cash offer.
Estimated market value
$539,200

