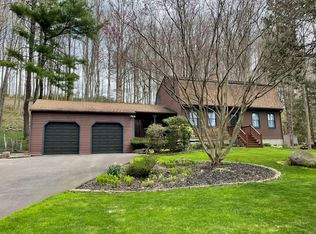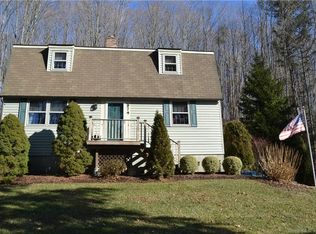Sold for $665,000 on 09/15/23
$665,000
617 Durham Road, Guilford, CT 06437
3beds
2,728sqft
Single Family Residence
Built in 1977
2.02 Acres Lot
$752,900 Zestimate®
$244/sqft
$4,424 Estimated rent
Home value
$752,900
$693,000 - $821,000
$4,424/mo
Zestimate® history
Loading...
Owner options
Explore your selling options
What's special
Welcome to "The Treehouse" a unique 3 bedroom, 2.5 bath contemporary home on its own private 2-acre oasis just minutes to I-95, downtown Guilford, schools, shops & beaches. This custom-built home was designed with entertaining in mind. The bright open layout allows for easy access between the main floor rooms. A well-designed gourmet kitchen with vaulted ceilings and skylights offers top of the line appliances, a large center island, tiled floor & back splash. From the kitchen step right into the dining room with a custom window seat, or the family room with built-in shelves & cabinets. On the other side of the first floor, the grand living room offers a gas fireplace, a wall of custom shelves, & built-in wet bar. A half bath & office complete the main level. The second floor offers a large primary bedroom with a sizeable bathroom including a walk-in tiled shower, large soaking tub, double sinks & plenty of cabinetry. Two more spacious bedrooms (both with custom window seats) & an additional full bathroom & laundry, complete the second level. Off the primary bedroom, a private deck with stairs leads to the "She Shed" which can be your office, studio or yoga retreat. The exterior is just as beautiful as the inside. A covered front porch extends to a large side deck & patio area covered by a gazebo. Lantern lighting adds a special touch for evening enjoyment, This home has hard wood floors throughout, central air conditioning & an oversized 2 car detached garage. A must see!
Zillow last checked: 8 hours ago
Listing updated: September 15, 2023 at 12:10pm
Listed by:
Erin Connelly 203-668-9696,
Berkshire Hathaway NE Prop. 203-245-3100
Bought with:
Jeffrey A. Rothman, REB.0790542
eXp Realty
Source: Smart MLS,MLS#: 170586957
Facts & features
Interior
Bedrooms & bathrooms
- Bedrooms: 3
- Bathrooms: 3
- Full bathrooms: 2
- 1/2 bathrooms: 1
Primary bedroom
- Features: Balcony/Deck, Cathedral Ceiling(s), Hardwood Floor
- Level: Upper
- Area: 299.99 Square Feet
- Dimensions: 22.9 x 13.1
Bedroom
- Features: Built-in Features, Hardwood Floor
- Level: Upper
- Area: 29.43 Square Feet
- Dimensions: 2.7 x 10.9
Bedroom
- Features: Built-in Features, Hardwood Floor
- Level: Upper
- Area: 143.17 Square Feet
- Dimensions: 13.9 x 10.3
Primary bathroom
- Features: 2 Story Window(s), Dining Area, Vaulted Ceiling(s), Whirlpool Tub
- Level: Upper
- Area: 117.37 Square Feet
- Dimensions: 12.1 x 9.7
Dining room
- Features: Hardwood Floor
- Level: Main
- Area: 186.96 Square Feet
- Dimensions: 16.4 x 11.4
Family room
- Features: Bookcases, Built-in Features, Hardwood Floor
- Level: Main
- Area: 186.3 Square Feet
- Dimensions: 16.2 x 11.5
Great room
- Features: Bookcases, Built-in Features, Fireplace, Gas Log Fireplace, Hardwood Floor, Wet Bar
- Level: Main
- Area: 883.68 Square Feet
- Dimensions: 26.3 x 33.6
Kitchen
- Features: Granite Counters, Kitchen Island, Remodeled, Tile Floor, Vaulted Ceiling(s)
- Level: Main
- Area: 239.31 Square Feet
- Dimensions: 20.11 x 11.9
Office
- Features: Hardwood Floor
- Level: Main
- Area: 148.96 Square Feet
- Dimensions: 7.6 x 19.6
Other
- Features: Studio
- Level: Other
- Area: 132.44 Square Feet
- Dimensions: 10.11 x 13.1
Heating
- Baseboard, Oil, Propane
Cooling
- Central Air
Appliances
- Included: Electric Cooktop, Oven, Refrigerator, Dishwasher, Water Heater
Features
- Entrance Foyer
- Basement: Crawl Space
- Attic: Pull Down Stairs
- Number of fireplaces: 1
Interior area
- Total structure area: 2,728
- Total interior livable area: 2,728 sqft
- Finished area above ground: 2,728
Property
Parking
- Total spaces: 2
- Parking features: Detached, Paved
- Garage spaces: 2
- Has uncovered spaces: Yes
Features
- Patio & porch: Deck, Porch
Lot
- Size: 2.02 Acres
- Features: Sloped, Wooded
Details
- Parcel number: 1119343
- Zoning: R-5
Construction
Type & style
- Home type: SingleFamily
- Architectural style: Contemporary
- Property subtype: Single Family Residence
Materials
- Wood Siding
- Foundation: Block
- Roof: Asphalt
Condition
- New construction: No
- Year built: 1977
Details
- Warranty included: Yes
Utilities & green energy
- Sewer: Septic Tank
- Water: Well
Community & neighborhood
Location
- Region: Guilford
Price history
| Date | Event | Price |
|---|---|---|
| 5/17/2025 | Listing removed | $5,600$2/sqft |
Source: Zillow Rentals Report a problem | ||
| 4/30/2025 | Price change | $5,600+1.8%$2/sqft |
Source: Zillow Rentals Report a problem | ||
| 3/27/2025 | Listed for rent | $5,500$2/sqft |
Source: Zillow Rentals Report a problem | ||
| 9/15/2023 | Sold | $665,000+2.3%$244/sqft |
Source: | ||
| 8/28/2023 | Pending sale | $650,000$238/sqft |
Source: | ||
Public tax history
| Year | Property taxes | Tax assessment |
|---|---|---|
| 2025 | $10,068 +4% | $364,140 |
| 2024 | $9,679 +8.3% | $364,140 +5.4% |
| 2023 | $8,940 +0% | $345,450 +28.5% |
Find assessor info on the county website
Neighborhood: 06437
Nearby schools
GreatSchools rating
- 5/10Guilford Lakes SchoolGrades: PK-4Distance: 1 mi
- 8/10E. C. Adams Middle SchoolGrades: 7-8Distance: 1.6 mi
- 9/10Guilford High SchoolGrades: 9-12Distance: 1 mi
Schools provided by the listing agent
- Elementary: Guilford Lakes
- Middle: Adams,Baldwin
- High: Guilford
Source: Smart MLS. This data may not be complete. We recommend contacting the local school district to confirm school assignments for this home.

Get pre-qualified for a loan
At Zillow Home Loans, we can pre-qualify you in as little as 5 minutes with no impact to your credit score.An equal housing lender. NMLS #10287.
Sell for more on Zillow
Get a free Zillow Showcase℠ listing and you could sell for .
$752,900
2% more+ $15,058
With Zillow Showcase(estimated)
$767,958
