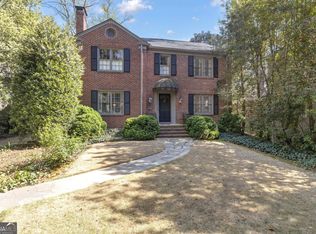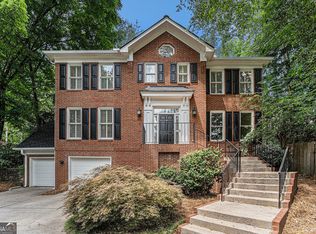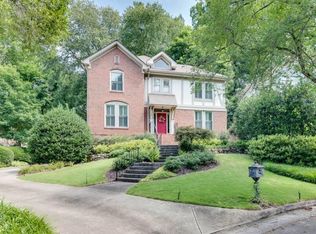Closed
$1,150,000
617 E Pelham Rd NE, Atlanta, GA 30324
4beds
4,189sqft
Single Family Residence
Built in 1988
0.37 Acres Lot
$1,257,500 Zestimate®
$275/sqft
$5,911 Estimated rent
Home value
$1,257,500
$1.14M - $1.40M
$5,911/mo
Zestimate® history
Loading...
Owner options
Explore your selling options
What's special
COMING SOON! A wonderful opportunity awaits in Morningside/Piedmont Heights on one of the most prestigious and beautiful streets intown at 617 East Pelham Road. This European Modern home has been carefully curated and cared for by the meticulous and creative homeowners who are TV & Digital Pioneers. As you approach this elegant home, which sits a comfortable distance from the street surrounded by mature gardens, there is an ample motor court and two separate garage entries for fully private access to this 3 story home. Once inside, you have full privacy from the street and all leisure areas are hidden behind the home where you will find multiple terraces with outdoor seating, a stainless fire feature and grilling area, outdoor dining and a pocket garden off the lower terrace. When your guests arrive at the front door entrance and are invited into the main central hall they will step into an expansive, open and inviting modern retreat that gives an immediate sense of calm and relaxation. One enters into a grand marble tiled foyer with high ceilings, a warm and inviting dining room to the left and a cozy parlor with a fireplace to the right. Attention is quickly drawn to the opposite end of the entrance hall where glass doors reveal a canopy of trees and dappled sunlight beyond the outdoor entertaining spaces. There is a modern kitchen with clean lines and well-made European cabinetry which opens to the outdoor dining area and with views to the large great room with a fireplace and multiple glass doors leading outside. This home really invites one to enjoy indoor/outdoor dining and entertaining with ease. Particularly in the evenings with a backdrop of the Midtown skyline sparkling in the distance. The top floor includes 3 bedrooms with ample closets and two baths. The spacious primary suite with views of the skyline, a Juliette balcony, as well as a sunny light filled bath with separate tub and shower is truly a haven. The lower level has a recreation/living room with a bar, and glass doors leading to a lower level terrace which flows into the pocket garden. This level also has a guest suite with a full bath and sitting room/office and an entrance to the garage and parking area making this level ideal for a guest or au pair. A private retreat in the city just steps from Piedmont Park and the Atlanta Beltline. Excellent schools. Text Kellum to get on the waitlist for showings.
Zillow last checked: 8 hours ago
Listing updated: May 21, 2024 at 11:31am
Listed by:
Kellum Smith 404-867-5355,
Ansley RE | Christie's Int'l RE
Bought with:
Ruth Parisca, 367455
HomeSmart
Source: GAMLS,MLS#: 10274626
Facts & features
Interior
Bedrooms & bathrooms
- Bedrooms: 4
- Bathrooms: 4
- Full bathrooms: 3
- 1/2 bathrooms: 1
Dining room
- Features: Seats 12+, Separate Room
Kitchen
- Features: Breakfast Area, Breakfast Bar, Kitchen Island, Solid Surface Counters
Heating
- Central
Cooling
- Central Air
Appliances
- Included: Dishwasher, Disposal, Refrigerator
- Laundry: Other
Features
- Bookcases, High Ceilings, In-Law Floorplan, Walk-In Closet(s), Wet Bar
- Flooring: Carpet, Other, Tile
- Basement: None
- Number of fireplaces: 2
- Fireplace features: Family Room, Living Room
- Common walls with other units/homes: No Common Walls
Interior area
- Total structure area: 4,189
- Total interior livable area: 4,189 sqft
- Finished area above ground: 4,189
- Finished area below ground: 0
Property
Parking
- Total spaces: 4
- Parking features: Garage, Guest, Off Street, Over 1 Space per Unit, Parking Pad
- Has garage: Yes
- Has uncovered spaces: Yes
Features
- Levels: Three Or More
- Stories: 3
- Patio & porch: Deck, Porch
- Exterior features: Gas Grill, Other
- Fencing: Back Yard
- Has view: Yes
- View description: City
- Body of water: None
Lot
- Size: 0.37 Acres
- Features: Sloped
Details
- Parcel number: 17 005100040495
Construction
Type & style
- Home type: SingleFamily
- Architectural style: Contemporary,European
- Property subtype: Single Family Residence
Materials
- Stucco
- Roof: Composition
Condition
- Resale
- New construction: No
- Year built: 1988
Utilities & green energy
- Sewer: Public Sewer
- Water: Public
- Utilities for property: Cable Available, High Speed Internet, Natural Gas Available, Water Available
Community & neighborhood
Security
- Security features: Smoke Detector(s)
Community
- Community features: Park, Playground, Near Public Transport, Walk To Schools, Near Shopping
Location
- Region: Atlanta
- Subdivision: Morningside
HOA & financial
HOA
- Has HOA: No
- Services included: Other
Other
Other facts
- Listing agreement: Exclusive Right To Sell
Price history
| Date | Event | Price |
|---|---|---|
| 5/21/2024 | Sold | $1,150,000+5%$275/sqft |
Source: | ||
| 5/1/2024 | Pending sale | $1,095,000$261/sqft |
Source: | ||
| 4/19/2024 | Listed for sale | $1,095,000+143.3%$261/sqft |
Source: | ||
| 4/6/1999 | Sold | $450,000$107/sqft |
Source: Public Record Report a problem | ||
Public tax history
| Year | Property taxes | Tax assessment |
|---|---|---|
| 2024 | $14,397 +26.8% | $468,680 |
| 2023 | $11,357 -3.9% | $468,680 +25.9% |
| 2022 | $11,821 +3.1% | $372,280 +3% |
Find assessor info on the county website
Neighborhood: Morningside - Lenox Park
Nearby schools
GreatSchools rating
- 8/10Morningside Elementary SchoolGrades: K-5Distance: 1.3 mi
- 8/10David T Howard Middle SchoolGrades: 6-8Distance: 2.9 mi
- 9/10Midtown High SchoolGrades: 9-12Distance: 1.5 mi
Schools provided by the listing agent
- Elementary: Morningside
- Middle: David T Howard
- High: Midtown
Source: GAMLS. This data may not be complete. We recommend contacting the local school district to confirm school assignments for this home.
Get a cash offer in 3 minutes
Find out how much your home could sell for in as little as 3 minutes with a no-obligation cash offer.
Estimated market value
$1,257,500


