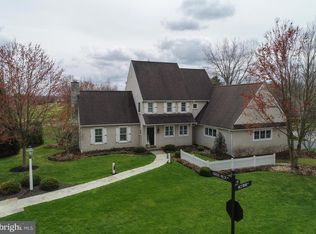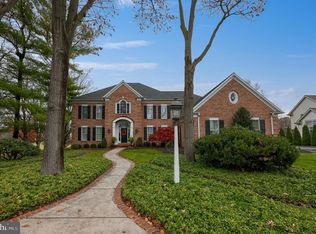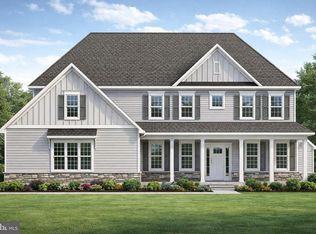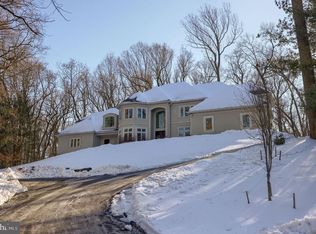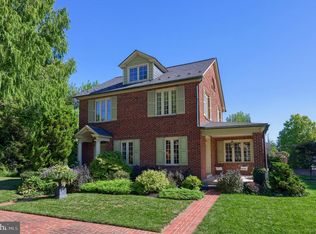Welcome to a lifestyle of unparalleled elegance and recreation. Situated within the exclusive gated community of Bent Creek, this sprawling 6,796 sq. ft. estate offers a rare vantage point, perfectly positioned between Green #2 and Fairway #8, complete with serene pond views. This isn't just a house; it’s a fully realized sanctuary being sold completely furnished—ready for you to move in and start living the dream from day one. Exquisite Main Level Living: The heart of the home is designed for both grand entertaining and intimate comfort. Gourmet Kitchen: A chef's dream featuring high-end Sub-Zero appliances and a cozy gas fireplace to warm your morning coffee sessions. Grand Living Room: Experience soaring vaulted ceilings and a second gas fireplace, creating an airy yet inviting atmosphere. Primary Suite: Your private wing awaits on the main floor, boasting two walk-in closets and a lavish, spa-like bathroom. Exceptional Finishes: Rich hardwood floors run throughout, complemented by the ultimate luxury of radiant heat flooring on both the first and second levels. The Ultimate Entertainment Hub The 2,615 sq. ft. ground floor is a destination unto itself. Whether you're hosting a game night or a movie marathon, this level has it all: Secondary Gourmet Kitchen: Features a wet bar perfectly positioned next to the dedicated media area. The Game Zone: Fully equipped with a pool table, ping-pong table, and foosball. Private Wellness Center: Two dedicated rooms currently outfitted with gym and weight equipment. Outdoor Oasis & Accommodations The View: Elegant French doors lead you to a sprawling screened porch, providing panoramic views of the manicured golf course. Outdoor Living: Step out onto the patio to enjoy the soothing sounds of the water fountain or gather around the firepit for starlit evenings. Garages: A spacious 3-car garage provides ample room for vehicles and golf carts.
Coming soon 02/28
$1,495,000
617 Goose Neck Dr, Lititz, PA 17543
5beds
6,797sqft
Est.:
Single Family Residence
Built in 2001
9,583 Square Feet Lot
$1,208,200 Zestimate®
$220/sqft
$179/mo HOA
What's special
- 2 days |
- 541 |
- 26 |
Zillow last checked: 9 hours ago
Listing updated: February 23, 2026 at 05:55am
Listed by:
Natasha Harmuth 610-241-6418,
BHHS Fox & Roach-West Chester 6104311100
Source: Bright MLS,MLS#: PALA2083598
Facts & features
Interior
Bedrooms & bathrooms
- Bedrooms: 5
- Bathrooms: 5
- Full bathrooms: 4
- 1/2 bathrooms: 1
- Main level bathrooms: 2
- Main level bedrooms: 1
Rooms
- Room types: Living Room, Dining Room, Bedroom 2, Bedroom 3, Bedroom 4, Bedroom 5, Kitchen, Game Room, Family Room, Foyer, Bedroom 1, Exercise Room, Office, Bathroom 3, Bonus Room, Half Bath
Bedroom 1
- Features: Attached Bathroom, Bathroom - Jetted Tub, Bathroom - Walk-In Shower, Double Sink, Walk-In Closet(s)
- Level: Main
- Area: 272 Square Feet
- Dimensions: 17 X 16
Bedroom 2
- Features: Attached Bathroom
- Level: Lower
- Area: 240 Square Feet
- Dimensions: 16 X 15
Bedroom 3
- Features: Attached Bathroom
- Level: Upper
- Area: 350 Square Feet
- Dimensions: 25 X 14
Bedroom 4
- Features: Attached Bathroom
- Level: Upper
- Area: 340 Square Feet
- Dimensions: 20 X 17
Bedroom 5
- Features: Attached Bathroom
- Level: Upper
- Area: 280 Square Feet
- Dimensions: 20 X 14
Bathroom 3
- Level: Lower
- Area: 144 Square Feet
- Dimensions: 12 X 12
Bonus room
- Level: Lower
- Area: 224 Square Feet
- Dimensions: 16 X 14
Dining room
- Features: Flooring - Solid Hardwood
- Level: Main
- Area: 238 Square Feet
- Dimensions: 17 X 14
Exercise room
- Level: Lower
- Area: 252 Square Feet
- Dimensions: 18 X 14
Family room
- Features: Wet Bar
- Level: Lower
- Area: 528 Square Feet
- Dimensions: 22 X 24
Foyer
- Features: Cathedral/Vaulted Ceiling
- Level: Main
- Area: 247 Square Feet
- Dimensions: 19 X 13
Game room
- Level: Lower
- Area: 506 Square Feet
- Dimensions: 22 X 23
Half bath
- Level: Main
- Area: 42 Square Feet
- Dimensions: 7 X 6
Kitchen
- Features: Granite Counters, Fireplace - Gas, Flooring - Tile/Brick, Kitchen Island, Breakfast Bar, Breakfast Nook, Pantry
- Level: Main
- Area: 810 Square Feet
- Dimensions: 27 X 30
Living room
- Features: Cathedral/Vaulted Ceiling, Fireplace - Gas, Flooring - Solid Hardwood
- Level: Main
- Area: 456 Square Feet
- Dimensions: 24 X 19
Office
- Level: Main
- Area: 154 Square Feet
- Dimensions: 11 X 14
Heating
- Radiant, Forced Air, Geothermal, Natural Gas
Cooling
- Central Air, Geothermal
Appliances
- Included: Double Oven, Stainless Steel Appliance(s), Refrigerator, Microwave, Dishwasher, Washer, Dryer, Washer/Dryer Stacked, Water Treat System, Electric Water Heater
Features
- 2nd Kitchen, Bathroom - Walk-In Shower, Breakfast Area, Built-in Features, Butlers Pantry, Entry Level Bedroom, Kitchen - Gourmet, Kitchen Island, Pantry, Primary Bath(s), Recessed Lighting, Walk-In Closet(s)
- Basement: Finished,Heated,Improved
- Number of fireplaces: 2
Interior area
- Total structure area: 6,797
- Total interior livable area: 6,797 sqft
- Finished area above ground: 4,182
- Finished area below ground: 2,615
Property
Parking
- Total spaces: 6
- Parking features: Garage Faces Side, Oversized, Attached, Driveway
- Attached garage spaces: 3
- Uncovered spaces: 3
- Details: Garage Sqft: 693
Accessibility
- Accessibility features: 2+ Access Exits
Features
- Levels: Two
- Stories: 2
- Pool features: None
- Has spa: Yes
- Spa features: Bath
- Has view: Yes
- View description: Golf Course
Lot
- Size: 9,583 Square Feet
Details
- Additional structures: Above Grade, Below Grade
- Parcel number: 3908648900000
- Zoning: RESIDENTIAL
- Special conditions: Standard
Construction
Type & style
- Home type: SingleFamily
- Architectural style: Contemporary
- Property subtype: Single Family Residence
Materials
- Frame, Stucco
- Foundation: Block
Condition
- New construction: No
- Year built: 2001
Utilities & green energy
- Sewer: Public Sewer
- Water: Public
Community & HOA
Community
- Subdivision: Bent Ceek C.c.
HOA
- Has HOA: Yes
- Services included: Common Area Maintenance
- HOA fee: $536 quarterly
- HOA name: BENT CREEK
Location
- Region: Lititz
- Municipality: MANHEIM TWP
Financial & listing details
- Price per square foot: $220/sqft
- Tax assessed value: $615,800
- Annual tax amount: $13,902
- Date on market: 2/28/2026
- Listing agreement: Exclusive Right To Sell
- Inclusions: All Kitchen Appliances, Washer & Dryer (side By Side) And Second Washer & Dryer (stacked), Pool Table, Ping-pong Table. Sold Fully Furnished.
- Exclusions: Personal Items And Some Decor.
- Ownership: Fee Simple
Estimated market value
$1,208,200
$1.15M - $1.28M
$4,864/mo
Price history
Price history
| Date | Event | Price |
|---|---|---|
| 2/28/2023 | Sold | $1,175,000$173/sqft |
Source: | ||
| 1/17/2023 | Pending sale | $1,175,000$173/sqft |
Source: | ||
| 1/16/2023 | Contingent | $1,175,000$173/sqft |
Source: | ||
| 12/16/2022 | Price change | $1,175,000-9.3%$173/sqft |
Source: | ||
| 11/4/2022 | Price change | $1,295,000-13.4%$191/sqft |
Source: | ||
| 10/27/2022 | Listed for sale | $1,495,000+153.4%$220/sqft |
Source: | ||
| 1/25/2019 | Sold | $590,000+38.8%$87/sqft |
Source: Public Record Report a problem | ||
| 11/27/2018 | Sold | $425,000$63/sqft |
Source: Public Record Report a problem | ||
Public tax history
Public tax history
| Year | Property taxes | Tax assessment |
|---|---|---|
| 2025 | $13,663 +2.5% | $615,800 |
| 2024 | $13,324 +2.7% | $615,800 |
| 2023 | $12,977 +1.7% | $615,800 |
| 2022 | $12,758 | $615,800 |
| 2021 | $12,758 +319% | $615,800 |
| 2020 | $3,045 -75.3% | $615,800 |
| 2019 | $12,352 +305.6% | $615,800 |
| 2018 | $3,045 -76.8% | $615,800 +19.2% |
| 2017 | $13,140 +0% | $516,400 |
| 2016 | $13,140 +36.5% | $516,400 |
| 2015 | $9,626 | $516,400 |
| 2014 | $9,626 | $516,400 |
| 2013 | -- | $516,400 |
| 2012 | -- | $516,400 |
| 2011 | -- | $516,400 |
| 2010 | -- | $516,400 |
| 2009 | -- | $516,400 |
| 2007 | -- | $516,400 |
| 2006 | -- | $516,400 |
| 2005 | -- | $516,400 +2% |
| 2004 | -- | $506,500 |
| 2003 | -- | $506,500 +570% |
| 2000 | -- | $75,600 |
Find assessor info on the county website
BuyAbility℠ payment
Est. payment
$9,434/mo
Principal & interest
$7710
Property taxes
$1545
HOA Fees
$179
Climate risks
Neighborhood: 17543
Nearby schools
GreatSchools rating
- 10/10Reidenbaugh El SchoolGrades: K-4Distance: 1.5 mi
- 6/10Manheim Twp Middle SchoolGrades: 7-8Distance: 3.1 mi
- 9/10Manheim Twp High SchoolGrades: 9-12Distance: 3.1 mi
Schools provided by the listing agent
- District: Manheim Township
Source: Bright MLS. This data may not be complete. We recommend contacting the local school district to confirm school assignments for this home.
