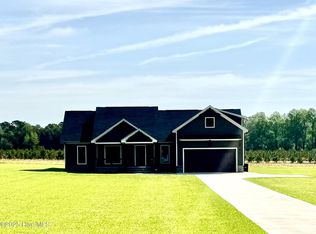Curb appeal describes this beautiful brick Ranch home nestled on 10.42 acres of this mini estate. Drive up to the inviting lovely, well maintained yard and 2 car detached garage, with a shop area for the handy man. Enjoy morning coffee or cool drinks on front porch which is quite large and cozy & boasts 4 columns and lovely broken brick flooring for the Southern Living feel. Walk into the home and thru a beautiful wooden front door with side light and be greeted by beautiful, new oak floors in foyer, living , family and dining, halls and all 3 bedrooms. If you want a carpet free, hardwood, tile home you have found it. All hardwood floors are beautiful! Walk into a huge foyer with arches to your left opening to a huge living room with chair rail and crown molding throughout the home. An arch in the living room opens to a lovely dining room also boasting hardwood floors, dental and base molding & chair rail. Walk straight ahead and find a family room which is full of character to include a large gas brick fireplace with lovely bookcases and storage area on each side of fireplace a phenomenal storage closet with windows overlooking back yard & your acreage for the small Ponderosa feel. Walk into a very upgraded kitchen with tiled breakfast area on one side and large dining room on the other side. Kitchen has lovely granite counter tops and eating bar for 4. Kitchen has a french door refrigerator with freezer drawer on bottom, convention oven, smooth top range, microwave and dishwasher, pantry, & boasts sliding drawers. Master bedroom is large and boasts hardwood floors, windows for setting the warm and inviting atmosphere, large walk-in closet, tiled bath floors and tile surrounding the tub shower. There are 2 other large bedrooms, each with closets and a nice linen closet in hall. Find the utility closet in hall complete with washer and dryer for everyone's convenience. A fabulous surprise is the attractive indoor area surrounded by windows just through the kitchen
This property is off market, which means it's not currently listed for sale or rent on Zillow. This may be different from what's available on other websites or public sources.
