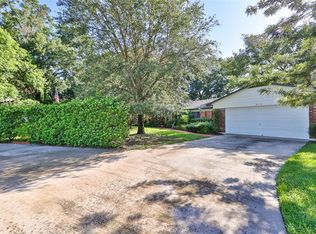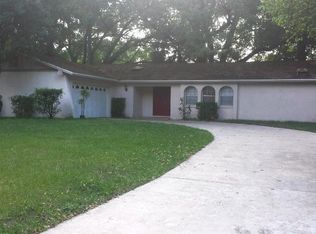Sold for $405,000
$405,000
617 Lithia Pinecrest Rd, Brandon, FL 33511
3beds
2,012sqft
Single Family Residence
Built in 1965
0.36 Acres Lot
$398,400 Zestimate®
$201/sqft
$2,458 Estimated rent
Home value
$398,400
$367,000 - $434,000
$2,458/mo
Zestimate® history
Loading...
Owner options
Explore your selling options
What's special
Prime office location or residential home! This ranch style 3 bed 2 bath property is located within the “BPO overlay” which means you can utilize it as a Business Professional Office space. Inside offers spacious rooms including a front formal living room (which could be a front conference room or waiting area), a wide living room and extended bonus room connected to the living room as well. With a little updating inside, this property will be ready to go! The lot is well positioned to allow for plenty of parking on the right (south) side of the building as well as the front (west) of the property. Plus there is a spacious backyard with even more space. Perfect if there is a need for a potential expansion of the square footage in the future! (Buyers should do their own due diligence to confirm their intended use of this property will be allowable.)
Zillow last checked: 8 hours ago
Listing updated: June 09, 2025 at 06:49pm
Listing Provided by:
Levi Stubbs 813-598-6841,
GREEN STAR REALTY, INC. 813-598-6841,
Tracy Stubbs 813-802-9323,
GREEN STAR REALTY, INC.
Bought with:
Non-Member Agent
STELLAR NON-MEMBER OFFICE
Source: Stellar MLS,MLS#: TB8369512 Originating MLS: Suncoast Tampa
Originating MLS: Suncoast Tampa

Facts & features
Interior
Bedrooms & bathrooms
- Bedrooms: 3
- Bathrooms: 2
- Full bathrooms: 2
Primary bedroom
- Features: Built-in Closet
- Level: First
- Area: 182 Square Feet
- Dimensions: 13x14
Kitchen
- Level: First
- Area: 120 Square Feet
- Dimensions: 10x12
Living room
- Level: First
- Area: 288 Square Feet
- Dimensions: 16x18
Heating
- Electric, Heat Pump
Cooling
- Central Air
Appliances
- Included: Dishwasher, Disposal, Dryer, Microwave, Range, Refrigerator, Washer
- Laundry: Inside
Features
- Ceiling Fan(s), Eating Space In Kitchen, Open Floorplan, Primary Bedroom Main Floor, Thermostat
- Flooring: Carpet, Laminate, Tile
- Doors: French Doors
- Has fireplace: No
Interior area
- Total structure area: 2,970
- Total interior livable area: 2,012 sqft
Property
Parking
- Total spaces: 4
- Parking features: Driveway
- Attached garage spaces: 4
- Has uncovered spaces: Yes
Features
- Levels: One
- Stories: 1
- Patio & porch: Covered, Front Porch, Rear Porch, Screened
- Exterior features: Lighting, Storage
Lot
- Size: 0.36 Acres
- Dimensions: 156 x 106
- Residential vegetation: Mature Landscaping, Oak Trees
Details
- Additional structures: Shed(s)
- Parcel number: U262920ZZZ00000263830.0
- Zoning: RSC-6
- Special conditions: None
Construction
Type & style
- Home type: SingleFamily
- Property subtype: Single Family Residence
Materials
- Block
- Foundation: Slab
- Roof: Shingle
Condition
- New construction: No
- Year built: 1965
Utilities & green energy
- Sewer: Septic Tank
- Water: Public
- Utilities for property: Cable Available, Electricity Connected, Water Connected
Community & neighborhood
Security
- Security features: Closed Circuit Camera(s), Smoke Detector(s)
Location
- Region: Brandon
- Subdivision: UNPLATTED
HOA & financial
HOA
- Has HOA: No
Other fees
- Pet fee: $0 monthly
Other financial information
- Total actual rent: 0
Other
Other facts
- Listing terms: Cash,Conventional,FHA,VA Loan
- Ownership: Fee Simple
- Road surface type: Paved
Price history
| Date | Event | Price |
|---|---|---|
| 6/6/2025 | Sold | $405,000+9.8%$201/sqft |
Source: | ||
| 4/12/2025 | Pending sale | $369,000$183/sqft |
Source: | ||
| 4/7/2025 | Listed for sale | $369,000$183/sqft |
Source: | ||
Public tax history
Tax history is unavailable.
Neighborhood: 33511
Nearby schools
GreatSchools rating
- 4/10Yates Elementary SchoolGrades: PK-5Distance: 0.9 mi
- 3/10Mann Middle SchoolGrades: 6-8Distance: 1.6 mi
- 3/10Brandon High SchoolGrades: 9-12Distance: 1.8 mi
Schools provided by the listing agent
- Elementary: Yates-HB
- Middle: Mann-HB
- High: Brandon-HB
Source: Stellar MLS. This data may not be complete. We recommend contacting the local school district to confirm school assignments for this home.
Get a cash offer in 3 minutes
Find out how much your home could sell for in as little as 3 minutes with a no-obligation cash offer.
Estimated market value$398,400
Get a cash offer in 3 minutes
Find out how much your home could sell for in as little as 3 minutes with a no-obligation cash offer.
Estimated market value
$398,400

