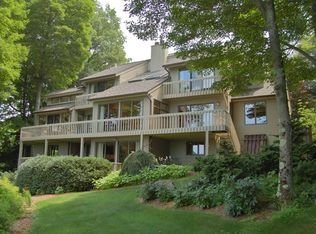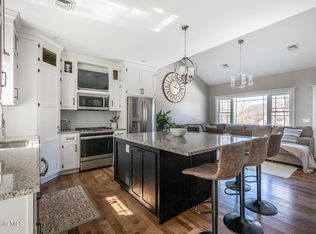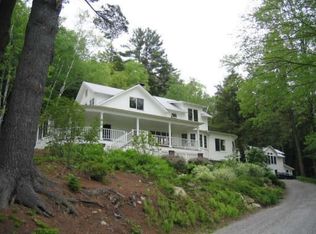Sold for $785,000
$785,000
617 Main Rd, Monterey, MA 01245
4beds
2,490sqft
Single Family Residence
Built in 1850
2 Acres Lot
$791,900 Zestimate®
$315/sqft
$3,726 Estimated rent
Home value
$791,900
$697,000 - $903,000
$3,726/mo
Zestimate® history
Loading...
Owner options
Explore your selling options
What's special
This fully restored and updated 4-bedroom, 3-bath 1850s farmhouse offers timeless charm in a serene Berkshire setting with deeded access to Lake Garfield. Surrounded by mature perennial gardens, stone walls, and extensive landscaping, the property features a large deck with hot tub and outdoor shower, overlooking a mountain view and a picturesque brook with stone steps and a footbridge. Inside, the main level boasts a sun-filled living room with a wood-burning fireplace, charming paneled dining room with original cabinetry, a large family room (with potential for conversion to a first-floor primary suite), kitchen with granite countertops, and a half bath with laundry. Upstairs offers four spacious bedrooms, two full baths, and a charming sleeping porch perfect for warm summer nights. The finished attic offers bonus space for a home office, studio, or home gym. Additional features include a two-story, two-car garage built in 1995, complete with an EV charger and a partially finished second floor, offering potential for studio. Many recent upgrades including new 4 bedroom septic system, all new windows, interior and exterior doors, refinished floors, backup generator, and comprehensive lead abatement.
Located in desirable Monterey with low taxes, this special property is minutes from Lake Garfield town beach, 3 miles to Roadside Cafe, and close to skiing, hiking, Great Barrington, and all that the Berkshires has to offer.
Zillow last checked: 8 hours ago
Listing updated: August 21, 2025 at 02:30pm
Listed by:
Lauren A. Molk 413-854-3736,
ELYSE HARNEY REAL ESTATE,
Elyse Harney Morris 860-318-5126,
ELYSE HARNEY REAL ESTATE
Bought with:
Maggie C Merelle, 009537394
WILLIAM PITT SOTHEBY'S - GT BARRINGTON
Source: BCMLS,MLS#: 246968
Facts & features
Interior
Bedrooms & bathrooms
- Bedrooms: 4
- Bathrooms: 3
- Full bathrooms: 2
- 1/2 bathrooms: 1
Primary bedroom
- Level: Second
Bedroom 1
- Level: Second
Bedroom 2
- Level: Second
Bedroom 3
- Level: Second
Half bathroom
- Description: With Laundry
- Level: First
Full bathroom
- Description: Renovated;shower
- Level: Second
Full bathroom
- Description: Jet Tub
- Level: Second
Bonus room
- Level: Third
Dining room
- Level: First
Family room
- Level: First
Kitchen
- Level: First
Living room
- Level: First
Heating
- Oil, Boiler, Hot Water, Fireplace(s)
Cooling
- Attic Vent Elec, Electric
Appliances
- Included: Dishwasher, Dryer, Freezer, Microwave, Range, Refrigerator, Washer
Features
- Cedar Closet(s), Granite Counters, High Speed Wiring, Vaulted Ceiling(s)
- Flooring: Bamboo, Ceramic Tile, Wood
- Windows: Bay/Bow Window, Skylight(s)
- Basement: Interior Entry,Dirt Floor
- Has fireplace: Yes
Interior area
- Total structure area: 2,490
- Total interior livable area: 2,490 sqft
Property
Parking
- Total spaces: 2
- Parking features: Garaged & Off-Street
- Garage spaces: 2
- Details: Garaged & Off-Street
Features
- Patio & porch: Porch, Deck
- Exterior features: Mature Landscaping, Landscaped
- Has spa: Yes
- Spa features: Bath, Hot Tub Outdoor
- Fencing: Partial
- Has view: Yes
- View description: Hill/Mountain
- Waterfront features: Private Beach, Lake, Dock, Deeded Rights, Brook
- Body of water: Lake Garfield
Lot
- Size: 2 Acres
Details
- Parcel number: MONTM0234B0002L0
- Zoning description: Residential
- Other equipment: Backup Generator
Construction
Type & style
- Home type: SingleFamily
- Architectural style: NE Farmhouse
- Property subtype: Single Family Residence
Materials
- Roof: Asphalt Shingles
Condition
- Updated/Remodeled
- Year built: 1850
Utilities & green energy
- Electric: 200 Amp
- Sewer: Private Sewer
- Water: Private
- Utilities for property: Cable Available
Community & neighborhood
Security
- Security features: Alarm System
Location
- Region: Monterey
Price history
| Date | Event | Price |
|---|---|---|
| 8/21/2025 | Sold | $785,000$315/sqft |
Source: | ||
| 8/9/2025 | Pending sale | $785,000$315/sqft |
Source: | ||
| 7/24/2025 | Price change | $785,000-6.4%$315/sqft |
Source: | ||
| 7/6/2025 | Listed for sale | $839,000-1.3%$337/sqft |
Source: | ||
| 6/25/2025 | Listing removed | $850,000$341/sqft |
Source: | ||
Public tax history
| Year | Property taxes | Tax assessment |
|---|---|---|
| 2025 | $4,630 +5.1% | $718,900 |
| 2024 | $4,407 +20.1% | $718,900 +19.4% |
| 2023 | $3,668 -0.5% | $602,300 +18.8% |
Find assessor info on the county website
Neighborhood: 01245
Nearby schools
GreatSchools rating
- 6/10Mount Everett Regional SchoolGrades: 6-12Distance: 11.1 mi
- 5/10Undermountain Elementary SchoolGrades: PK-5Distance: 11.1 mi
Schools provided by the listing agent
- Elementary: Monterey
- Middle: Mount Everett
- High: Mount Everett
Source: BCMLS. This data may not be complete. We recommend contacting the local school district to confirm school assignments for this home.
Get pre-qualified for a loan
At Zillow Home Loans, we can pre-qualify you in as little as 5 minutes with no impact to your credit score.An equal housing lender. NMLS #10287.


