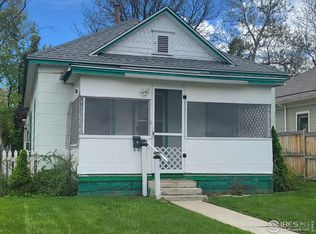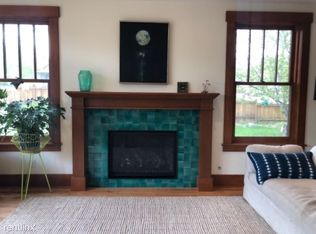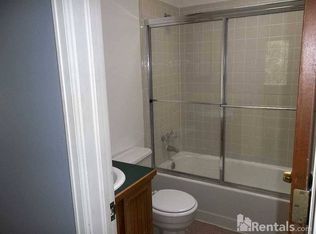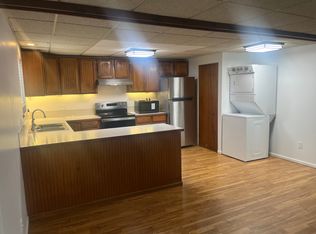Sold for $669,200
$669,200
617 Maple St, Fort Collins, CO 80521
2beds
1,020sqft
Single Family Residence
Built in 1910
5,729 Square Feet Lot
$652,400 Zestimate®
$656/sqft
$2,118 Estimated rent
Home value
$652,400
$620,000 - $685,000
$2,118/mo
Zestimate® history
Loading...
Owner options
Explore your selling options
What's special
OPEN HOUSES THIS SATURDAY and SUNDAY!! Experience the best of Fort Collins living in this beautifully updated single-level home, tucked just blocks away from the heart of vibrant Old Town. Built in 1910, this residence has been meticulously updated to provide modern comfort while preserving some classic architectural details, creating a seamless fusion of past and present. The well-designed layout promotes an effortless flow between the home's various areas, ensuring each space is both functional and inviting. Original hardwood floors run throughout the main living area, with a classic wood stove serving as a striking centerpiece and providing warmth and a nod to the property's rich history. The updated kitchen is equipped with stainless steel appliances, including a new refrigerator, and boasts soapstone countertops, a subway tile backsplash, and custom maple cabinetry. The two bedrooms are connected by a Jack and Jill bathroom, which features a traditional clawfoot tub, adding another touch of vintage elegance to the home. Outdoor living spaces include a covered front porch and a back patio, perfect for relaxation or entertaining guests. A flagstone pathway leads to a detached garage/workshop, providing ample space for projects or storage. Alley access in the back adds an extra layer of convenience and privacy. Located a short distance from Martinez Park and CSU, this home places you in the heart of Fort Collins, with all the dining, shopping, and entertainment options of Old Town right at your fingertips. Recent update also includes a brand-new sewer line (2024). Own a piece of Fort Collins history, thoughtfully updated to provide a luxurious and convenient lifestyle in one of the city's most sought-after locations.
Zillow last checked: 8 hours ago
Listing updated: October 20, 2025 at 06:56pm
Listed by:
Rob Kittle 9702189200,
Kittle Real Estate
Bought with:
Non-IRES Agent
Non-IRES
Source: IRES,MLS#: 1026184
Facts & features
Interior
Bedrooms & bathrooms
- Bedrooms: 2
- Bathrooms: 2
- Full bathrooms: 1
- 1/2 bathrooms: 1
- Main level bathrooms: 2
Primary bedroom
- Description: Carpet
- Features: Shared Primary Bath
- Level: Main
- Area: 130 Square Feet
- Dimensions: 13 x 10
Bedroom 2
- Description: Carpet
- Level: Main
- Area: 110 Square Feet
- Dimensions: 10 x 11
Dining room
- Description: Hardwood
- Level: Main
- Area: 121 Square Feet
- Dimensions: 11 x 11
Family room
- Description: Wood
- Area: 160 Square Feet
- Dimensions: 16 x 10
Kitchen
- Description: Hardwood
- Level: Main
- Area: 132 Square Feet
- Dimensions: 12 x 11
Living room
- Description: Hardwood
- Level: Main
- Area: 143 Square Feet
- Dimensions: 13 x 11
Heating
- Forced Air, Wood Stove
Cooling
- Ceiling Fan(s)
Appliances
- Included: Gas Range, Dishwasher, Refrigerator, Washer, Dryer, Gas Bar-B-Q, Disposal
- Laundry: Washer/Dryer Hookup
Features
- Open Floorplan, Jack & Jill Bathroom
- Flooring: Wood
- Windows: Window Coverings
- Basement: Crawl Space
Interior area
- Total structure area: 1,020
- Total interior livable area: 1,020 sqft
- Finished area above ground: 1,020
- Finished area below ground: 0
Property
Parking
- Total spaces: 1
- Parking features: Garage
- Garage spaces: 1
- Details: Detached
Accessibility
- Accessibility features: Main Floor Bath, Accessible Bedroom, Main Level Laundry
Features
- Levels: One
- Stories: 1
- Patio & porch: Patio
- Exterior features: Sprinkler System
- Fencing: Fenced
Lot
- Size: 5,729 sqft
- Features: City Limits
Details
- Additional structures: Storage
- Parcel number: R0029904
- Zoning: OT-B
- Special conditions: Private Owner
Construction
Type & style
- Home type: SingleFamily
- Property subtype: Single Family Residence
Materials
- Wood Siding
- Roof: Composition
Condition
- New construction: No
- Year built: 1910
Utilities & green energy
- Electric: City of FTC
- Gas: Xcel Energy
- Sewer: Public Sewer
- Water: City
- Utilities for property: Natural Gas Available, Electricity Available
Community & neighborhood
Security
- Security features: Fire Alarm
Location
- Region: Fort Collins
- Subdivision: Old Town, West Side
Other
Other facts
- Listing terms: Cash,Conventional,VA Loan
- Road surface type: Concrete
Price history
| Date | Event | Price |
|---|---|---|
| 4/16/2025 | Sold | $669,200-4.4%$656/sqft |
Source: | ||
| 3/28/2025 | Pending sale | $700,000$686/sqft |
Source: | ||
| 3/21/2025 | Price change | $700,000-1.4%$686/sqft |
Source: | ||
| 3/12/2025 | Price change | $709,900-4.1%$696/sqft |
Source: | ||
| 2/14/2025 | Listed for sale | $739,900-1.3%$725/sqft |
Source: | ||
Public tax history
| Year | Property taxes | Tax assessment |
|---|---|---|
| 2024 | $2,778 +6.6% | $34,110 -1% |
| 2023 | $2,607 -1% | $34,441 +24.8% |
| 2022 | $2,634 +25.4% | $27,605 -2.8% |
Find assessor info on the county website
Neighborhood: Matinez park
Nearby schools
GreatSchools rating
- 7/10Putnam Elementary SchoolGrades: PK-5Distance: 0.8 mi
- 5/10Lincoln Middle SchoolGrades: 6-8Distance: 1.2 mi
- 7/10Poudre High SchoolGrades: 9-12Distance: 1.9 mi
Schools provided by the listing agent
- Elementary: Putnam
- Middle: Lincoln
- High: Poudre
Source: IRES. This data may not be complete. We recommend contacting the local school district to confirm school assignments for this home.
Get a cash offer in 3 minutes
Find out how much your home could sell for in as little as 3 minutes with a no-obligation cash offer.
Estimated market value$652,400
Get a cash offer in 3 minutes
Find out how much your home could sell for in as little as 3 minutes with a no-obligation cash offer.
Estimated market value
$652,400



