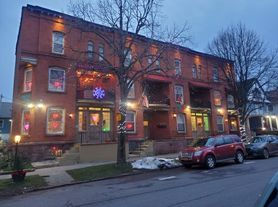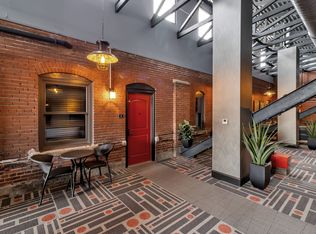Experience Historic Elegance in Buffalo Fully Furnished 2 Bed, 2 Bath Unit
Step into this beautifully appointed first-floor unit, perfectly blending historic charm with modern comfort. Located in a distinguished historic building, this 2-bedroom, 2-bathroom home features a warm, inviting living space illuminated by natural light streaming through large windows and exquisite stained glass accents. The living area exudes character and sophistication, highlighted by original architectural details.
The fully equipped kitchen boasts modern appliances, including a refrigerator, dishwasher, stove, and microwave, making meal prep effortless. The adjacent dining area showcases one of three stunning original fireplaces and includes a Murphy bedideal for accommodating temporary guests. Two full bathrooms, conveniently located off the bedroom and kitchen, provide comfort for busy mornings.
Relax in the fully enclosed sunroom, furnished with patio seating, perfect for quiet afternoons. Both bedrooms include spacious closets, and the unit offers in-unit laundry, fast Wi-Fi, and secure smart-lock entry for ease and peace of mind. Gas is included in the rent, ensuring predictable utility costs.
Nestled in a serene yet accessible neighborhood, you'll enjoy proximity to D'Youville University, local dining, boutique shops, and major routes. Fully furnished and move-in ready, this unit seamlessly combines historic elegance, modern amenities, and thoughtful design for an exceptional living experience.
Click on the menu in the top corner of the site, and click on the Rental Listings tab. You can fill out an application and book a viewing. Applications are subject to a 620 minimum resident credit score and minimum income requirements. Irish Jones Property Management is an EQUAL OPPORTUNITY HOUSING provider and offers services on an equal opportunity basis without regard to a person's race, skin color, religion, sex, gender identity, sexual orientation, marital status, disability, national origin, source of income, military status, familial status, immigration status, or citizenship. We look forward to seeing you there!
Dryer
No Pets Allowed
Renter's Insurance Required
Snow Removal Owner Responsible
Washer
Apartment for rent
$2,750/mo
617 Niagara St, Buffalo, NY 14201
2beds
--sqft
Price may not include required fees and charges.
Apartment
Available now
No pets
In unit laundry
On street parking
What's special
Original architectural detailsBeautifully appointed first-floor unitSecure smart-lock entryThree stunning original fireplacesExquisite stained glass accentsAdjacent dining areaLarge windows
- 1 day |
- -- |
- -- |
Zillow last checked: 11 hours ago
Listing updated: 15 hours ago
Travel times
Looking to buy when your lease ends?
Consider a first-time homebuyer savings account designed to grow your down payment with up to a 6% match & a competitive APY.
Facts & features
Interior
Bedrooms & bathrooms
- Bedrooms: 2
- Bathrooms: 2
- Full bathrooms: 2
Appliances
- Included: Dryer, Microwave, Range/Oven, Refrigerator, Washer
- Laundry: In Unit
Property
Parking
- Parking features: On Street
- Details: Contact manager
Features
- Exterior features: Garbage included in rent, Gas included in rent, Heating included in rent, Lawn Care included in rent, No smoking, One Year Lease, Sewage included in rent, Water included in rent
Details
- Parcel number: 1402009983210
Construction
Type & style
- Home type: Apartment
- Property subtype: Apartment
Utilities & green energy
- Utilities for property: Garbage, Gas, Sewage, Water
Building
Management
- Pets allowed: No
Community & HOA
Location
- Region: Buffalo
Financial & listing details
- Lease term: One Year Lease
Price history
| Date | Event | Price |
|---|---|---|
| 12/5/2025 | Listed for rent | $2,750 |
Source: Zillow Rentals | ||
| 11/4/2022 | Sold | $500,000 |
Source: | ||
| 7/11/2022 | Pending sale | $500,000 |
Source: | ||
| 6/27/2022 | Price change | $500,000-9.1% |
Source: | ||
| 6/1/2022 | Listed for sale | $550,000 |
Source: | ||
Neighborhood: Front Park
There are 2 available units in this apartment building

