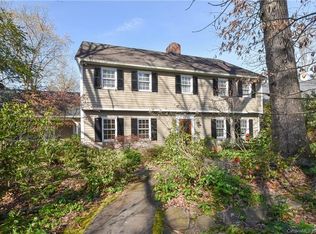Closed
$975,000
617 Robmont Rd, Charlotte, NC 28270
4beds
2,767sqft
Single Family Residence
Built in 1964
0.6 Acres Lot
$965,900 Zestimate®
$352/sqft
$2,766 Estimated rent
Home value
$965,900
$898,000 - $1.04M
$2,766/mo
Zestimate® history
Loading...
Owner options
Explore your selling options
What's special
Stately brick Georgian in highly sought-after Robinson Woods in beautiful South Charlotte, perfectly situated on a large, flat, and private lot. Step inside to an inviting foyer with an elegant curved staircase leading to the second floor. Lovely formal living and dining rooms feature floor-to-ceiling windows that flood the space with natural light. Hardwood floors flow through most of the home, adding warmth and charm. The spacious kitchen boasts an open layout with a large island, ideal for family gatherings. Adjacent is a cozy den with rich wood paneling and a fireplace, perfect for relaxing. The large primary suite includes an updated bath, while there are three additional bedrooms and an updated hall bath. A charming flex space offers the perfect spot for an office, craft room, or reading nook. Enjoy the serene screened porch overlooking the beautifully landscaped, flat backyard—an ideal retreat for outdoor enjoyment.
Zillow last checked: 8 hours ago
Listing updated: June 02, 2025 at 09:28am
Listing Provided by:
Bertha Walker bwalker@cottinghamchalk.com,
COMPASS,
Rebecca McGrath,
COMPASS
Bought with:
Laurens Adams Threlkeld
Helen Adams Realty
Source: Canopy MLS as distributed by MLS GRID,MLS#: 4238701
Facts & features
Interior
Bedrooms & bathrooms
- Bedrooms: 4
- Bathrooms: 3
- Full bathrooms: 2
- 1/2 bathrooms: 1
Primary bedroom
- Level: Upper
Bedroom s
- Level: Upper
Bedroom s
- Level: Upper
Bedroom s
- Level: Upper
Bathroom full
- Level: Upper
Bathroom full
- Level: Upper
Bathroom half
- Level: Main
Breakfast
- Level: Main
Den
- Level: Main
Dining room
- Level: Main
Flex space
- Level: Upper
Kitchen
- Level: Main
Laundry
- Level: Main
Living room
- Level: Main
Heating
- Forced Air
Cooling
- Central Air
Appliances
- Included: Dishwasher, Disposal, Gas Cooktop, Gas Water Heater
- Laundry: Laundry Room
Features
- Flooring: Slate, Tile, Vinyl, Wood
- Windows: Insulated Windows
- Has basement: No
- Attic: Pull Down Stairs
- Fireplace features: Den, Gas Log
Interior area
- Total structure area: 2,767
- Total interior livable area: 2,767 sqft
- Finished area above ground: 2,767
- Finished area below ground: 0
Property
Parking
- Total spaces: 2
- Parking features: Attached Garage, Garage Faces Side, Garage on Main Level
- Attached garage spaces: 2
Features
- Levels: Two
- Stories: 2
- Patio & porch: Screened
Lot
- Size: 0.60 Acres
- Features: Level
Details
- Parcel number: 18709108
- Zoning: N1-A
- Special conditions: Standard
Construction
Type & style
- Home type: SingleFamily
- Architectural style: Traditional
- Property subtype: Single Family Residence
Materials
- Brick Full
- Foundation: Crawl Space
Condition
- New construction: No
- Year built: 1964
Utilities & green energy
- Sewer: Public Sewer
- Water: City
- Utilities for property: Cable Available, Electricity Connected
Community & neighborhood
Security
- Security features: Smoke Detector(s)
Location
- Region: Charlotte
- Subdivision: Robinson Woods
Other
Other facts
- Listing terms: Cash,Conventional
- Road surface type: Concrete, Paved
Price history
| Date | Event | Price |
|---|---|---|
| 6/2/2025 | Sold | $975,000$352/sqft |
Source: | ||
| 4/2/2025 | Pending sale | $975,000$352/sqft |
Source: | ||
| 3/27/2025 | Listed for sale | $975,000$352/sqft |
Source: | ||
Public tax history
| Year | Property taxes | Tax assessment |
|---|---|---|
| 2025 | -- | $867,500 |
| 2024 | -- | $867,500 |
| 2023 | -- | $867,500 +86.2% |
Find assessor info on the county website
Neighborhood: Lansdowne
Nearby schools
GreatSchools rating
- 9/10Lansdowne ElementaryGrades: K-5Distance: 0.9 mi
- 7/10McClintock Middle SchoolGrades: 6-8Distance: 1.8 mi
- 5/10East Mecklenburg HighGrades: 9-12Distance: 2 mi
Schools provided by the listing agent
- Elementary: Lansdowne
- Middle: McClintock
- High: East Mecklenburg
Source: Canopy MLS as distributed by MLS GRID. This data may not be complete. We recommend contacting the local school district to confirm school assignments for this home.
Get a cash offer in 3 minutes
Find out how much your home could sell for in as little as 3 minutes with a no-obligation cash offer.
Estimated market value
$965,900
Get a cash offer in 3 minutes
Find out how much your home could sell for in as little as 3 minutes with a no-obligation cash offer.
Estimated market value
$965,900
