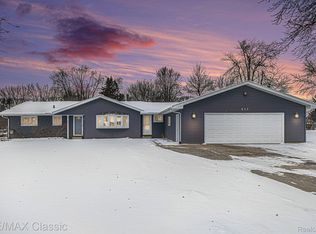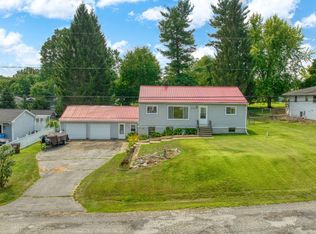Fantastic find! Lovely 3br stick built home that is graciously decorated and move in ready. Absolutely huge, private master suite with en suite laundry. Open floor plan, living and family rooms, decorator touches everywhere. Large deck, fenced back yard.
This property is off market, which means it's not currently listed for sale or rent on Zillow. This may be different from what's available on other websites or public sources.

