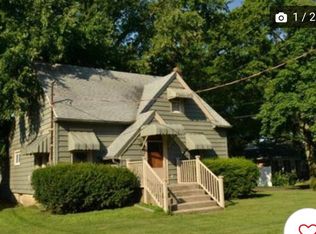Welcome home to this amazing 3 bedroom, 2 1/2 bathroom, all brick rancher that has it all! 617 Salem Quinton Rd is perfectly set on a beautiful, 1+ acre corner lot that provides access to the HUGE detached garage from Harris Rd. That dream garage provides tons of parking and space for all of your projects and has even more storage in the walk-up attic above. As you enter the front door of the home you're greeted by the large living room to the right that features an enormous bay window that covers almost the entire front wall, letting in plenty of natural light. The study is off to the left and has its own bay window and a closet for storage too. Straight ahead you'll enter the dining area of the spacious eat-in kitchen. The kitchen features beautiful Longley cherry cabinets and solid surface countertops with recently installed KitchenAid appliances. The amazing laundry room is accessed from the back of the kitchen or the 2 car attached garage and features the same beautiful Longley cherry cabinets, solid surface countertops with a built-in desk area, and energy-efficient front load washer and dryer. Head down the hall toward the bedrooms and you'll find the first full bath which features tile flooring, granite counters, and charming wainscot trim work. Even the smallest bedroom is a great size and has a ceiling fan and built-in shelving along with ample closet space. The next bedroom offers plenty of room and features its own half bath for convenience! The large master bedroom is a perfect place to unwind after a long day. It boasts a spacious walk-in closet and a beautiful ensuite bathroom with granite counters on the dual sink vanity, tile flooring and a huge shower with beautiful glass front and tile enclosure. Downstairs you'll find an amazing basement that offers so many possibilities, with plenty of room for all your friends, family and storage space too. Don't let this one pass you by, call for your private tour today!!!
This property is off market, which means it's not currently listed for sale or rent on Zillow. This may be different from what's available on other websites or public sources.
