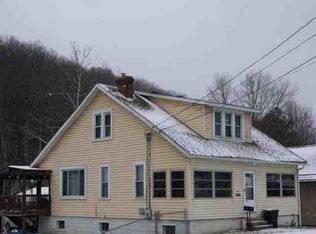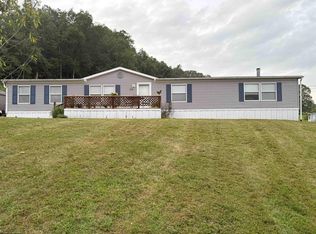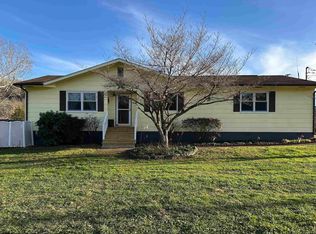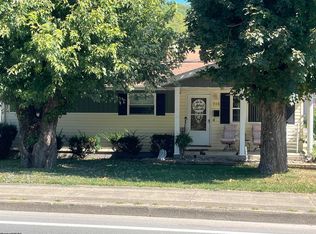Location! Location! Location! Centrally located minutes from Stonecoal and Stonewall Jackson lakes, I-79 and the cities of Weston and Buckhannon. Cottage style home featuring 3 bedrooms, 2 baths with a fireplace in the living room and gathering room. Recreation room off the patio that leads to a inground pool and outside screened in pavilion. Small Stream. Detached garage and workshop. Lots of space outside to sit and relax and enjoy watching the wildlife. A great place to call home.
Contingent
$238,000
617 Sauls Run Rd, Weston, WV 26452
3beds
1,536sqft
Est.:
Single Family Residence
Built in 1975
1.23 Acres Lot
$-- Zestimate®
$155/sqft
$-- HOA
What's special
Detached garageInground poolOutside screened in pavilionWatching the wildlife
- 158 days |
- 46 |
- 2 |
Zillow last checked: 8 hours ago
Listing updated: December 01, 2025 at 09:41am
Listed by:
NANCY FURBY 304-266-7291,
ALL SERVICE REALTY, INC
Source: NCWV REIN,MLS#: 10161080 Originating MLS: Weston/Buckhannon BOR
Originating MLS: Weston/Buckhannon BOR
Facts & features
Interior
Bedrooms & bathrooms
- Bedrooms: 3
- Bathrooms: 2
- Full bathrooms: 2
Primary bedroom
- Level: Second
- Area: 185.6
- Dimensions: 11.6 x 16
Bedroom 2
- Features: Laminate Flooring
- Level: Second
- Area: 125.4
- Dimensions: 11 x 11.4
Bedroom 3
- Features: Laminate Flooring
- Level: Second
- Area: 102.6
- Dimensions: 9 x 11.4
Dining room
- Features: Balcony/Deck
- Level: Second
- Area: 144
- Dimensions: 8 x 18
Family room
- Level: First
- Area: 253
- Dimensions: 11 x 23
Kitchen
- Features: Vinyl Flooring
- Level: Second
- Area: 105.6
- Dimensions: 8.8 x 12
Living room
- Features: Fireplace, Wood Floor
- Level: Second
- Area: 236
- Dimensions: 11.8 x 20
Basement
- Level: Basement
Heating
- Forced Air
Cooling
- Central Air
Appliances
- Included: Dishwasher
- Laundry: Washer Hookup
Features
- Flooring: Wood, Ceramic Tile
- Basement: None
- Attic: Scuttle
- Number of fireplaces: 2
- Fireplace features: Masonry
Interior area
- Total structure area: 1,536
- Total interior livable area: 1,536 sqft
- Finished area above ground: 1,536
- Finished area below ground: 0
Property
Parking
- Total spaces: 3
- Parking features: Off Street, 3+ Cars
- Garage spaces: 2
Features
- Levels: Two
- Stories: 2
- Patio & porch: Patio, Deck
- Exterior features: Balcony
- Pool features: In Ground
- Fencing: Wood
- Has view: Yes
- View description: Mountain(s)
- Waterfront features: Stream/Creek
Lot
- Size: 1.23 Acres
- Dimensions: 1.23
- Features: Waterfront, Level, Cleared, Rolling Slope
Details
- Additional structures: Storage Shed/Outbuilding, Cabana
- Parcel number: 2106008H00290003
- Other equipment: Other
Construction
Type & style
- Home type: SingleFamily
- Property subtype: Single Family Residence
Materials
- Frame, Wood Siding
- Foundation: Slab, Block
- Roof: Shingle
Condition
- Year built: 1975
Utilities & green energy
- Electric: Circuit Breakers
- Sewer: Septic Tank
- Water: Public
Community & HOA
Community
- Features: Other
HOA
- Has HOA: No
Location
- Region: Weston
Financial & listing details
- Price per square foot: $155/sqft
- Tax assessed value: $169,800
- Annual tax amount: $679
- Date on market: 8/19/2025
- Electric utility on property: Yes
Estimated market value
Not available
Estimated sales range
Not available
$1,408/mo
Price history
Price history
| Date | Event | Price |
|---|---|---|
| 12/1/2025 | Contingent | $238,000$155/sqft |
Source: | ||
| 10/8/2025 | Price change | $238,000-4%$155/sqft |
Source: | ||
| 8/19/2025 | Listed for sale | $248,000+148%$161/sqft |
Source: | ||
| 11/1/1994 | Sold | $100,000$65/sqft |
Source: Agent Provided Report a problem | ||
Public tax history
Public tax history
| Year | Property taxes | Tax assessment |
|---|---|---|
| 2025 | $777 +14.5% | $101,880 +3% |
| 2024 | $679 -1.9% | $98,880 +0.8% |
| 2023 | $692 +1.1% | $98,100 +0.9% |
Find assessor info on the county website
BuyAbility℠ payment
Est. payment
$1,348/mo
Principal & interest
$1172
Property taxes
$93
Home insurance
$83
Climate risks
Neighborhood: 26452
Nearby schools
GreatSchools rating
- 4/10Peterson-Central Elementary SchoolGrades: PK-4Distance: 2.1 mi
- 3/10Robert L. Bland Middle SchoolGrades: 5-8Distance: 4.6 mi
- 3/10Lewis County High SchoolGrades: 8-12Distance: 4.6 mi
Schools provided by the listing agent
- Elementary: Peterson Central Elementary
- Middle: Robert L. Bland Middle
- High: Lewis County High
- District: Lewis
Source: NCWV REIN. This data may not be complete. We recommend contacting the local school district to confirm school assignments for this home.



