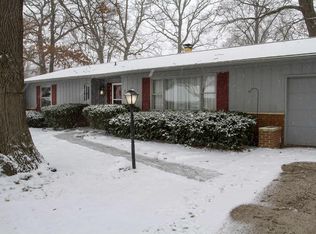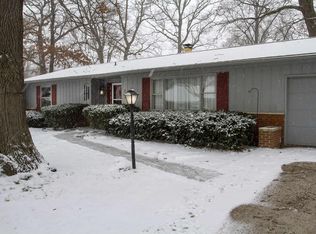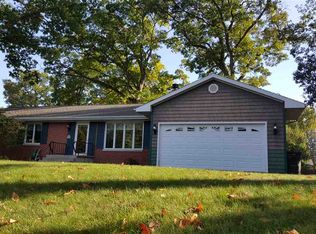Closed
$280,000
617 W Crystal Flash Rd, North Webster, IN 46555
3beds
1,743sqft
Single Family Residence
Built in 1963
0.3 Acres Lot
$288,700 Zestimate®
$--/sqft
$1,609 Estimated rent
Home value
$288,700
$274,000 - $303,000
$1,609/mo
Zestimate® history
Loading...
Owner options
Explore your selling options
What's special
Immediate possession available with this refreshed 3 bedroom 2 bath vinyl sided ranch with basement and attached 2 car garage in a convenient location at the north edge of North Webster. Covered front entry patio, large foyer, living room with gas log fireplace, modern kitchen is open to the dining area, family (sun) room with glass slider leading to the rear yard with 20x20 rear deck. Master bedroom offers an all new private bath. Basement is framed and drywalled into additional rooms (could be future living space) and a large mechanical/laundry room.Amenities include: fresh interior paint, new floor coverings, new light fixtures/ceiling fans, insulated windows, all appliances, central AC, newer GHW boiler, 200 amp breaker box, finished garage, concrete driveway, 4 inch well, city sewer, NIPSCO gas & electric. Great location within easy access to downtown and popular local lakes.
Zillow last checked: 8 hours ago
Listing updated: May 23, 2025 at 12:00pm
Listed by:
Dave Blackwell Cell:574-453-8143,
Blackwell Real Estate
Bought with:
Lori Stinson, RB14047819
North Eastern Group Realty
Source: IRMLS,MLS#: 202447552
Facts & features
Interior
Bedrooms & bathrooms
- Bedrooms: 3
- Bathrooms: 2
- Full bathrooms: 2
- Main level bedrooms: 3
Bedroom 1
- Level: Main
Bedroom 2
- Level: Main
Dining room
- Level: Main
- Area: 104
- Dimensions: 13 x 8
Family room
- Level: Main
- Area: 240
- Dimensions: 20 x 12
Kitchen
- Level: Main
- Area: 143
- Dimensions: 13 x 11
Living room
- Level: Main
- Area: 280
- Dimensions: 20 x 14
Heating
- Natural Gas, Hot Water
Cooling
- Central Air, Ceiling Fan(s)
Appliances
- Included: Range/Oven Hook Up Elec, Dishwasher, Microwave, Refrigerator, Electric Range, Gas Water Heater, Water Softener Owned
- Laundry: Dryer Hook Up Gas/Elec, Washer Hookup
Features
- Ceiling Fan(s), Entrance Foyer, Stand Up Shower, Tub/Shower Combination, Main Level Bedroom Suite
- Flooring: Carpet, Vinyl
- Windows: Insulated Windows
- Basement: Full,Unfinished,Block,Sump Pump
- Number of fireplaces: 1
- Fireplace features: Living Room, Gas Log, One
Interior area
- Total structure area: 3,192
- Total interior livable area: 1,743 sqft
- Finished area above ground: 1,743
- Finished area below ground: 0
Property
Parking
- Total spaces: 2
- Parking features: Attached, Garage Door Opener, Concrete
- Attached garage spaces: 2
- Has uncovered spaces: Yes
Features
- Levels: One
- Stories: 1
- Patio & porch: Deck, Porch Covered
- Fencing: None
Lot
- Size: 0.30 Acres
- Dimensions: 70x186
- Features: Level, City/Town/Suburb
Details
- Additional parcels included: 024712001-10
- Parcel number: 430810300186.000024
- Zoning: R1
- Other equipment: Sump Pump
Construction
Type & style
- Home type: SingleFamily
- Architectural style: Ranch
- Property subtype: Single Family Residence
Materials
- Vinyl Siding
- Roof: Shingle
Condition
- New construction: No
- Year built: 1963
Utilities & green energy
- Electric: NIPSCO
- Gas: NIPSCO
- Sewer: City
- Water: Well
- Utilities for property: Cable Available
Green energy
- Energy efficient items: Windows
Community & neighborhood
Security
- Security features: Smoke Detector(s)
Community
- Community features: None
Location
- Region: North Webster
- Subdivision: Warner(s)
Other
Other facts
- Listing terms: Cash,Conventional,FHA,USDA Loan,VA Loan
- Road surface type: Asphalt
Price history
| Date | Event | Price |
|---|---|---|
| 5/23/2025 | Sold | $280,000-1.8% |
Source: | ||
| 5/13/2025 | Pending sale | $285,000 |
Source: | ||
| 4/8/2025 | Price change | $285,000-1% |
Source: | ||
| 3/19/2025 | Price change | $288,000-1.4% |
Source: | ||
| 2/25/2025 | Price change | $292,000-0.7% |
Source: | ||
Public tax history
| Year | Property taxes | Tax assessment |
|---|---|---|
| 2024 | $1,581 +13.9% | $236,000 +9% |
| 2023 | $1,388 +17.5% | $216,600 +15% |
| 2022 | $1,181 +0.7% | $188,300 +19% |
Find assessor info on the county website
Neighborhood: 46555
Nearby schools
GreatSchools rating
- 6/10North Webster Elementary SchoolGrades: K-5Distance: 0.7 mi
- 7/10Wawasee Middle SchoolGrades: 6-8Distance: 3.3 mi
- 4/10Wawasee High SchoolGrades: PK,9-12Distance: 6.8 mi
Schools provided by the listing agent
- Elementary: North Webster
- Middle: Wawasee
- High: Wawasee
- District: Wawasee
Source: IRMLS. This data may not be complete. We recommend contacting the local school district to confirm school assignments for this home.

Get pre-qualified for a loan
At Zillow Home Loans, we can pre-qualify you in as little as 5 minutes with no impact to your credit score.An equal housing lender. NMLS #10287.


