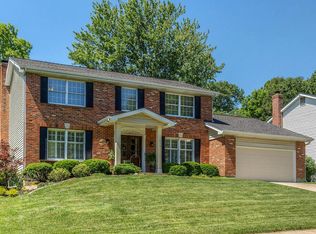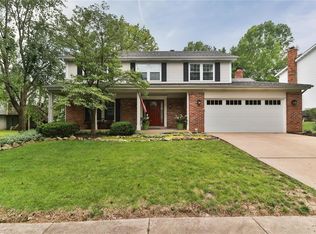Closed
Listing Provided by:
Andrew R Burtt 636-544-1159,
Magnolia Real Estate
Bought with: Select Group Realty
Price Unknown
617 Waterford Ridge Ct, Ballwin, MO 63021
4beds
3,447sqft
Single Family Residence
Built in 1980
10,018.8 Square Feet Lot
$654,600 Zestimate®
$--/sqft
$3,276 Estimated rent
Home value
$654,600
$602,000 - $714,000
$3,276/mo
Zestimate® history
Loading...
Owner options
Explore your selling options
What's special
This professionally updated home offers nearly 3,500 sq. ft. of modern living space, showcasing thoughtful design and high-end finishes. With 4 spacious bedrooms and 3.5 beautifully updated bathrooms, this one is ready for its new owners!
The main level features freshly refinished hickory floors throughout. In addition to a separate dining room, the all new kitchen shines with quartz countertops, new shaker cabinets, and black stainless steel appliances. It features a dining area that flows seamlessly into the hearth room, ideal for entertaining! The main level is also complete with a laundry and mud room, half bath, and primary bedroom suite with walk-in shower and two walk-in closets.
The finished lower level provides additional living space, complete with a bedroom, and full bathroom featuring an oversized shower. Relax in the backyard oasis with a waterfall, backing to common ground.
Showings begin Thursday, October 10 – don’t miss out!
Zillow last checked: 8 hours ago
Listing updated: April 28, 2025 at 05:58pm
Listing Provided by:
Andrew R Burtt 636-544-1159,
Magnolia Real Estate
Bought with:
Kay M Bova, 1999089590
Select Group Realty
Source: MARIS,MLS#: 24063337 Originating MLS: St. Charles County Association of REALTORS
Originating MLS: St. Charles County Association of REALTORS
Facts & features
Interior
Bedrooms & bathrooms
- Bedrooms: 4
- Bathrooms: 4
- Full bathrooms: 3
- 1/2 bathrooms: 1
- Main level bathrooms: 2
- Main level bedrooms: 1
Heating
- Forced Air, Natural Gas
Cooling
- Central Air, Electric
Appliances
- Included: Dishwasher, Disposal, Gas Cooktop, Microwave, Gas Range, Gas Oven, Refrigerator, Stainless Steel Appliance(s), Gas Water Heater
- Laundry: Main Level
Features
- Separate Dining, Breakfast Bar, Breakfast Room, Eat-in Kitchen, Double Vanity, Shower
- Flooring: Hardwood
- Doors: Panel Door(s)
- Basement: Full,Partially Finished,Concrete,Sump Pump
- Number of fireplaces: 1
- Fireplace features: Recreation Room
Interior area
- Total structure area: 3,447
- Total interior livable area: 3,447 sqft
- Finished area above ground: 2,327
- Finished area below ground: 1,120
Property
Parking
- Total spaces: 2
- Parking features: Attached, Garage, Garage Door Opener
- Attached garage spaces: 2
Features
- Levels: One and One Half
- Patio & porch: Patio
Lot
- Size: 10,018 sqft
Details
- Parcel number: 23P310417
- Special conditions: Standard
Construction
Type & style
- Home type: SingleFamily
- Architectural style: Traditional,Other
- Property subtype: Single Family Residence
Materials
- Brick Veneer, Vinyl Siding
Condition
- Year built: 1980
Utilities & green energy
- Sewer: Public Sewer
- Water: Public
- Utilities for property: Natural Gas Available
Community & neighborhood
Location
- Region: Ballwin
- Subdivision: Dougherty Estates 3
Other
Other facts
- Listing terms: Cash,Conventional,FHA,VA Loan
- Ownership: Private
- Road surface type: Concrete
Price history
| Date | Event | Price |
|---|---|---|
| 10/29/2024 | Sold | -- |
Source: | ||
| 10/13/2024 | Pending sale | $649,900$189/sqft |
Source: | ||
| 10/10/2024 | Listed for sale | $649,900+83.1%$189/sqft |
Source: | ||
| 6/24/2024 | Sold | -- |
Source: Public Record Report a problem | ||
| 5/15/2024 | Sold | -- |
Source: Public Record Report a problem | ||
Public tax history
| Year | Property taxes | Tax assessment |
|---|---|---|
| 2025 | -- | $114,120 +32.8% |
| 2024 | $5,573 -0.9% | $85,910 |
| 2023 | $5,624 +5.1% | $85,910 +14.7% |
Find assessor info on the county website
Neighborhood: 63021
Nearby schools
GreatSchools rating
- 9/10Barretts Elementary SchoolGrades: K-5Distance: 0.4 mi
- 7/10Parkway South Middle SchoolGrades: 6-8Distance: 2.7 mi
- 7/10Parkway South High SchoolGrades: 9-12Distance: 2.1 mi
Schools provided by the listing agent
- Elementary: Barretts Elem.
- Middle: South Middle
- High: Parkway South High
Source: MARIS. This data may not be complete. We recommend contacting the local school district to confirm school assignments for this home.
Get a cash offer in 3 minutes
Find out how much your home could sell for in as little as 3 minutes with a no-obligation cash offer.
Estimated market value$654,600
Get a cash offer in 3 minutes
Find out how much your home could sell for in as little as 3 minutes with a no-obligation cash offer.
Estimated market value
$654,600

