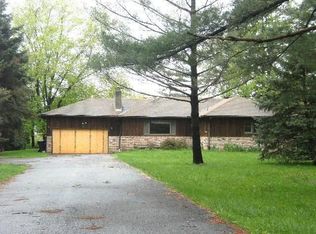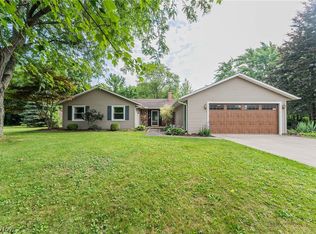Sold for $332,500 on 08/29/25
$332,500
6170 Oberlin Rd, Amherst, OH 44001
4beds
2,499sqft
Single Family Residence
Built in 1900
0.61 Acres Lot
$-- Zestimate®
$133/sqft
$2,622 Estimated rent
Home value
Not available
Estimated sales range
Not available
$2,622/mo
Zestimate® history
Loading...
Owner options
Explore your selling options
What's special
Welcome to this beautifully updated farmhouse, perfectly situated on a large, private lot that offers both serenity and space to enjoy. Inside, you’ll find two spacious bedrooms on the main floor, including a master suite, along with three full bathrooms, all located on the first floor for easy, single-level living. Every major update was completed in 2020, including new windows, roof, furnace, A/C, hot water tank, and kitchen featuring stainless-steel appliances. The layout flows seamlessly, offering bright and open living areas. Step outside to enjoy the enclosed front porch with new flooring, the perfect spot for your morning coffee or a good book. In the backyard, a large deck with a gazebo creates an inviting space to relax or entertain guests while taking in the peaceful surroundings. With its combination of style, comfort, and recent upgrades, this home is move-in-ready.
Zillow last checked: 8 hours ago
Listing updated: September 03, 2025 at 09:39am
Listing Provided by:
Adam T Bellinski 330-685-5583 adambellinski@att.net,
Russell Real Estate Services,
Matthew R Lynch 440-382-2445,
Russell Real Estate Services
Bought with:
Kyle M Recker, 2015002207
Howard Hanna
Source: MLS Now,MLS#: 5137439 Originating MLS: Akron Cleveland Association of REALTORS
Originating MLS: Akron Cleveland Association of REALTORS
Facts & features
Interior
Bedrooms & bathrooms
- Bedrooms: 4
- Bathrooms: 4
- Full bathrooms: 3
- 1/2 bathrooms: 1
- Main level bathrooms: 3
- Main level bedrooms: 2
Primary bedroom
- Level: First
- Dimensions: 18 x 14
Bedroom
- Level: First
- Dimensions: 13 x 10
Bedroom
- Level: Second
- Dimensions: 14 x 12
Bedroom
- Level: Second
- Dimensions: 14 x 12
Dining room
- Level: First
- Dimensions: 15 x 15
Family room
- Level: First
- Dimensions: 20 x 17
Kitchen
- Level: First
- Dimensions: 15 x 15
Laundry
- Level: First
- Dimensions: 14 x 7
Living room
- Level: First
- Dimensions: 15 x 15
Mud room
- Level: First
- Dimensions: 17 x 10
Sunroom
- Level: First
- Dimensions: 20 x 8
Heating
- Electric, Forced Air, Gas
Cooling
- Central Air, Wall Unit(s)
Appliances
- Included: Dishwasher, Microwave, Range, Refrigerator
- Laundry: Main Level
Features
- Basement: Unfinished
- Number of fireplaces: 1
Interior area
- Total structure area: 2,499
- Total interior livable area: 2,499 sqft
- Finished area above ground: 2,499
Property
Parking
- Total spaces: 1
- Parking features: Attached, Garage
- Attached garage spaces: 1
Features
- Levels: Two
- Stories: 2
- Patio & porch: Deck, Enclosed, Patio, Porch
- Has view: Yes
- View description: Trees/Woods
Lot
- Size: 0.61 Acres
- Features: Wooded
Details
- Additional structures: Shed(s)
- Parcel number: 0500062101090
Construction
Type & style
- Home type: SingleFamily
- Architectural style: Colonial
- Property subtype: Single Family Residence
Materials
- Vinyl Siding
- Roof: Asphalt,Fiberglass
Condition
- Year built: 1900
Utilities & green energy
- Sewer: Public Sewer
- Water: Public
Community & neighborhood
Location
- Region: Amherst
- Subdivision: Amherst Township
Other
Other facts
- Listing terms: Cash,Conventional,FHA,VA Loan
Price history
| Date | Event | Price |
|---|---|---|
| 8/29/2025 | Sold | $332,500-2.2%$133/sqft |
Source: | ||
| 7/28/2025 | Pending sale | $340,000$136/sqft |
Source: | ||
| 7/22/2025 | Price change | $340,000-2.9%$136/sqft |
Source: | ||
| 7/8/2025 | Listed for sale | $350,000+21.1%$140/sqft |
Source: | ||
| 1/14/2022 | Sold | $289,000$116/sqft |
Source: | ||
Public tax history
| Year | Property taxes | Tax assessment |
|---|---|---|
| 2020 | $1,148 +2% | $29,410 |
| 2019 | $1,126 -0.4% | $29,410 |
| 2018 | $1,130 -14.5% | $29,410 -7.9% |
Find assessor info on the county website
Neighborhood: 44001
Nearby schools
GreatSchools rating
- 8/10Walter G. Nord Middle SchoolGrades: 4-5Distance: 2 mi
- 7/10Amherst Junior High SchoolGrades: 6-8Distance: 2.8 mi
- 7/10Marion L Steele High SchoolGrades: 9-12Distance: 2 mi
Schools provided by the listing agent
- District: Amherst EVSD - 4701
Source: MLS Now. This data may not be complete. We recommend contacting the local school district to confirm school assignments for this home.

Get pre-qualified for a loan
At Zillow Home Loans, we can pre-qualify you in as little as 5 minutes with no impact to your credit score.An equal housing lender. NMLS #10287.

