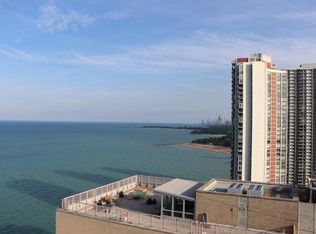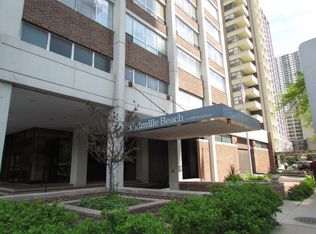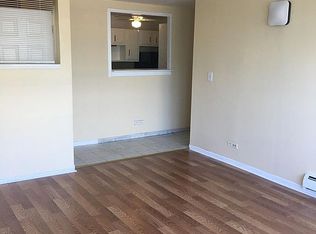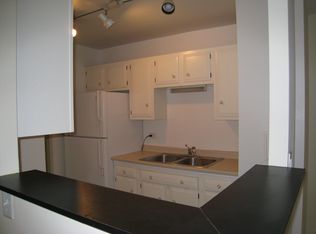Closed
$165,100
6171 N Sheridan Rd APT 2202, Chicago, IL 60660
1beds
800sqft
Condominium, Single Family Residence
Built in 1932
-- sqft lot
$165,900 Zestimate®
$206/sqft
$2,003 Estimated rent
Home value
$165,900
$149,000 - $184,000
$2,003/mo
Zestimate® history
Loading...
Owner options
Explore your selling options
What's special
Steps from Loyola + Corner Unit with Fresh Updates + Lake Life Right Outside Your Door Live where everyone wants to be-just steps from the beach, parks, lakefront trails, and only minutes to Uptown, Lakeview, and Wrigleyville via the Red Line. Unit 2202 is a bright, updated 1-bed, 1-bath corner condo on the 22nd floor with wide city views and glimpses of the lake. Inside, you'll find new flooring, fresh paint throughout, new window treatments, and newer kitchen appliances (fridge, stove, and dishwasher). Move-in ready with space to add your personal touch. The building offers 24-hour door staff, a rooftop sundeck with panoramic lake views, party room, laundry, bike storage, and on-site management. Edgewater is buzzing-with the lake just outside, Berger Park across the street, and Loyola University literally steps away. Add in endless coffee shops, restaurants, and nightlife around the corner, and this is lakefront living without the lakefront price. Don't miss it.
Zillow last checked: 8 hours ago
Listing updated: October 30, 2025 at 01:57pm
Listing courtesy of:
Steven Ingram 309-261-2000,
Century 21 Dream Homes
Bought with:
Shreejung Rai
Century 21 Universal
Source: MRED as distributed by MLS GRID,MLS#: 12425234
Facts & features
Interior
Bedrooms & bathrooms
- Bedrooms: 1
- Bathrooms: 1
- Full bathrooms: 1
Primary bedroom
- Features: Bathroom (Full)
- Level: Main
- Area: 180 Square Feet
- Dimensions: 15X12
Dining room
- Level: Main
- Area: 88 Square Feet
- Dimensions: 8X11
Kitchen
- Level: Main
- Area: 90 Square Feet
- Dimensions: 9X10
Living room
- Level: Main
- Area: 180 Square Feet
- Dimensions: 15X12
Heating
- Baseboard
Cooling
- Wall Unit(s)
Appliances
- Included: Range, Microwave, Dishwasher, Refrigerator
- Laundry: Common Area
Features
- Basement: None
Interior area
- Total structure area: 0
- Total interior livable area: 800 sqft
Property
Accessibility
- Accessibility features: No Disability Access
Features
- Has view: Yes
- View description: Water, Side(s) of Property
- Water view: Water,Side(s) of Property
- Waterfront features: Beach Access, Lake Front
Lot
- Features: Corner Lot
Details
- Parcel number: 14052110231229
- Special conditions: None
Construction
Type & style
- Home type: Condo
- Property subtype: Condominium, Single Family Residence
Materials
- Brick
- Foundation: Concrete Perimeter
Condition
- New construction: No
- Year built: 1932
Utilities & green energy
- Sewer: Public Sewer
- Water: Lake Michigan
Community & neighborhood
Community
- Community features: Park
Location
- Region: Chicago
HOA & financial
HOA
- Has HOA: Yes
- HOA fee: $723 monthly
- Amenities included: Door Person, Coin Laundry, Elevator(s), Exercise Room, Storage, On Site Manager/Engineer, Security Door Lock(s)
- Services included: Heat, Water, Insurance, Security, Doorman, Cable TV, Exercise Facilities, Exterior Maintenance, Lawn Care, Scavenger, Snow Removal
Other
Other facts
- Listing terms: Conventional
- Ownership: Condo
Price history
| Date | Event | Price |
|---|---|---|
| 10/30/2025 | Sold | $165,100-2.9%$206/sqft |
Source: | ||
| 10/29/2025 | Pending sale | $170,000$213/sqft |
Source: | ||
| 9/14/2025 | Contingent | $170,000$213/sqft |
Source: | ||
| 7/25/2025 | Listed for sale | $170,000-5.6%$213/sqft |
Source: | ||
| 7/20/2025 | Listing removed | $180,000$225/sqft |
Source: | ||
Public tax history
| Year | Property taxes | Tax assessment |
|---|---|---|
| 2023 | $2,816 +2.6% | $13,348 |
| 2022 | $2,745 +2.3% | $13,348 |
| 2021 | $2,684 +94.7% | $13,348 +43.7% |
Find assessor info on the county website
Neighborhood: Edgewater
Nearby schools
GreatSchools rating
- 3/10Swift Elementary Specialty SchoolGrades: PK-8Distance: 0.4 mi
- 4/10Senn High SchoolGrades: 9-12Distance: 0.7 mi
Schools provided by the listing agent
- District: 299
Source: MRED as distributed by MLS GRID. This data may not be complete. We recommend contacting the local school district to confirm school assignments for this home.
Get a cash offer in 3 minutes
Find out how much your home could sell for in as little as 3 minutes with a no-obligation cash offer.
Estimated market value$165,900
Get a cash offer in 3 minutes
Find out how much your home could sell for in as little as 3 minutes with a no-obligation cash offer.
Estimated market value
$165,900



